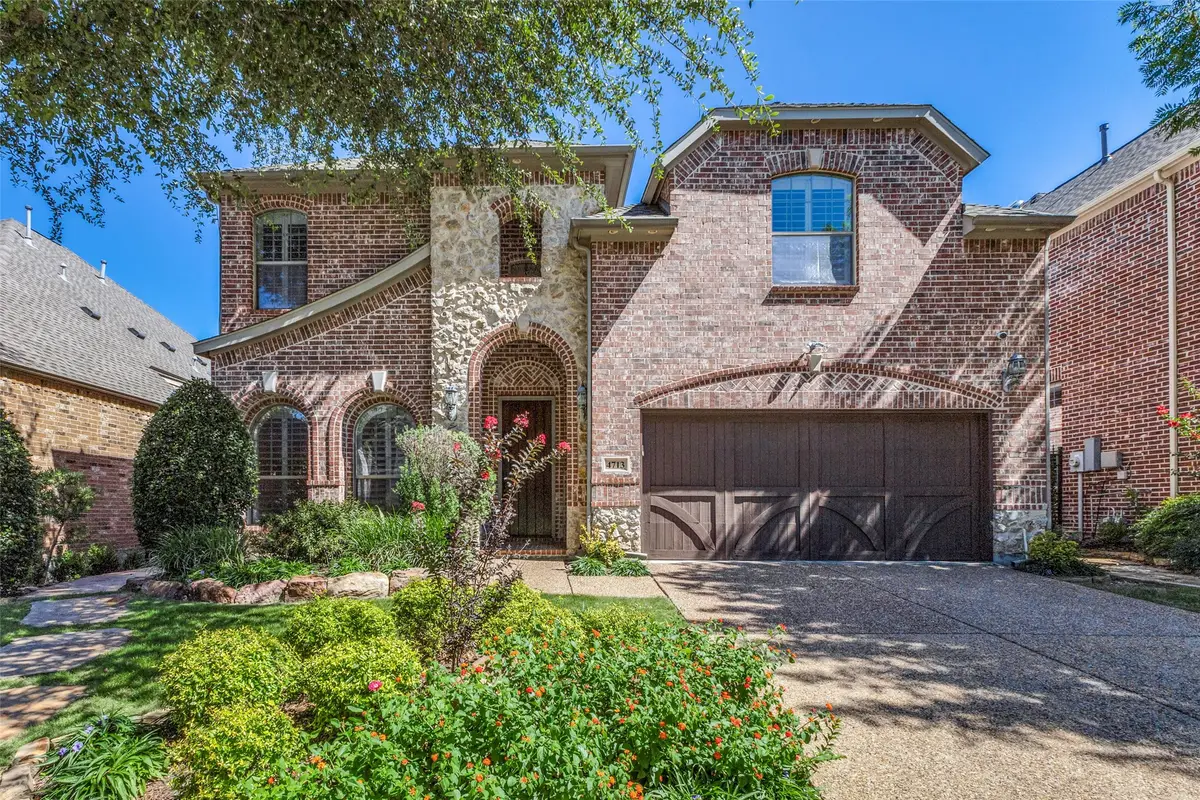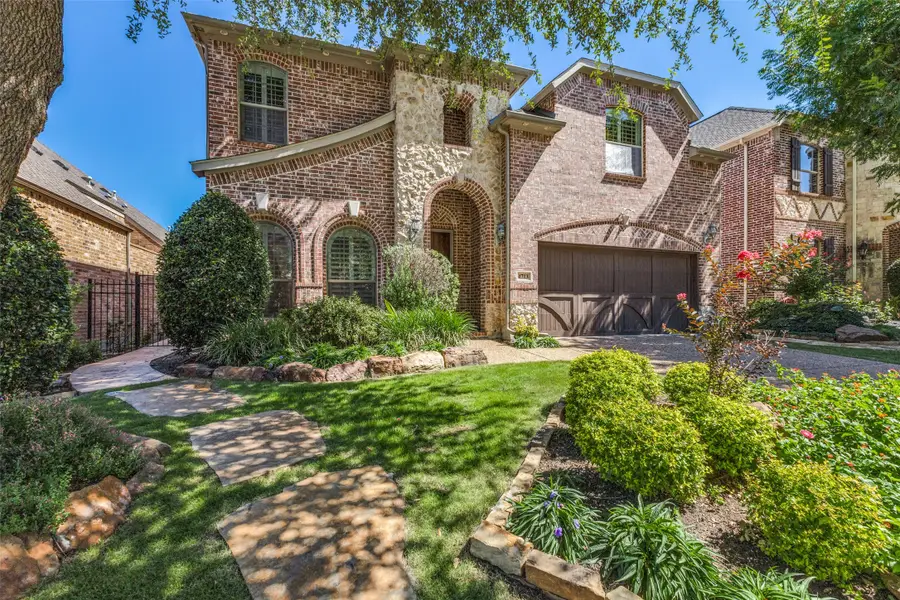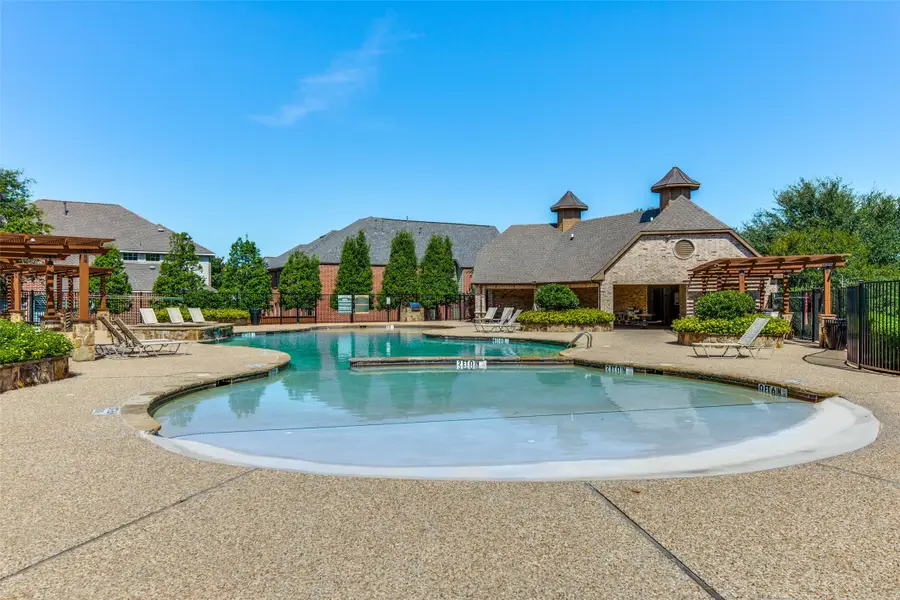4713 Eva Place, Plano, TX 75093
Local realty services provided by:ERA Courtyard Real Estate



Listed by:sandra akright972-387-0300
Office:ebby halliday, realtors
MLS#:21011337
Source:GDAR
Price summary
- Price:$759,000
- Price per sq. ft.:$213.02
- Monthly HOA dues:$165.17
About this home
INCREDIBLE West Plano location on QUIET CUL-DE-SAC with additional guest parking and located in the award winning PLANO ISD! BEAUTIFULLY maintained home with access to a large COMMUNITY POOL and PLAYGROUND that's very close by for fun summer days plus the HOA mows the front yard. Some of the special features include HARDWOOD FLOORS, HIGH CEILINGS, 8 FT SOLID CORE DOORS, FABULOUS windows with PLANTATION SHUTTERS and FRESHLY PAINTED INTERIOR WALLS. Flexible floor plan ideal for MULTI-GENERATIONAL LIVING, offering a possible second primary suite upstairs with ensuite bath and a sizeable walk-in closet. Downstairs you have a PRIVATE OFFICE with solid double doors and closet which COULD BE A 5TH BEDROOM if needed. The primary suite includes a sitting area, dual vanities, jetted tub, separate shower and large walk-in closet. OPEN-CONCEPT KITCHEN with granite countertops, marble backsplash, stainless steel appliances and walk-in pantry which flows into the spacious living and dining areas—great for entertaining. Upstairs offers GAME ROOM, PRIVATE MEDIA ROOM, and 3 additional bedrooms, including one with a study-sitting area. PRETTY BACKYARD with a wraparound patio and plenty of grass. WALKING TRAILS THROUGHOUT THE NEIGHBORHOOD. Convenient location near schools, shopping, dining, and major thoroughfares. Don’t miss this versatile, move-in ready home in ONE OF PLANO'S MOST DESIRABLE COMMUNITIES!
Contact an agent
Home facts
- Year built:2006
- Listing Id #:21011337
- Added:24 day(s) ago
- Updated:August 17, 2025 at 02:54 PM
Rooms and interior
- Bedrooms:4
- Total bathrooms:4
- Full bathrooms:3
- Half bathrooms:1
- Living area:3,563 sq. ft.
Heating and cooling
- Cooling:Ceiling Fans, Central Air, Electric, Zoned
- Heating:Central, Natural Gas, Zoned
Structure and exterior
- Roof:Composition
- Year built:2006
- Building area:3,563 sq. ft.
- Lot area:0.12 Acres
Schools
- High school:Shepton
- Middle school:Frankford
- Elementary school:Hightower
Finances and disclosures
- Price:$759,000
- Price per sq. ft.:$213.02
- Tax amount:$12,031
New listings near 4713 Eva Place
- New
 $397,500Active3 beds 2 baths1,891 sq. ft.
$397,500Active3 beds 2 baths1,891 sq. ft.1608 Belgrade Drive, Plano, TX 75023
MLS# 20998547Listed by: SALAS OF DALLAS HOMES - Open Sat, 3 to 5pmNew
 $685,000Active4 beds 4 baths2,981 sq. ft.
$685,000Active4 beds 4 baths2,981 sq. ft.3829 Elgin Drive, Plano, TX 75025
MLS# 21032833Listed by: KELLER WILLIAMS FRISCO STARS - New
 $415,000Active3 beds 2 baths1,694 sq. ft.
$415,000Active3 beds 2 baths1,694 sq. ft.1604 Stockton Trail, Plano, TX 75023
MLS# 21029336Listed by: CITIWIDE PROPERTIES CORP. - New
 $375,000Active3 beds 2 baths1,750 sq. ft.
$375,000Active3 beds 2 baths1,750 sq. ft.1304 Oakhill Drive, Plano, TX 75075
MLS# 21034583Listed by: NEW CENTURY REAL ESTATE - New
 $350,000Active3 beds 2 baths1,618 sq. ft.
$350,000Active3 beds 2 baths1,618 sq. ft.3505 Claymore Drive, Plano, TX 75075
MLS# 21031457Listed by: ELITE4REALTY, LLC - New
 $350,000Active4 beds 2 baths1,783 sq. ft.
$350,000Active4 beds 2 baths1,783 sq. ft.1617 Spanish Trail, Plano, TX 75023
MLS# 21034459Listed by: EBBY HALLIDAY, REALTORS - Open Sun, 3 to 5pmNew
 $375,000Active3 beds 3 baths1,569 sq. ft.
$375,000Active3 beds 3 baths1,569 sq. ft.933 Brookville Court, Plano, TX 75074
MLS# 21034140Listed by: CRESCENT REALTY GROUP - New
 $580,000Active4 beds 3 baths2,389 sq. ft.
$580,000Active4 beds 3 baths2,389 sq. ft.4049 Desert Mountain Drive, Plano, TX 75093
MLS# 21027494Listed by: EBBY HALLIDAY REALTORS - New
 $768,000Active4 beds 4 baths3,837 sq. ft.
$768,000Active4 beds 4 baths3,837 sq. ft.2905 White Dove Drive, Plano, TX 75093
MLS# 21034328Listed by: U PROPERTY MANAGEMENT - New
 $489,990Active2 beds 3 baths2,213 sq. ft.
$489,990Active2 beds 3 baths2,213 sq. ft.813 Concan Drive, Plano, TX 75075
MLS# 21034154Listed by: BRIGHTLAND HOMES BROKERAGE, LLC
