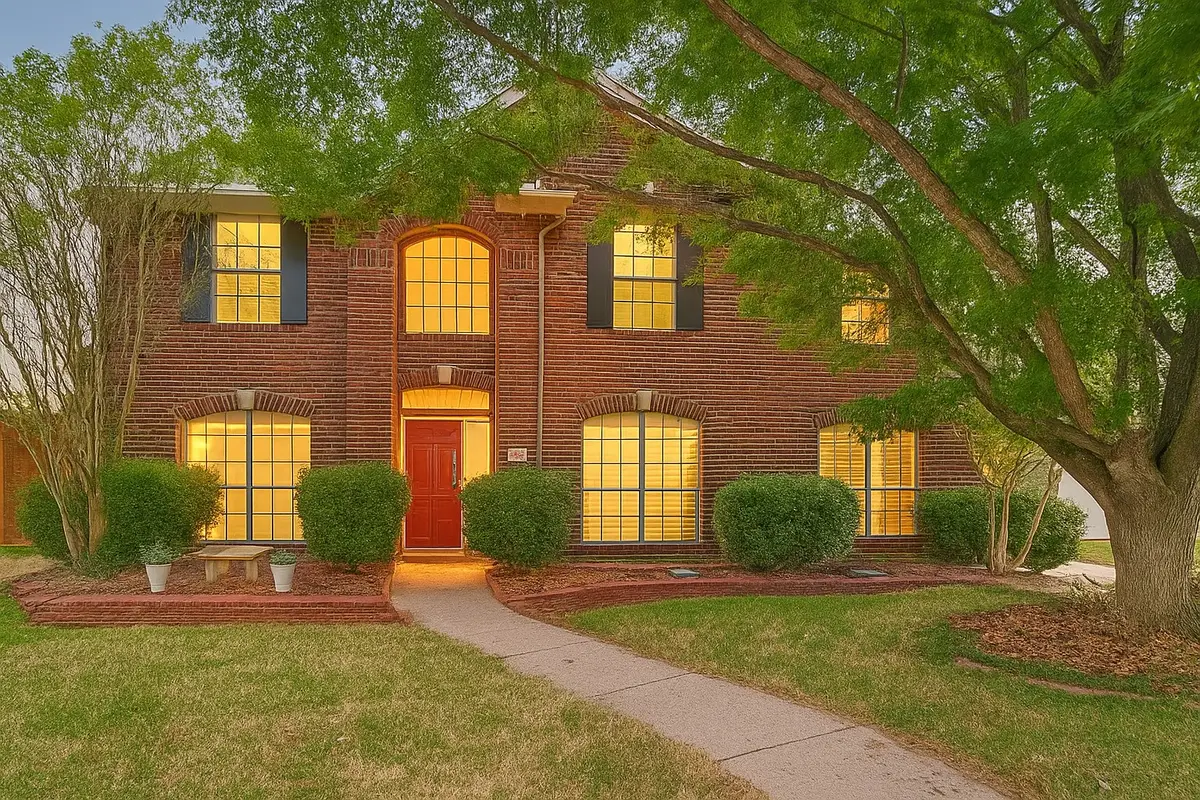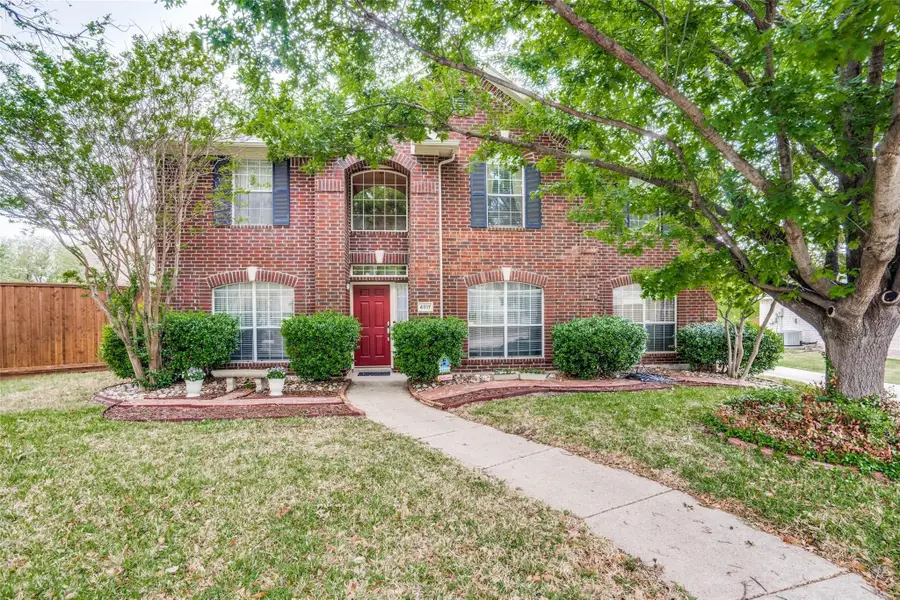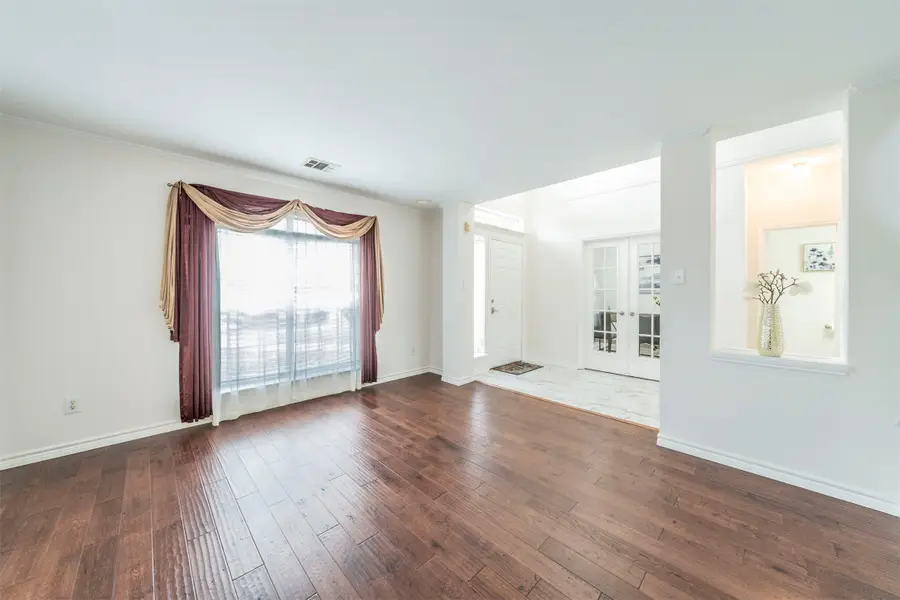4817 Carolwood Drive, Plano, TX 75024
Local realty services provided by:ERA Steve Cook & Co, Realtors



Listed by:bhavik jaguwala248-600-8111
Office:reputed brokerage
MLS#:20987675
Source:GDAR
Price summary
- Price:$565,000
- Price per sq. ft.:$200.85
About this home
**Enjoy brand-new GE stainless steel kitchen appliances, new carpet and fresh paint upstairs—courtesy of the seller!** Best value you can find in the Plano! Meticulously cared for home on a large lot. Enjoy a lush front yard with newly planted grass! All bedrooms upstairs. Welcome to this stunning 4 bed 2.5 bath home nestled in the Wellington Run, Plano. This beautiful residence is filled with natural light, thanks to its large windows that create a bright and inviting atmosphere. The first floor features two living areas, two dining spaces, a dedicated study, a half bath and a beautifully kitchen with stainless steel appliances, granite countertops, center island, gas stove and opens to large den with fireplace. Private study can be converted to a bed and half bath can be converted to full bath. Upstairs you will find three bedrooms, plus generously sized master bedroom with fireplace, hardwood floors, and sitting area. Private master bath has garden tub, separate shower, granite countertops, dual sinks, and 2 WICs. Step outside to the spacious backyard, ideal for hosting family and friends. Above average sized lot. This home is zoned to top-rated Plano ISD schools—Gulledge Elementary, Robinson Middle, and Jasper High. Quiet neighborhood with great Plano schools, quick access to Preston road, Stonebriar Mall, HWY 121, Tollway. Schedule your showing today! **Get your closing costs covered—ask how our preferred lender can help you qualify!**
Contact an agent
Home facts
- Year built:1996
- Listing Id #:20987675
- Added:192 day(s) ago
- Updated:August 10, 2025 at 03:41 AM
Rooms and interior
- Bedrooms:4
- Total bathrooms:3
- Full bathrooms:2
- Half bathrooms:1
- Living area:2,813 sq. ft.
Heating and cooling
- Cooling:Central Air, Electric, Zoned
- Heating:Central, Natural Gas, Zoned
Structure and exterior
- Roof:Composition
- Year built:1996
- Building area:2,813 sq. ft.
- Lot area:0.23 Acres
Schools
- High school:Jasper
- Middle school:Robinson
- Elementary school:Gulledge
Finances and disclosures
- Price:$565,000
- Price per sq. ft.:$200.85
New listings near 4817 Carolwood Drive
- New
 $397,500Active3 beds 2 baths1,891 sq. ft.
$397,500Active3 beds 2 baths1,891 sq. ft.1608 Belgrade Drive, Plano, TX 75023
MLS# 20998547Listed by: SALAS OF DALLAS HOMES - Open Sat, 3 to 5pmNew
 $685,000Active4 beds 4 baths2,981 sq. ft.
$685,000Active4 beds 4 baths2,981 sq. ft.3829 Elgin Drive, Plano, TX 75025
MLS# 21032833Listed by: KELLER WILLIAMS FRISCO STARS - New
 $415,000Active3 beds 2 baths1,694 sq. ft.
$415,000Active3 beds 2 baths1,694 sq. ft.1604 Stockton Trail, Plano, TX 75023
MLS# 21029336Listed by: CITIWIDE PROPERTIES CORP. - New
 $375,000Active3 beds 2 baths1,750 sq. ft.
$375,000Active3 beds 2 baths1,750 sq. ft.1304 Oakhill Drive, Plano, TX 75075
MLS# 21034583Listed by: NEW CENTURY REAL ESTATE - New
 $350,000Active3 beds 2 baths1,618 sq. ft.
$350,000Active3 beds 2 baths1,618 sq. ft.3505 Claymore Drive, Plano, TX 75075
MLS# 21031457Listed by: ELITE4REALTY, LLC - New
 $350,000Active4 beds 2 baths1,783 sq. ft.
$350,000Active4 beds 2 baths1,783 sq. ft.1617 Spanish Trail, Plano, TX 75023
MLS# 21034459Listed by: EBBY HALLIDAY, REALTORS - Open Sun, 3 to 5pmNew
 $375,000Active3 beds 3 baths1,569 sq. ft.
$375,000Active3 beds 3 baths1,569 sq. ft.933 Brookville Court, Plano, TX 75074
MLS# 21034140Listed by: CRESCENT REALTY GROUP - New
 $580,000Active4 beds 3 baths2,389 sq. ft.
$580,000Active4 beds 3 baths2,389 sq. ft.4049 Desert Mountain Drive, Plano, TX 75093
MLS# 21027494Listed by: EBBY HALLIDAY REALTORS - New
 $768,000Active4 beds 4 baths3,837 sq. ft.
$768,000Active4 beds 4 baths3,837 sq. ft.2905 White Dove Drive, Plano, TX 75093
MLS# 21034328Listed by: U PROPERTY MANAGEMENT - New
 $489,990Active2 beds 3 baths2,213 sq. ft.
$489,990Active2 beds 3 baths2,213 sq. ft.813 Concan Drive, Plano, TX 75075
MLS# 21034154Listed by: BRIGHTLAND HOMES BROKERAGE, LLC
