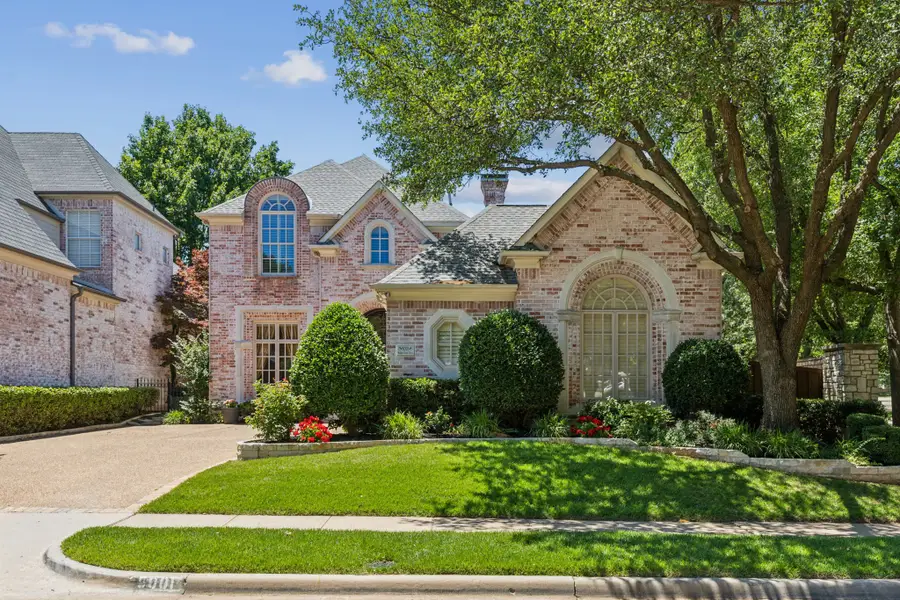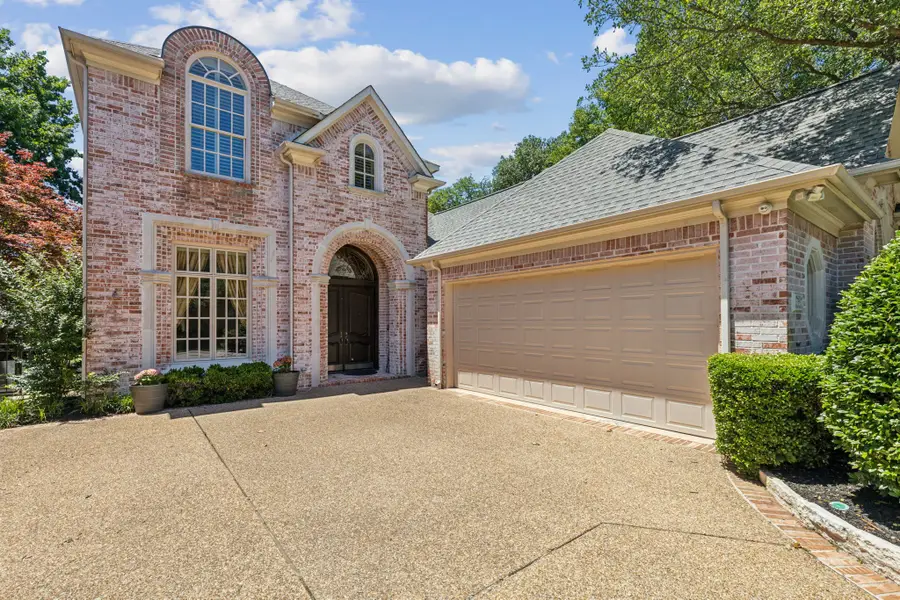5001 Bridge Creek Drive, Plano, TX 75093
Local realty services provided by:ERA Empower



Listed by:cindy o'gorman972-387-0300
Office:ebby halliday, realtors
MLS#:20942928
Source:GDAR
Price summary
- Price:$919,900
- Price per sq. ft.:$239.31
- Monthly HOA dues:$145.58
About this home
Fabulous Robert Balkman-designed Plano home full of luxury touches and travertine flooring throughout! Impressive sweeping staircase greets at entry, flanked by spacious dining room with luxe chandelier and a stately study covered in elegant hardwood accented by arched windows and French doors. Roomy den offers a cozy fireplace, chic chandelier, and walls of windows overlooking the lush backyard oasis. Transition easily to the gourmet kitchen made for convenient entertaining with a kitchen bar, island, and SS appliances that include Thermador double ovens and 5-burner gas cooktop. Sunny breakfast nook is filled with natural lighting, creating an inviting spot for sleepy mornings and casual dining. Peaceful primary offers wall of windows that give abundant natural lighting to this spacious bedroom with sitting area. Additional features include a custom walk-in closet, elegant chandelier, and convenient door to patio. Luxurious primary bath includes relaxing hydrotub underneath a stylish chandelier, separate shower, and dual vanities. Spacious walk-in attic offers generous storage options, with convenient access to holiday decor or special keepsakes. Upstairs game or media room includes built-ins and closet for storage, with plenty of room for a pool table, theatre seating, or exercise equipment. Additional bedrooms include ensuite baths and walk-in closets, perfect for families, guests, or as additional office space or play room. Relaxing backyard oasis includes flagstone patio underneath redwood arbor to create comfortable outdoor living, with room for seating or dining. Extra green space and an elegant fountain accent this outdoor retreat. Additional features include cedar closet, epoxy-floored garage, generous storage, custom wall coverings, and close access to retail and dining. Community features include pickleball & tennis courts, walking trails, lake, playground, park, and greenbelt.
Contact an agent
Home facts
- Year built:1999
- Listing Id #:20942928
- Added:88 day(s) ago
- Updated:August 18, 2025 at 07:42 PM
Rooms and interior
- Bedrooms:3
- Total bathrooms:4
- Full bathrooms:3
- Half bathrooms:1
- Living area:3,844 sq. ft.
Heating and cooling
- Cooling:Central Air, Electric, Zoned
- Heating:Central, Natural Gas, Zoned
Structure and exterior
- Roof:Composition
- Year built:1999
- Building area:3,844 sq. ft.
- Lot area:0.18 Acres
Schools
- High school:Shepton
- Middle school:Renner
- Elementary school:Brinker
Finances and disclosures
- Price:$919,900
- Price per sq. ft.:$239.31
- Tax amount:$15,033
New listings near 5001 Bridge Creek Drive
- New
 $397,500Active3 beds 2 baths1,891 sq. ft.
$397,500Active3 beds 2 baths1,891 sq. ft.1608 Belgrade Drive, Plano, TX 75023
MLS# 20998547Listed by: SALAS OF DALLAS HOMES - Open Sat, 3 to 5pmNew
 $685,000Active4 beds 4 baths2,981 sq. ft.
$685,000Active4 beds 4 baths2,981 sq. ft.3829 Elgin Drive, Plano, TX 75025
MLS# 21032833Listed by: KELLER WILLIAMS FRISCO STARS - New
 $415,000Active3 beds 2 baths1,694 sq. ft.
$415,000Active3 beds 2 baths1,694 sq. ft.1604 Stockton Trail, Plano, TX 75023
MLS# 21029336Listed by: CITIWIDE PROPERTIES CORP. - New
 $375,000Active3 beds 2 baths1,750 sq. ft.
$375,000Active3 beds 2 baths1,750 sq. ft.1304 Oakhill Drive, Plano, TX 75075
MLS# 21034583Listed by: NEW CENTURY REAL ESTATE - New
 $350,000Active3 beds 2 baths1,618 sq. ft.
$350,000Active3 beds 2 baths1,618 sq. ft.3505 Claymore Drive, Plano, TX 75075
MLS# 21031457Listed by: ELITE4REALTY, LLC - New
 $350,000Active4 beds 2 baths1,783 sq. ft.
$350,000Active4 beds 2 baths1,783 sq. ft.1617 Spanish Trail, Plano, TX 75023
MLS# 21034459Listed by: EBBY HALLIDAY, REALTORS - Open Sun, 3 to 5pmNew
 $375,000Active3 beds 3 baths1,569 sq. ft.
$375,000Active3 beds 3 baths1,569 sq. ft.933 Brookville Court, Plano, TX 75074
MLS# 21034140Listed by: CRESCENT REALTY GROUP - New
 $580,000Active4 beds 3 baths2,389 sq. ft.
$580,000Active4 beds 3 baths2,389 sq. ft.4049 Desert Mountain Drive, Plano, TX 75093
MLS# 21027494Listed by: EBBY HALLIDAY REALTORS - New
 $768,000Active4 beds 4 baths3,837 sq. ft.
$768,000Active4 beds 4 baths3,837 sq. ft.2905 White Dove Drive, Plano, TX 75093
MLS# 21034328Listed by: U PROPERTY MANAGEMENT - New
 $489,990Active2 beds 3 baths2,213 sq. ft.
$489,990Active2 beds 3 baths2,213 sq. ft.813 Concan Drive, Plano, TX 75075
MLS# 21034154Listed by: BRIGHTLAND HOMES BROKERAGE, LLC
