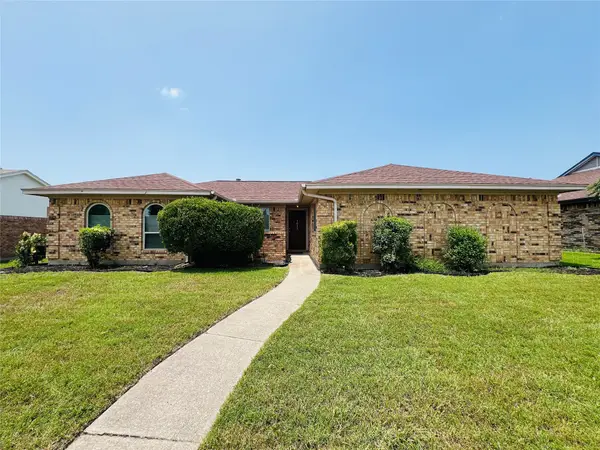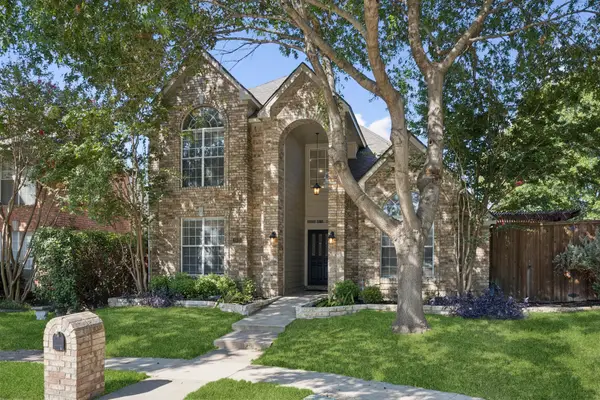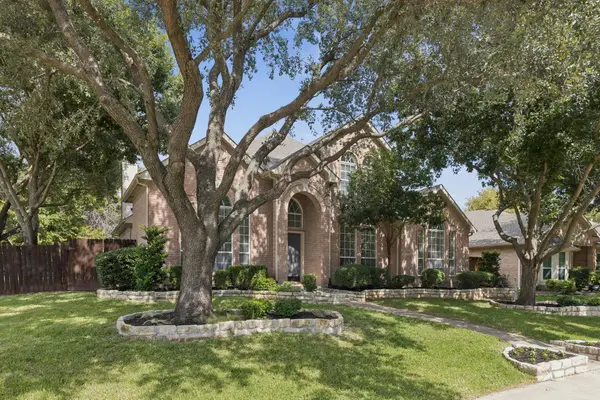5004 Green Oaks Drive, Plano, TX 75023
Local realty services provided by:ERA Newlin & Company
Listed by:carla reeves972-740-3310
Office:eastoria real estate, inc
MLS#:21025728
Source:GDAR
Price summary
- Price:$438,000
- Price per sq. ft.:$239.61
About this home
ADORABLE West Plano move in ready!! This home shows like a model and will not disappoint!! Stunning updates, including energy efficient vinyl windows and PVC SEWER lines - NO CAST IRON over $45,000 in improvements!! The spacious kitchen has white shaker cabinets, quartz countertops, chevron subway tile backsplash, under mount sink overlooking the large landscaped back yard. Stainless steel appliances, tile flooring, and shiplap decorative tray ceilings with recessed dimmable lights in kitchen and den, make for a relaxing atmosphere. Luxury Vinyl Flooring with some tile throughout, and both bathrooms have been beautifully remodeled. The family room has has vaulted beamed ceilings and a beautiful rock fireplace. French doors lead to the outdoor entertaining area with pergola and pavers stone work space. The garage has been updated with lots of wonderful storage, shelving, a work bench and additional outlets! This MOVE IN ready home is just what you have been waiting for! Award winning PLANO ISD, and close too many everyday essentials. This is a perfect place to call HOME!!
Contact an agent
Home facts
- Year built:1973
- Listing ID #:21025728
- Added:56 day(s) ago
- Updated:October 03, 2025 at 07:27 AM
Rooms and interior
- Bedrooms:3
- Total bathrooms:2
- Full bathrooms:2
- Living area:1,828 sq. ft.
Structure and exterior
- Roof:Composition
- Year built:1973
- Building area:1,828 sq. ft.
- Lot area:0.19 Acres
Schools
- High school:Clark
- Middle school:Schimelpfe
- Elementary school:Christie
Finances and disclosures
- Price:$438,000
- Price per sq. ft.:$239.61
- Tax amount:$6,859
New listings near 5004 Green Oaks Drive
- Open Sat, 1 to 4pmNew
 $599,999Active4 beds 3 baths2,761 sq. ft.
$599,999Active4 beds 3 baths2,761 sq. ft.3317 Buckle Lane, Plano, TX 75023
MLS# 21036646Listed by: RE/MAX DALLAS SUBURBS - New
 $369,900Active3 beds 2 baths1,755 sq. ft.
$369,900Active3 beds 2 baths1,755 sq. ft.1013 Gannon Drive, Plano, TX 75025
MLS# 21076892Listed by: REAL PROPERTY MANAGEMENT FOCUS - Open Sat, 3 to 5pmNew
 $930,000Active4 beds 4 baths4,462 sq. ft.
$930,000Active4 beds 4 baths4,462 sq. ft.6616 Shadow Rock Drive, Plano, TX 75024
MLS# 21065968Listed by: LOCAL PRO REALTY LLC - Open Sat, 2 to 4pmNew
 $434,900Active3 beds 3 baths2,118 sq. ft.
$434,900Active3 beds 3 baths2,118 sq. ft.1925 Seminary Drive, Plano, TX 75075
MLS# 21067961Listed by: KELLER WILLIAMS REALTY ALLEN - New
 $499,900Active4 beds 3 baths2,621 sq. ft.
$499,900Active4 beds 3 baths2,621 sq. ft.3201 Heatherbrook Drive, Plano, TX 75074
MLS# 21070018Listed by: KELLER WILLIAMS REALTY - New
 $589,000Active4 beds 3 baths2,714 sq. ft.
$589,000Active4 beds 3 baths2,714 sq. ft.3901 Leon Drive, Plano, TX 75074
MLS# 21075980Listed by: COLDWELL BANKER APEX, REALTORS - Open Sat, 1 to 3pmNew
 $425,000Active3 beds 2 baths1,850 sq. ft.
$425,000Active3 beds 2 baths1,850 sq. ft.6549 Patricia Avenue, Plano, TX 75023
MLS# 21076325Listed by: KELLER WILLIAMS REALTY ALLEN - New
 $699,000Active4 beds 3 baths3,376 sq. ft.
$699,000Active4 beds 3 baths3,376 sq. ft.4425 Foxtail Lane, Plano, TX 75024
MLS# 21075810Listed by: EBBY HALLIDAY, REALTORS - Open Sat, 11am to 1pmNew
 $950,000Active5 beds 4 baths3,476 sq. ft.
$950,000Active5 beds 4 baths3,476 sq. ft.5020 Melbourne Drive, Plano, TX 75093
MLS# 21066577Listed by: E 5 REALTY - New
 $559,000Active4 beds 4 baths3,098 sq. ft.
$559,000Active4 beds 4 baths3,098 sq. ft.1417 Harrington Drive, Plano, TX 75075
MLS# 21076478Listed by: COLDWELL BANKER APEX, REALTORS
