5012 Bridge Creek Drive, Plano, TX 75093
Local realty services provided by:ERA Myers & Myers Realty
Listed by: deborah branch, hedy sawyers972-771-8163
Office: ebby halliday, realtors
MLS#:21017850
Source:GDAR
Price summary
- Price:$1,300,000
- Price per sq. ft.:$331.21
- Monthly HOA dues:$145.67
About this home
NEW PRICE – BREATHTAKING WATERVIEWS IN WEST PLANO!
Located in the prestigious Lakeside on Preston, this turnkey gem offers serene pond
and lake views that beautifully complement the ebb and flow of the vibrant city.
With over $300K in thoughtful updates, this home blends luxurious living with modern style which elevates every inch of this home.
The renovated kitchen showcases a striking quartzite island, Silestone back countertops, Jenn-Air appliances, SubZero fridge-freezer, and sleek new hardware. Designer bathrooms boast exotic quartzite countertops and bath ledge, while the STUNNING primary closet includes custom cabinetry, a center island with chandelier, and numerous upscale details. Enjoy fresh paint, new carpet, tile, wood flooring, and amazing chandeliers in this elegant home. The resurfaced driveway, gym, and multicolor LED-lit pool complete this exceptional retreat. A unique opportunity to live lakeside in Plano with every convenience at your doorstep, including walking distance to restaurants, shopping, and H-E-B. The community offers many features including pool, pickleball and tennis courts, a lake, walking trails, park, playground, and greenbelt. This home truly has it all, extensive updates that make it move in ready, a prime Plano location, and a picturesque neighborhood that is second to none. From the peaceful waterviews to the lush finishes throughout, this is where comfort, convenience, and beauty come together. Your dream home is waiting!
Contact an agent
Home facts
- Year built:1999
- Listing ID #:21017850
- Added:105 day(s) ago
- Updated:November 15, 2025 at 08:45 AM
Rooms and interior
- Bedrooms:3
- Total bathrooms:4
- Full bathrooms:3
- Half bathrooms:1
- Living area:3,925 sq. ft.
Heating and cooling
- Cooling:Central Air, Electric, Zoned
- Heating:Central, Natural Gas, Zoned
Structure and exterior
- Roof:Composition
- Year built:1999
- Building area:3,925 sq. ft.
- Lot area:0.14 Acres
Schools
- High school:Shepton
- Middle school:Renner
- Elementary school:Brinker
Finances and disclosures
- Price:$1,300,000
- Price per sq. ft.:$331.21
- Tax amount:$14,592
New listings near 5012 Bridge Creek Drive
- New
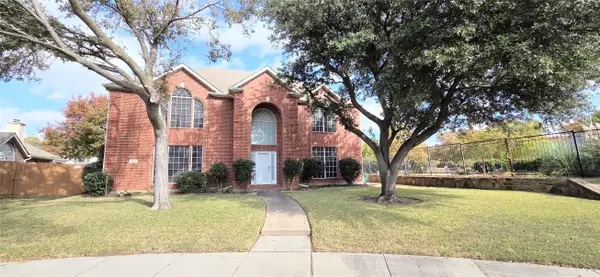 $529,000Active4 beds 3 baths2,769 sq. ft.
$529,000Active4 beds 3 baths2,769 sq. ft.2825 Flamingo Lane, Plano, TX 75074
MLS# 21113530Listed by: GRAND ARK LLC - New
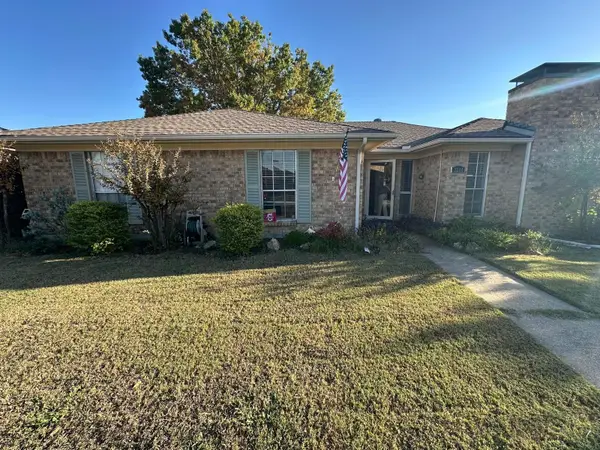 $409,900Active3 beds 2 baths1,817 sq. ft.
$409,900Active3 beds 2 baths1,817 sq. ft.3244 Steven Drive, Plano, TX 75023
MLS# 90168740Listed by: BEYCOME BROKERAGE REALTY, LLC - New
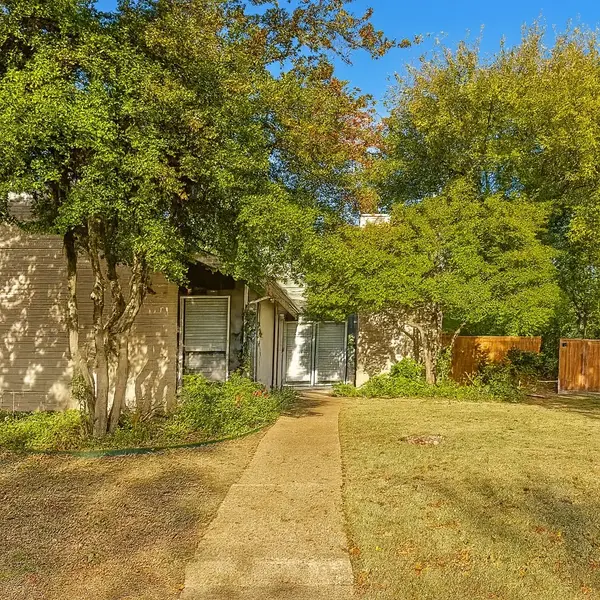 $349,000Active3 beds 3 baths2,382 sq. ft.
$349,000Active3 beds 3 baths2,382 sq. ft.3357 Canyon Valley Trail, Plano, TX 75023
MLS# 21110502Listed by: MAINSTAY BROKERAGE LLC - New
 $545,000Active4 beds 3 baths2,507 sq. ft.
$545,000Active4 beds 3 baths2,507 sq. ft.2701 Loch Haven Drive, Plano, TX 75023
MLS# 21107891Listed by: INC REALTY, LLC - Open Sat, 1 to 3pmNew
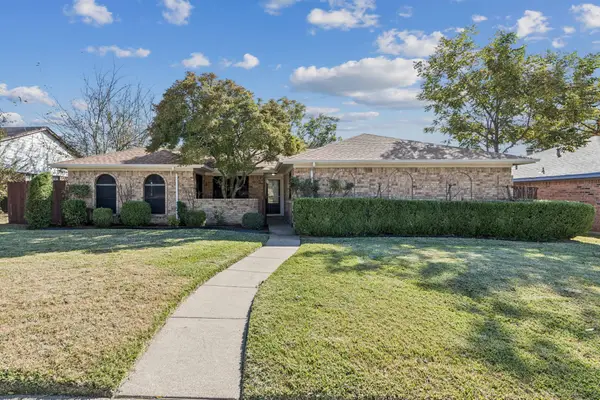 $414,900Active3 beds 2 baths2,055 sq. ft.
$414,900Active3 beds 2 baths2,055 sq. ft.1020 Baxter Drive, Plano, TX 75025
MLS# 21113239Listed by: WEICHERT REALTORS/PROPERTY PARTNERS - New
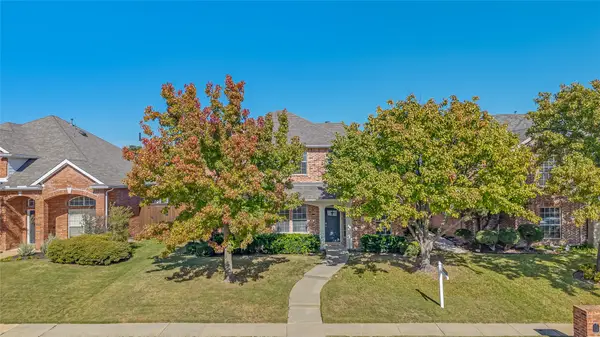 $720,000Active5 beds 3 baths2,971 sq. ft.
$720,000Active5 beds 3 baths2,971 sq. ft.4609 Forest Park Road, Plano, TX 75024
MLS# 21070024Listed by: MONUMENT REALTY - New
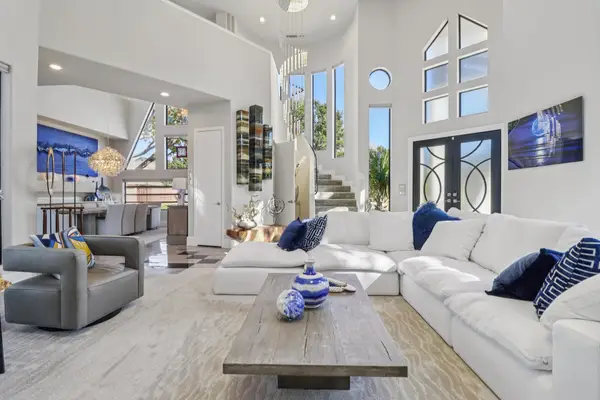 $2,200,000Active4 beds 4 baths5,230 sq. ft.
$2,200,000Active4 beds 4 baths5,230 sq. ft.5801 Dove Creek Lane, Plano, TX 75093
MLS# 21103072Listed by: KELLER WILLIAMS FRISCO STARS - Open Sun, 2am to 4pmNew
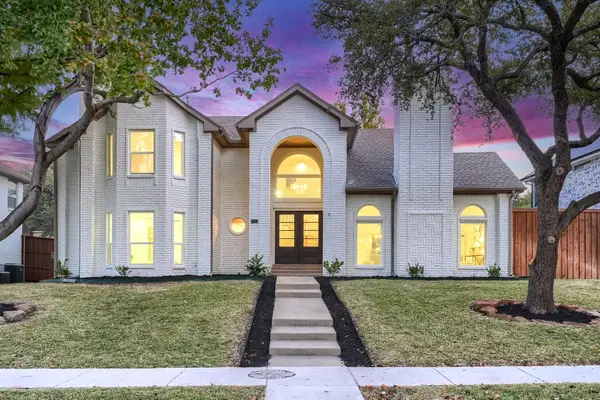 $725,000Active4 beds 3 baths2,492 sq. ft.
$725,000Active4 beds 3 baths2,492 sq. ft.7412 Breckenridge Drive, Plano, TX 75025
MLS# 21112428Listed by: EXP REALTY - New
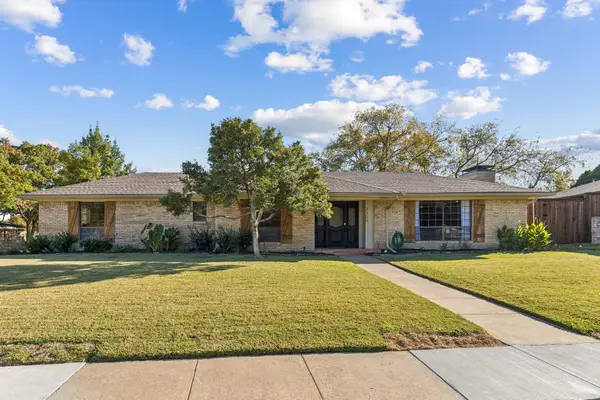 $450,000Active4 beds 3 baths2,749 sq. ft.
$450,000Active4 beds 3 baths2,749 sq. ft.2300 Williams Way, Plano, TX 75075
MLS# 21076713Listed by: MARKET EXPERTS REALTY - Open Sat, 2 to 4pmNew
 $425,000Active3 beds 2 baths1,741 sq. ft.
$425,000Active3 beds 2 baths1,741 sq. ft.6737 Saddletree Trail, Plano, TX 75023
MLS# 21104988Listed by: REDFIN CORPORATION
