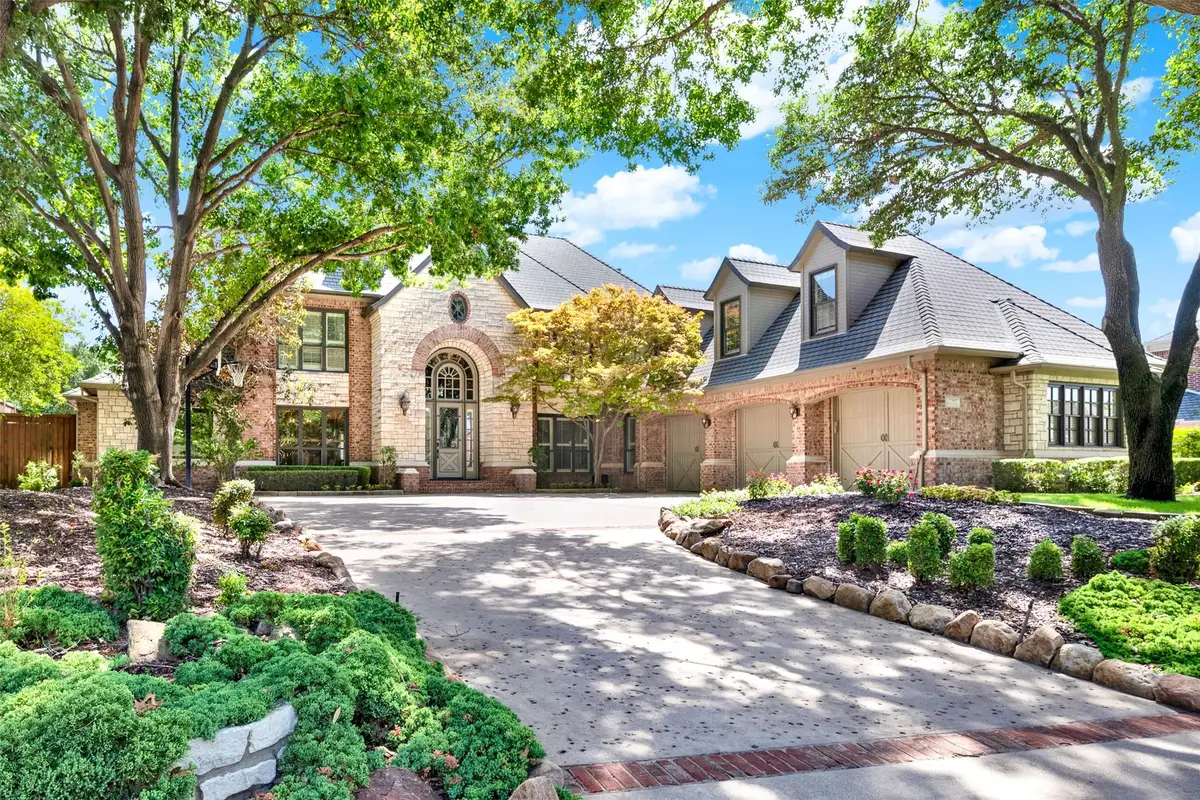5108 Forest Grove Lane, Plano, TX 75093
Local realty services provided by:ERA Myers & Myers Realty



Listed by:sharon ketko972-841-3110
Office:sharon ketko realty
MLS#:21020779
Source:GDAR
Price summary
- Price:$1,685,000
- Price per sq. ft.:$305.47
- Monthly HOA dues:$182
About this home
Step into a home that has been meticulously maintained and designer finished. The curb appeal alone sets the stage for what awaits inside. Gleaming hand-scraped wood floors (2024) span both stories, complemented by custom wall finishes that lend each room a unique character. The heart of the home is a chef’s paradise, boasting two expansive islands, a professional-grade Wolf 5 burner gas cooktop, double KitchenAid convection ovens and sleek (2025) quartz countertops, all supported by two generously-sized pantries. Comfort and privacy are paramount, with a serene primary suite on the main level featuring pool views, dual vanities, jetted tub and separate his-and-hers closets. Also on this floor is a private guest suite, perfect for guests. Along with a media room, a bonus on the second level is a sizable fifth bedroom, a versatile space that could easily transform into a dedicated game room. Outside, a true resort-style oasis awaits. A sprawling extended patio is the centerpiece of the large outdoor living area, complete with an incredible outdoor kitchen, refreshing saltwater pool with three sheer descent waterfalls and plenty of green space for a play yard. This home offers a seamless blend of sophisticated indoor living and resort-style outdoor enjoyment.
Contact an agent
Home facts
- Year built:1994
- Listing Id #:21020779
- Added:11 day(s) ago
- Updated:August 18, 2025 at 06:42 PM
Rooms and interior
- Bedrooms:5
- Total bathrooms:5
- Full bathrooms:4
- Half bathrooms:1
- Living area:5,516 sq. ft.
Heating and cooling
- Cooling:Ceiling Fans, Central Air, Electric, Zoned
- Heating:Central, Natural Gas, Zoned
Structure and exterior
- Roof:Composition
- Year built:1994
- Building area:5,516 sq. ft.
- Lot area:0.37 Acres
Schools
- High school:Shepton
- Middle school:Renner
- Elementary school:Brinker
Finances and disclosures
- Price:$1,685,000
- Price per sq. ft.:$305.47
- Tax amount:$24,572
New listings near 5108 Forest Grove Lane
- New
 $397,500Active3 beds 2 baths1,891 sq. ft.
$397,500Active3 beds 2 baths1,891 sq. ft.1608 Belgrade Drive, Plano, TX 75023
MLS# 20998547Listed by: SALAS OF DALLAS HOMES - Open Sat, 3 to 5pmNew
 $685,000Active4 beds 4 baths2,981 sq. ft.
$685,000Active4 beds 4 baths2,981 sq. ft.3829 Elgin Drive, Plano, TX 75025
MLS# 21032833Listed by: KELLER WILLIAMS FRISCO STARS - New
 $415,000Active3 beds 2 baths1,694 sq. ft.
$415,000Active3 beds 2 baths1,694 sq. ft.1604 Stockton Trail, Plano, TX 75023
MLS# 21029336Listed by: CITIWIDE PROPERTIES CORP. - New
 $375,000Active3 beds 2 baths1,750 sq. ft.
$375,000Active3 beds 2 baths1,750 sq. ft.1304 Oakhill Drive, Plano, TX 75075
MLS# 21034583Listed by: NEW CENTURY REAL ESTATE - New
 $350,000Active3 beds 2 baths1,618 sq. ft.
$350,000Active3 beds 2 baths1,618 sq. ft.3505 Claymore Drive, Plano, TX 75075
MLS# 21031457Listed by: ELITE4REALTY, LLC - New
 $350,000Active4 beds 2 baths1,783 sq. ft.
$350,000Active4 beds 2 baths1,783 sq. ft.1617 Spanish Trail, Plano, TX 75023
MLS# 21034459Listed by: EBBY HALLIDAY, REALTORS - Open Sun, 3 to 5pmNew
 $375,000Active3 beds 3 baths1,569 sq. ft.
$375,000Active3 beds 3 baths1,569 sq. ft.933 Brookville Court, Plano, TX 75074
MLS# 21034140Listed by: CRESCENT REALTY GROUP - New
 $580,000Active4 beds 3 baths2,389 sq. ft.
$580,000Active4 beds 3 baths2,389 sq. ft.4049 Desert Mountain Drive, Plano, TX 75093
MLS# 21027494Listed by: EBBY HALLIDAY REALTORS - New
 $768,000Active4 beds 4 baths3,837 sq. ft.
$768,000Active4 beds 4 baths3,837 sq. ft.2905 White Dove Drive, Plano, TX 75093
MLS# 21034328Listed by: U PROPERTY MANAGEMENT - New
 $489,990Active2 beds 3 baths2,213 sq. ft.
$489,990Active2 beds 3 baths2,213 sq. ft.813 Concan Drive, Plano, TX 75075
MLS# 21034154Listed by: BRIGHTLAND HOMES BROKERAGE, LLC
