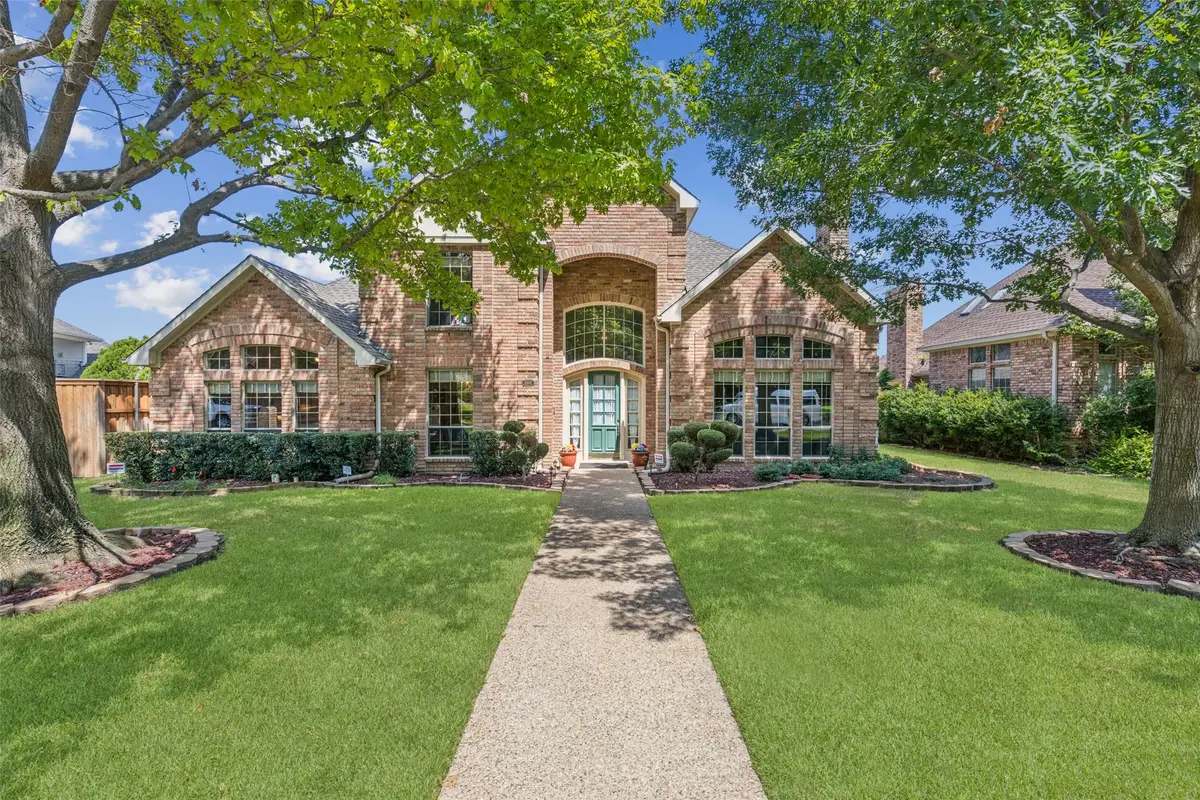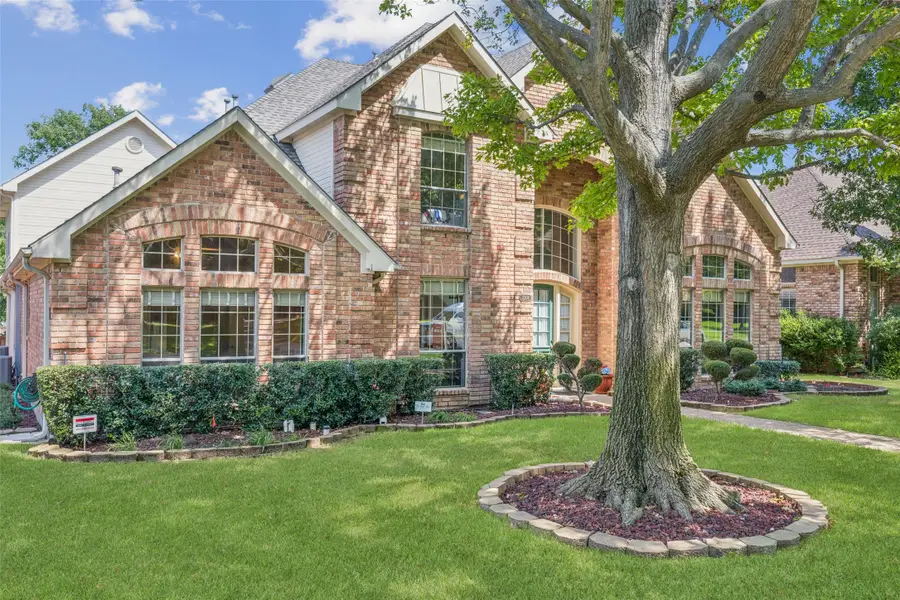5304 Brouette Court, Plano, TX 75023
Local realty services provided by:ERA Newlin & Company



5304 Brouette Court,Plano, TX 75023
$689,500
- 4 Beds
- 3 Baths
- 3,285 sq. ft.
- Single family
- Active
Listed by:frank ward817-783-4605
Office:redfin corporation
MLS#:21025872
Source:GDAR
Price summary
- Price:$689,500
- Price per sq. ft.:$209.89
- Monthly HOA dues:$8.33
About this home
Welcome to this breathtaking 4 bedroom, 3 bath custom home in the highly sought-after Carriage Hills community! With 3,285 sqft of beautifully designed living space, this meticulously maintained home is ready for you to make your own. You’re warmly welcomed the moment you enter the grand foyer, flanked by elegant split formals—a dining room with gleaming hardwood floors and a living room with soaring ceilings and a cozy fireplace. At the heart of the home, the inviting family room features a stately gas log fireplace, custom built-ins, and a wall of windows offering stunning views of your private backyard oasis. The large eat-in kitchen is a chef’s delight with a breakfast bar, built-in appliances, ample storage and prep space, and a bright breakfast nook. The first-floor primary suite boasts a vaulted ceiling, ensuite bath with dual sinks, a soaking tub, separate shower, and a walk-in closet. A guest bedroom and full bath are also conveniently located downstairs. Upstairs, you’ll find two spacious bedrooms with a Jack-and-Jill bath, plus a large additional family room and a huge game or media room above the garage—perfect for a home theater, gym, or play space. Enjoy your own retreat featuring a covered patio, sparkling pool, relaxing spa, and lush landscaping—ideal for entertaining or unwinding in style. Don’t miss your chance to live in one of Plano’s most desirable neighborhoods. 3D tour available online!
Contact an agent
Home facts
- Year built:1987
- Listing Id #:21025872
- Added:9 day(s) ago
- Updated:August 17, 2025 at 09:42 PM
Rooms and interior
- Bedrooms:4
- Total bathrooms:3
- Full bathrooms:3
- Living area:3,285 sq. ft.
Heating and cooling
- Cooling:Central Air, Zoned
- Heating:Central, Zoned
Structure and exterior
- Year built:1987
- Building area:3,285 sq. ft.
- Lot area:0.21 Acres
Schools
- High school:Vines
- Middle school:Haggard
- Elementary school:Wells
Finances and disclosures
- Price:$689,500
- Price per sq. ft.:$209.89
- Tax amount:$9,869
New listings near 5304 Brouette Court
- New
 $397,500Active3 beds 2 baths1,891 sq. ft.
$397,500Active3 beds 2 baths1,891 sq. ft.1608 Belgrade Drive, Plano, TX 75023
MLS# 20998547Listed by: SALAS OF DALLAS HOMES - Open Sat, 3 to 5pmNew
 $685,000Active4 beds 4 baths2,981 sq. ft.
$685,000Active4 beds 4 baths2,981 sq. ft.3829 Elgin Drive, Plano, TX 75025
MLS# 21032833Listed by: KELLER WILLIAMS FRISCO STARS - New
 $415,000Active3 beds 2 baths1,694 sq. ft.
$415,000Active3 beds 2 baths1,694 sq. ft.1604 Stockton Trail, Plano, TX 75023
MLS# 21029336Listed by: CITIWIDE PROPERTIES CORP. - New
 $375,000Active3 beds 2 baths1,750 sq. ft.
$375,000Active3 beds 2 baths1,750 sq. ft.1304 Oakhill Drive, Plano, TX 75075
MLS# 21034583Listed by: NEW CENTURY REAL ESTATE - New
 $350,000Active3 beds 2 baths1,618 sq. ft.
$350,000Active3 beds 2 baths1,618 sq. ft.3505 Claymore Drive, Plano, TX 75075
MLS# 21031457Listed by: ELITE4REALTY, LLC - New
 $350,000Active4 beds 2 baths1,783 sq. ft.
$350,000Active4 beds 2 baths1,783 sq. ft.1617 Spanish Trail, Plano, TX 75023
MLS# 21034459Listed by: EBBY HALLIDAY, REALTORS - Open Sun, 3 to 5pmNew
 $375,000Active3 beds 3 baths1,569 sq. ft.
$375,000Active3 beds 3 baths1,569 sq. ft.933 Brookville Court, Plano, TX 75074
MLS# 21034140Listed by: CRESCENT REALTY GROUP - New
 $580,000Active4 beds 3 baths2,389 sq. ft.
$580,000Active4 beds 3 baths2,389 sq. ft.4049 Desert Mountain Drive, Plano, TX 75093
MLS# 21027494Listed by: EBBY HALLIDAY REALTORS - New
 $768,000Active4 beds 4 baths3,837 sq. ft.
$768,000Active4 beds 4 baths3,837 sq. ft.2905 White Dove Drive, Plano, TX 75093
MLS# 21034328Listed by: U PROPERTY MANAGEMENT - New
 $489,990Active2 beds 3 baths2,213 sq. ft.
$489,990Active2 beds 3 baths2,213 sq. ft.813 Concan Drive, Plano, TX 75075
MLS# 21034154Listed by: BRIGHTLAND HOMES BROKERAGE, LLC
