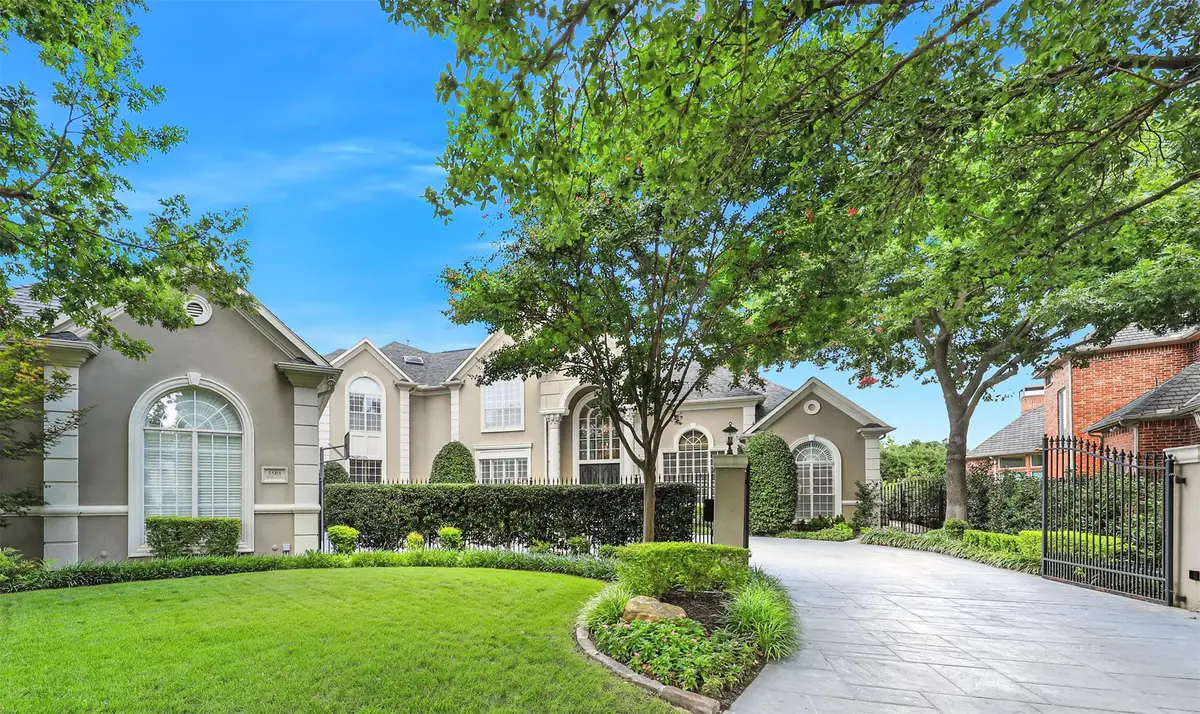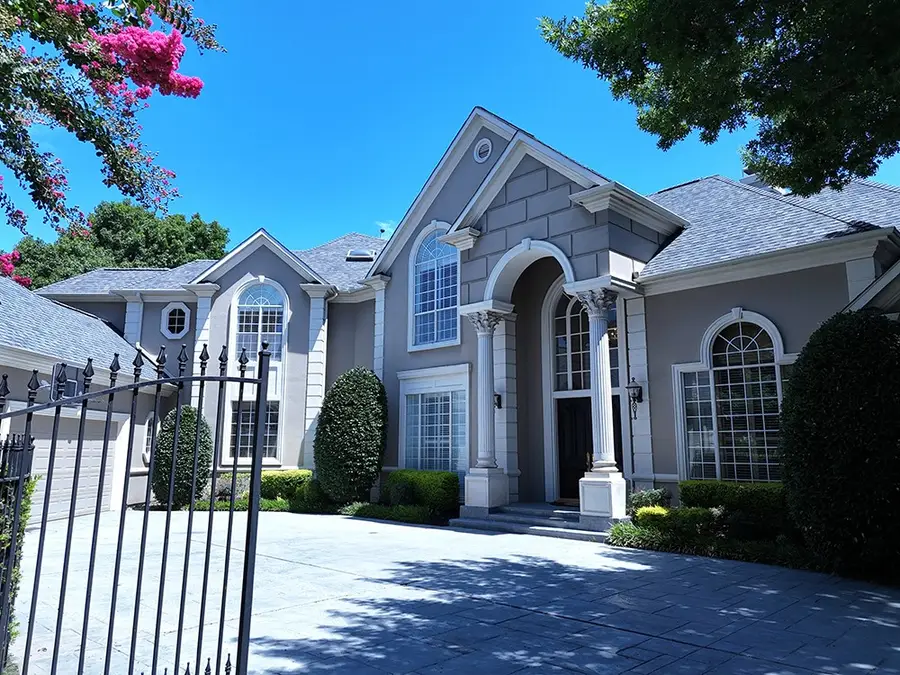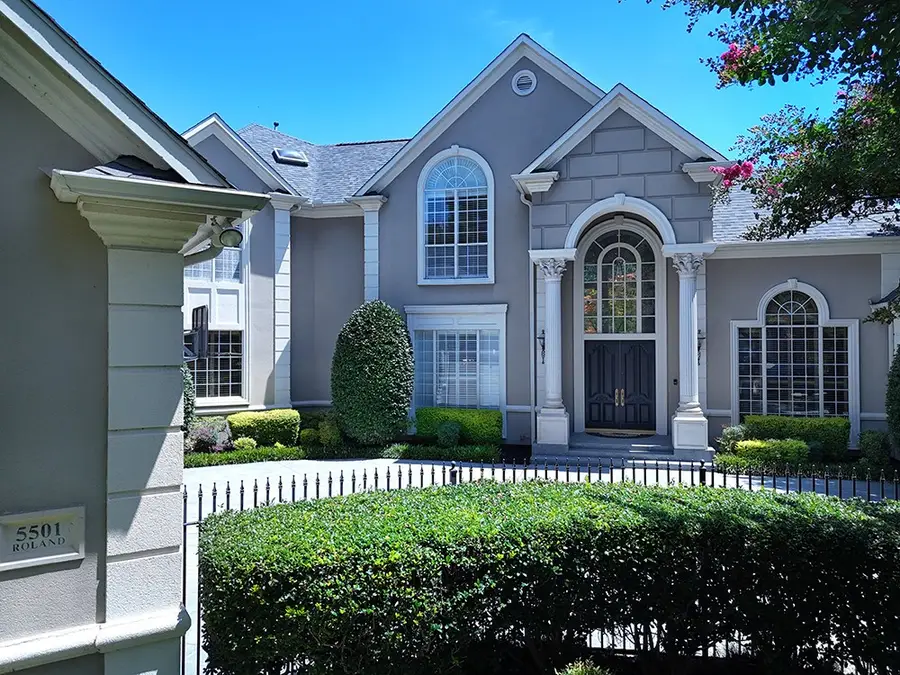5501 Roland Drive, Plano, TX 75093
Local realty services provided by:ERA Empower



Listed by:pamela lewis214-509-0808
Office:ebby halliday, realtors
MLS#:21007101
Source:GDAR
Price summary
- Price:$2,250,000
- Price per sq. ft.:$391.58
- Monthly HOA dues:$87.5
About this home
Beautiful, gated estate in the prestigious, West Plano neighborhood of White Rock Creek Estates! Gorgeous drive up to this custom beauty! Inside is open and light with oversized windows overlooking the spectacular view of the lake, park and trails! Vaulted ceilings and architectural details like no other! Elegant formals, private study and rich wood floors throughout! The updated gourmet kitchen has quartz counters, gas cooktop, oversized island, custom cabinets and sub zero fridge! It is open to the spacious and charming family room with built in bar, wood detailing and shutters throughout! The luxurious primary suite has a fireplace, sitting area, and beautiful view of lake, pool and trees. Updated spa-like bath with latest finishes and colors! Secondary bedroom down with bath! Upstairs offers 3 bedrooms, baths and large game room! Balcony overlooking pool and yard! Upstairs and downstairs laundry for ease of living. Oversized yard with sparkling pool, spa and view! Whole house generator, 4 car garage and stamped concrete drive! Top rated schools and convenient location near shopping and tollway!
Contact an agent
Home facts
- Year built:1995
- Listing Id #:21007101
- Added:25 day(s) ago
- Updated:August 15, 2025 at 10:41 PM
Rooms and interior
- Bedrooms:5
- Total bathrooms:6
- Full bathrooms:6
- Living area:5,746 sq. ft.
Heating and cooling
- Cooling:Ceiling Fans, Central Air, Electric, Zoned
- Heating:Central, Natural Gas, Zoned
Structure and exterior
- Roof:Composition
- Year built:1995
- Building area:5,746 sq. ft.
- Lot area:0.41 Acres
Schools
- High school:Shepton
- Middle school:Renner
- Elementary school:Brinker
Finances and disclosures
- Price:$2,250,000
- Price per sq. ft.:$391.58
- Tax amount:$31,483
New listings near 5501 Roland Drive
- New
 $397,500Active3 beds 2 baths1,891 sq. ft.
$397,500Active3 beds 2 baths1,891 sq. ft.1608 Belgrade Drive, Plano, TX 75023
MLS# 20998547Listed by: SALAS OF DALLAS HOMES - Open Sat, 3 to 5pmNew
 $685,000Active4 beds 4 baths2,981 sq. ft.
$685,000Active4 beds 4 baths2,981 sq. ft.3829 Elgin Drive, Plano, TX 75025
MLS# 21032833Listed by: KELLER WILLIAMS FRISCO STARS - New
 $415,000Active3 beds 2 baths1,694 sq. ft.
$415,000Active3 beds 2 baths1,694 sq. ft.1604 Stockton Trail, Plano, TX 75023
MLS# 21029336Listed by: CITIWIDE PROPERTIES CORP. - New
 $375,000Active3 beds 2 baths1,750 sq. ft.
$375,000Active3 beds 2 baths1,750 sq. ft.1304 Oakhill Drive, Plano, TX 75075
MLS# 21034583Listed by: NEW CENTURY REAL ESTATE - New
 $350,000Active3 beds 2 baths1,618 sq. ft.
$350,000Active3 beds 2 baths1,618 sq. ft.3505 Claymore Drive, Plano, TX 75075
MLS# 21031457Listed by: ELITE4REALTY, LLC - New
 $350,000Active4 beds 2 baths1,783 sq. ft.
$350,000Active4 beds 2 baths1,783 sq. ft.1617 Spanish Trail, Plano, TX 75023
MLS# 21034459Listed by: EBBY HALLIDAY, REALTORS - Open Sun, 3 to 5pmNew
 $375,000Active3 beds 3 baths1,569 sq. ft.
$375,000Active3 beds 3 baths1,569 sq. ft.933 Brookville Court, Plano, TX 75074
MLS# 21034140Listed by: CRESCENT REALTY GROUP - New
 $580,000Active4 beds 3 baths2,389 sq. ft.
$580,000Active4 beds 3 baths2,389 sq. ft.4049 Desert Mountain Drive, Plano, TX 75093
MLS# 21027494Listed by: EBBY HALLIDAY REALTORS - New
 $768,000Active4 beds 4 baths3,837 sq. ft.
$768,000Active4 beds 4 baths3,837 sq. ft.2905 White Dove Drive, Plano, TX 75093
MLS# 21034328Listed by: U PROPERTY MANAGEMENT - New
 $489,990Active2 beds 3 baths2,213 sq. ft.
$489,990Active2 beds 3 baths2,213 sq. ft.813 Concan Drive, Plano, TX 75075
MLS# 21034154Listed by: BRIGHTLAND HOMES BROKERAGE, LLC
