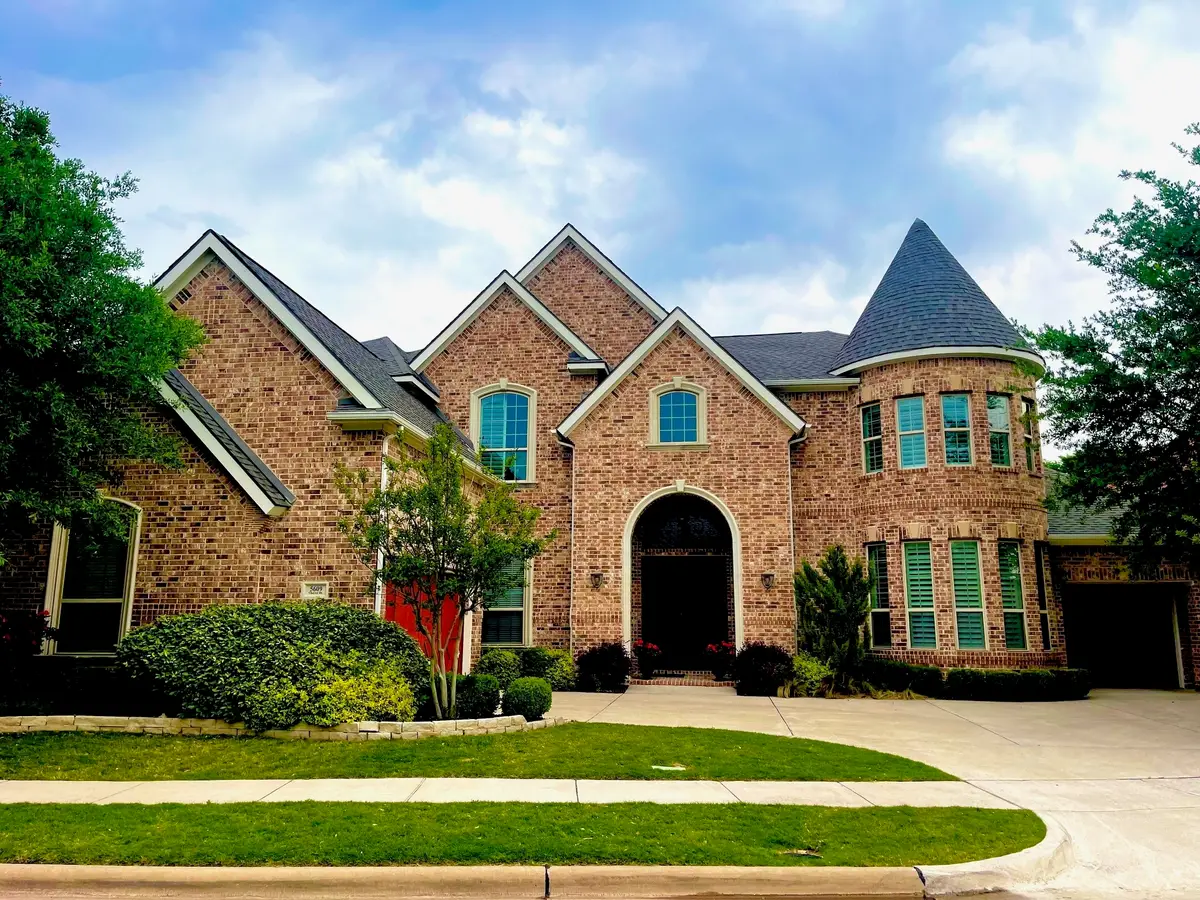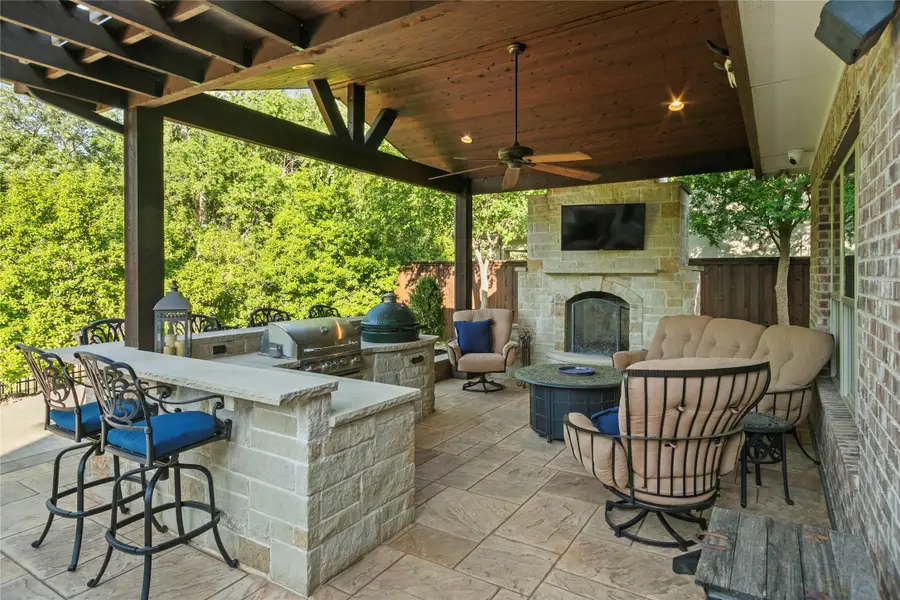5609 Chalice Drive, Plano, TX 75024
Local realty services provided by:ERA Empower



Listed by:kyle rovinsky214-522-3838
Office:dave perry miller real estate
MLS#:20904351
Source:GDAR
Price summary
- Price:$1,735,000
- Price per sq. ft.:$296.13
- Monthly HOA dues:$242
About this home
Property appraisal completed on June 18th 2025 available upon request. Experience the rare tranquility of creekside living in the heart of West Plano with this remarkable 6-bedroom, 7-bath estate in Avignon Windhaven. Perfectly positioned on a lush, tree-lined lot, this 5,859 sq ft residence offers an unparalleled indoor-outdoor lifestyle and a must-see backyard oasis that feels worlds away from city life. Step outside to your private retreat, where a sparkling pool, expansive stone patio, and sweeping views of mature trees set the stage for unforgettable entertaining. Enjoy al fresco dining by the built-in grill and Big Green Egg, gather around the massive hand-cut stone fireplace, or relax in spacious seating areas—all thoughtfully designed to maximize the serene creekside setting. Inside, every bedroom features its own en suite bath, providing comfort and privacy for family and guests. The home boasts a dedicated office, elegant dining room, two generous living spaces, and a state-of-the-art media room—ideal for work, relaxation, and entertaining. The 3.5-car garage offers ample space for vehicles and storage, while a new roof (April 2025) ensures peace of mind. Meticulously maintained and brimming with custom details, this property is a rare find for those seeking luxury, space, and a connection to nature—all just minutes from Plano’s top schools, shopping, and dining.
Contact an agent
Home facts
- Year built:2014
- Listing Id #:20904351
- Added:117 day(s) ago
- Updated:August 09, 2025 at 11:40 AM
Rooms and interior
- Bedrooms:6
- Total bathrooms:7
- Full bathrooms:6
- Half bathrooms:1
- Living area:5,859 sq. ft.
Heating and cooling
- Cooling:Central Air, Electric
- Heating:Central
Structure and exterior
- Roof:Composition
- Year built:2014
- Building area:5,859 sq. ft.
- Lot area:0.23 Acres
Schools
- High school:Shepton
- Middle school:Renner
- Elementary school:Brinker
Finances and disclosures
- Price:$1,735,000
- Price per sq. ft.:$296.13
- Tax amount:$23,816
New listings near 5609 Chalice Drive
- New
 $488,000Active3 beds 3 baths1,557 sq. ft.
$488,000Active3 beds 3 baths1,557 sq. ft.713 Kerrville Lane, Plano, TX 75075
MLS# 21035787Listed by: HOMESUSA.COM - New
 $397,500Active3 beds 2 baths1,891 sq. ft.
$397,500Active3 beds 2 baths1,891 sq. ft.1608 Belgrade Drive, Plano, TX 75023
MLS# 20998547Listed by: SALAS OF DALLAS HOMES - Open Sat, 3 to 5pmNew
 $685,000Active4 beds 4 baths2,981 sq. ft.
$685,000Active4 beds 4 baths2,981 sq. ft.3829 Elgin Drive, Plano, TX 75025
MLS# 21032833Listed by: KELLER WILLIAMS FRISCO STARS - New
 $415,000Active3 beds 2 baths1,694 sq. ft.
$415,000Active3 beds 2 baths1,694 sq. ft.1604 Stockton Trail, Plano, TX 75023
MLS# 21029336Listed by: CITIWIDE PROPERTIES CORP. - New
 $375,000Active3 beds 2 baths1,750 sq. ft.
$375,000Active3 beds 2 baths1,750 sq. ft.1304 Oakhill Drive, Plano, TX 75075
MLS# 21034583Listed by: NEW CENTURY REAL ESTATE - New
 $350,000Active3 beds 2 baths1,618 sq. ft.
$350,000Active3 beds 2 baths1,618 sq. ft.3505 Claymore Drive, Plano, TX 75075
MLS# 21031457Listed by: ELITE4REALTY, LLC - New
 $350,000Active4 beds 2 baths1,783 sq. ft.
$350,000Active4 beds 2 baths1,783 sq. ft.1617 Spanish Trail, Plano, TX 75023
MLS# 21034459Listed by: EBBY HALLIDAY, REALTORS - Open Sun, 3 to 5pmNew
 $375,000Active3 beds 3 baths1,569 sq. ft.
$375,000Active3 beds 3 baths1,569 sq. ft.933 Brookville Court, Plano, TX 75074
MLS# 21034140Listed by: CRESCENT REALTY GROUP - New
 $580,000Active4 beds 3 baths2,389 sq. ft.
$580,000Active4 beds 3 baths2,389 sq. ft.4049 Desert Mountain Drive, Plano, TX 75093
MLS# 21027494Listed by: EBBY HALLIDAY REALTORS - New
 $768,000Active4 beds 4 baths3,837 sq. ft.
$768,000Active4 beds 4 baths3,837 sq. ft.2905 White Dove Drive, Plano, TX 75093
MLS# 21034328Listed by: U PROPERTY MANAGEMENT
