5625 Gleneagles Drive, Plano, TX 75093
Local realty services provided by:ERA Steve Cook & Co, Realtors
Listed by:lynn slaney972-335-6564
Office:ebby halliday, realtors
MLS#:21051279
Source:GDAR
Price summary
- Price:$750,000
- Price per sq. ft.:$341.22
- Monthly HOA dues:$266.67
About this home
Pristine One Story in Plano’s Gated Greens of Gleneagles. This custom Goodman Built is well appointed through out with Hardwood floors, high ceilings detailed with crown molding and baseboards. A commanding front door leads to this open-concept living, dining and kitchen- perfect for entertaining. Inviting Living room, is perfect for multiple gatherings. It boasts a mantled stone fireplace, high ceilings, rich hardwood floors and tall windows overlooking the outdoor patio with well manicured greenspace. The Chef’s Kitchen is light and bright with white cabinetry and plenty of countertop space including a central island and expansive breakfast bar. The Primary retreat is private and located in the back. Spacious with tray ceiling sitting area. The spa-like bathroom has dual vanities, romantic corner garden tub and separate shower. A must see walk-in closet with a middle peninsula section and built-in drawers. This lock-and-leave pied-à-terre is situated in one of the most prestigious neighborhoods surrounding Gleneagles Country Club. Front yard maintenance is included in the HOA dues, ensuring the lock & leave lifestyle.
Contact an agent
Home facts
- Year built:1998
- Listing ID #:21051279
- Added:1 day(s) ago
- Updated:September 16, 2025 at 05:06 PM
Rooms and interior
- Bedrooms:3
- Total bathrooms:2
- Full bathrooms:2
- Living area:2,198 sq. ft.
Heating and cooling
- Cooling:Central Air
- Heating:Central
Structure and exterior
- Roof:Composition
- Year built:1998
- Building area:2,198 sq. ft.
- Lot area:0.14 Acres
Schools
- High school:Shepton
- Middle school:Renner
- Elementary school:Centennial
Finances and disclosures
- Price:$750,000
- Price per sq. ft.:$341.22
- Tax amount:$9,671
New listings near 5625 Gleneagles Drive
- New
 $355,000Active4 beds 2 baths1,636 sq. ft.
$355,000Active4 beds 2 baths1,636 sq. ft.805 Baxter Drive, Plano, TX 75025
MLS# 21061208Listed by: MTX REALTY, LLC - New
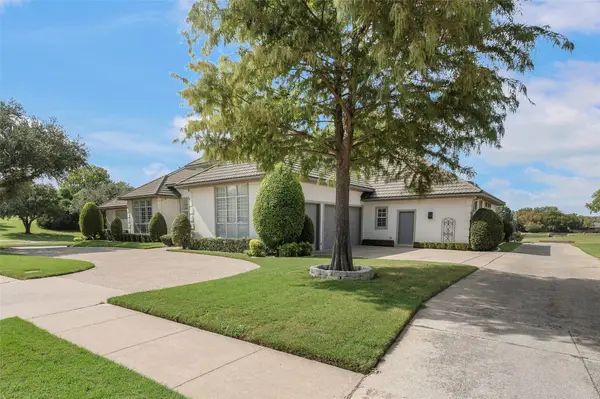 $1,299,000Active4 beds 4 baths4,145 sq. ft.
$1,299,000Active4 beds 4 baths4,145 sq. ft.6645 Bermuda Dunes Drive, Plano, TX 75093
MLS# 21060971Listed by: EBBY HALLIDAY, REALTORS - New
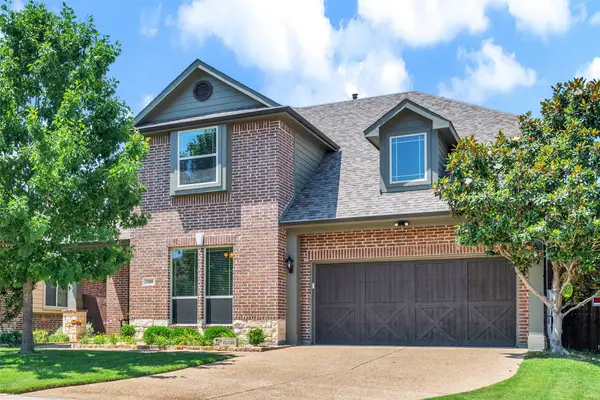 $599,000Active4 beds 4 baths3,446 sq. ft.
$599,000Active4 beds 4 baths3,446 sq. ft.2305 Kemerton, Plano, TX 75025
MLS# 21061351Listed by: PATTON INTERNATIONAL PROPERTIE - New
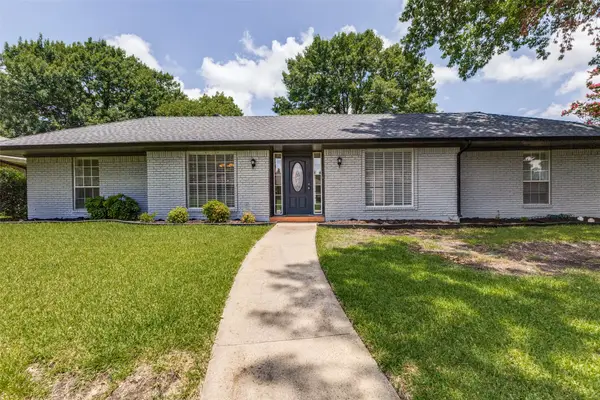 $499,000Active4 beds 3 baths2,803 sq. ft.
$499,000Active4 beds 3 baths2,803 sq. ft.2305 Williams Way, Plano, TX 75075
MLS# 21061352Listed by: DAVE PERRY MILLER REAL ESTATE - New
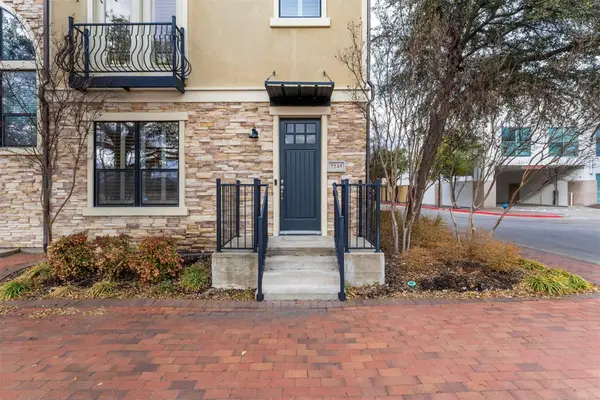 $568,888Active3 beds 4 baths1,958 sq. ft.
$568,888Active3 beds 4 baths1,958 sq. ft.7245 Parkwood Boulevard, Plano, TX 75024
MLS# 21061153Listed by: SUNET GROUP - New
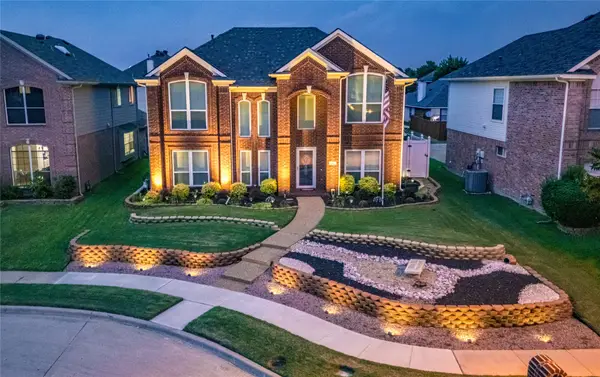 $650,000Active4 beds 3 baths2,387 sq. ft.
$650,000Active4 beds 3 baths2,387 sq. ft.4421 Palmdale Drive, Plano, TX 75024
MLS# 21053437Listed by: LOVEJOY HOMES REALTY, LLC. - New
 $595,000Active4 beds 3 baths2,658 sq. ft.
$595,000Active4 beds 3 baths2,658 sq. ft.4404 Ridge Point Lane, Plano, TX 75024
MLS# 21060641Listed by: MARIE & MARCUS GROUP - New
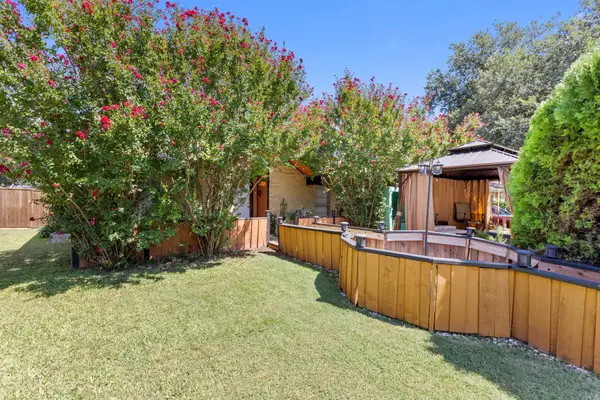 $350,000Active3 beds 2 baths1,308 sq. ft.
$350,000Active3 beds 2 baths1,308 sq. ft.3352 Buckingham Lane, Plano, TX 75074
MLS# 21056766Listed by: COLDWELL BANKER REALTY - New
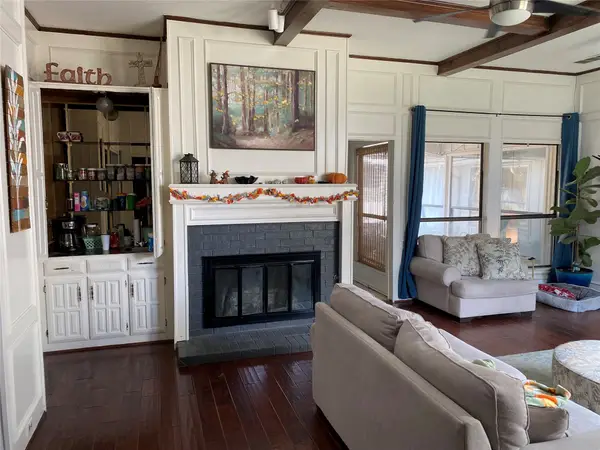 $499,000Active4 beds 3 baths2,145 sq. ft.
$499,000Active4 beds 3 baths2,145 sq. ft.3601 Interlaken Drive, Plano, TX 75075
MLS# 21060393Listed by: JPAR - ROCKWALL
