805 Baxter Drive, Plano, TX 75025
Local realty services provided by:ERA Courtyard Real Estate
Listed by: james baker jr, kevin salazar888-565-1855
Office: mtx realty, llc.
MLS#:21061208
Source:GDAR
Price summary
- Price:$355,000
- Price per sq. ft.:$216.99
About this home
This charming single-story traditional home in the desirable Cross Creek East neighborhood of Plano offers 4 bedrooms, 2 bathrooms, and 1,636 sq. ft. of living space, blending comfort and function on a landscaped 0.19-acre lot. The inviting family room features a cozy fireplace, vaulted ceilings, and plenty of natural light, creating a warm atmosphere for gatherings. The galley-style kitchen is complete with granite countertops, built-in cabinets, pantry, and modern appliances including an electric cooktop, oven, microwave, dishwasher, and disposal. The primary suite offers a private retreat with dual sinks, ensuite bath, and ample storage. Additional highlights include decorative lighting, wood, tile, and carpet flooring, high-speed internet availability, and natural woodwork throughout. Step outside to enjoy a covered patio and deck overlooking the fenced backyard ideal for relaxing or entertaining. A rear entry 2 car garage with alley access provides convenience and privacy. Located in Plano ISD with nearby schools including Rasor Elementary, Hendrick Middle, and Plano Senior High, this home is minutes from shopping, dining, and major thoroughfares. With no HOA, central heating and cooling, and a prime Plano location, this property is a fantastic opportunity for families, first-time buyers, or investors. Call the listing agent today for more details and to schedule your private tour!
Contact an agent
Home facts
- Year built:1985
- Listing ID #:21061208
- Added:59 day(s) ago
- Updated:November 15, 2025 at 08:44 AM
Rooms and interior
- Bedrooms:4
- Total bathrooms:2
- Full bathrooms:2
- Living area:1,636 sq. ft.
Heating and cooling
- Cooling:Ceiling Fans, Central Air
- Heating:Central
Structure and exterior
- Year built:1985
- Building area:1,636 sq. ft.
- Lot area:0.19 Acres
Schools
- Middle school:Hendrick
- Elementary school:Rasor
Finances and disclosures
- Price:$355,000
- Price per sq. ft.:$216.99
- Tax amount:$6,344
New listings near 805 Baxter Drive
- New
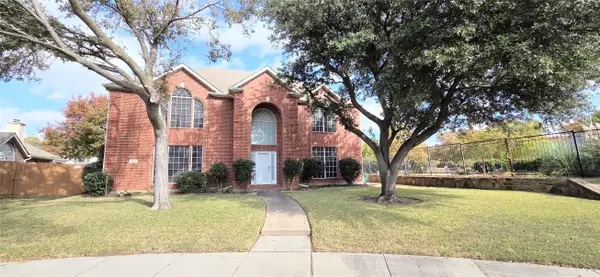 $529,000Active4 beds 3 baths2,769 sq. ft.
$529,000Active4 beds 3 baths2,769 sq. ft.2825 Flamingo Lane, Plano, TX 75074
MLS# 21113530Listed by: GRAND ARK LLC - New
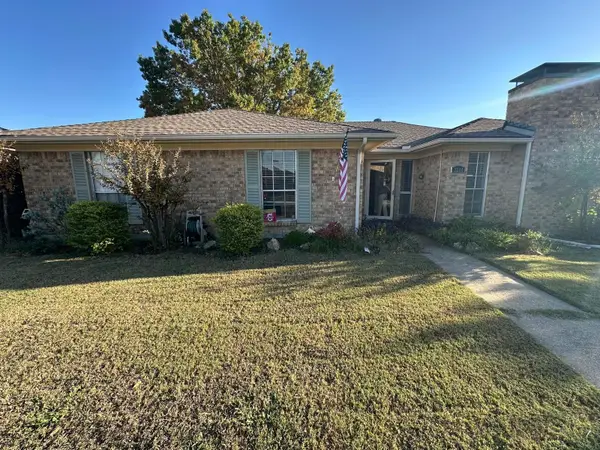 $409,900Active3 beds 2 baths1,817 sq. ft.
$409,900Active3 beds 2 baths1,817 sq. ft.3244 Steven Drive, Plano, TX 75023
MLS# 90168740Listed by: BEYCOME BROKERAGE REALTY, LLC - New
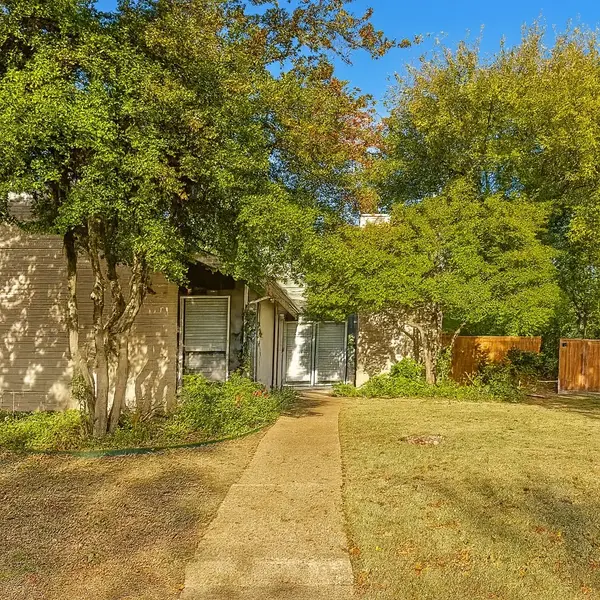 $349,000Active3 beds 3 baths2,382 sq. ft.
$349,000Active3 beds 3 baths2,382 sq. ft.3357 Canyon Valley Trail, Plano, TX 75023
MLS# 21110502Listed by: MAINSTAY BROKERAGE LLC - New
 $545,000Active4 beds 3 baths2,507 sq. ft.
$545,000Active4 beds 3 baths2,507 sq. ft.2701 Loch Haven Drive, Plano, TX 75023
MLS# 21107891Listed by: INC REALTY, LLC - Open Sat, 1 to 3pmNew
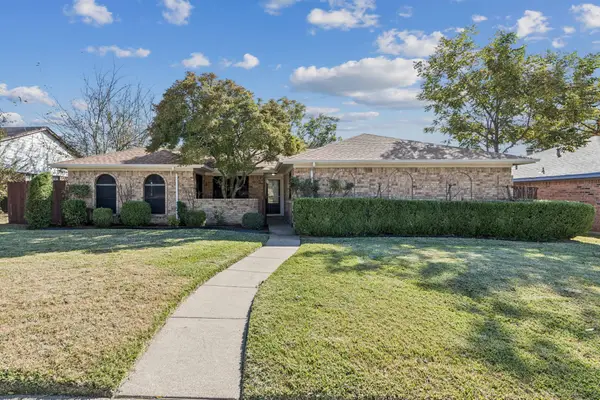 $414,900Active3 beds 2 baths2,055 sq. ft.
$414,900Active3 beds 2 baths2,055 sq. ft.1020 Baxter Drive, Plano, TX 75025
MLS# 21113239Listed by: WEICHERT REALTORS/PROPERTY PARTNERS - New
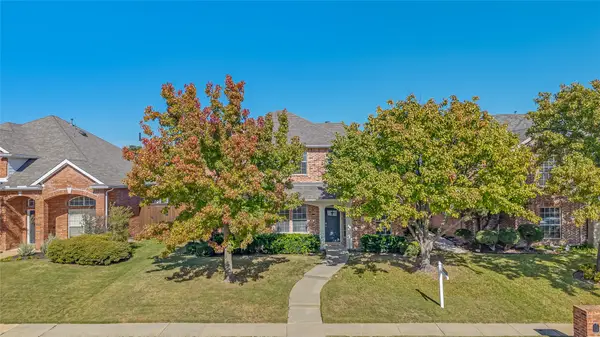 $720,000Active5 beds 3 baths2,971 sq. ft.
$720,000Active5 beds 3 baths2,971 sq. ft.4609 Forest Park Road, Plano, TX 75024
MLS# 21070024Listed by: MONUMENT REALTY - New
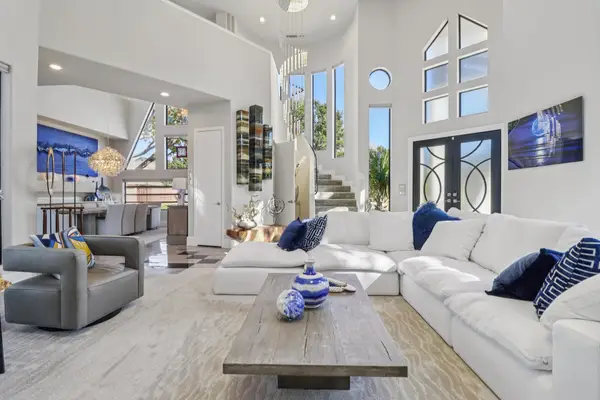 $2,200,000Active4 beds 4 baths5,230 sq. ft.
$2,200,000Active4 beds 4 baths5,230 sq. ft.5801 Dove Creek Lane, Plano, TX 75093
MLS# 21103072Listed by: KELLER WILLIAMS FRISCO STARS - Open Sun, 2am to 4pmNew
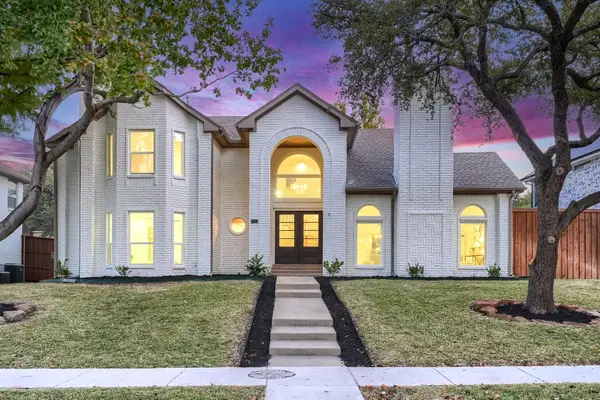 $725,000Active4 beds 3 baths2,492 sq. ft.
$725,000Active4 beds 3 baths2,492 sq. ft.7412 Breckenridge Drive, Plano, TX 75025
MLS# 21112428Listed by: EXP REALTY - New
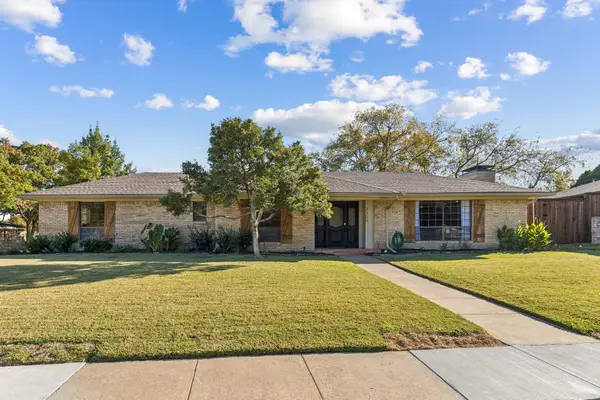 $450,000Active4 beds 3 baths2,749 sq. ft.
$450,000Active4 beds 3 baths2,749 sq. ft.2300 Williams Way, Plano, TX 75075
MLS# 21076713Listed by: MARKET EXPERTS REALTY - Open Sat, 2 to 4pmNew
 $425,000Active3 beds 2 baths1,741 sq. ft.
$425,000Active3 beds 2 baths1,741 sq. ft.6737 Saddletree Trail, Plano, TX 75023
MLS# 21104988Listed by: REDFIN CORPORATION
