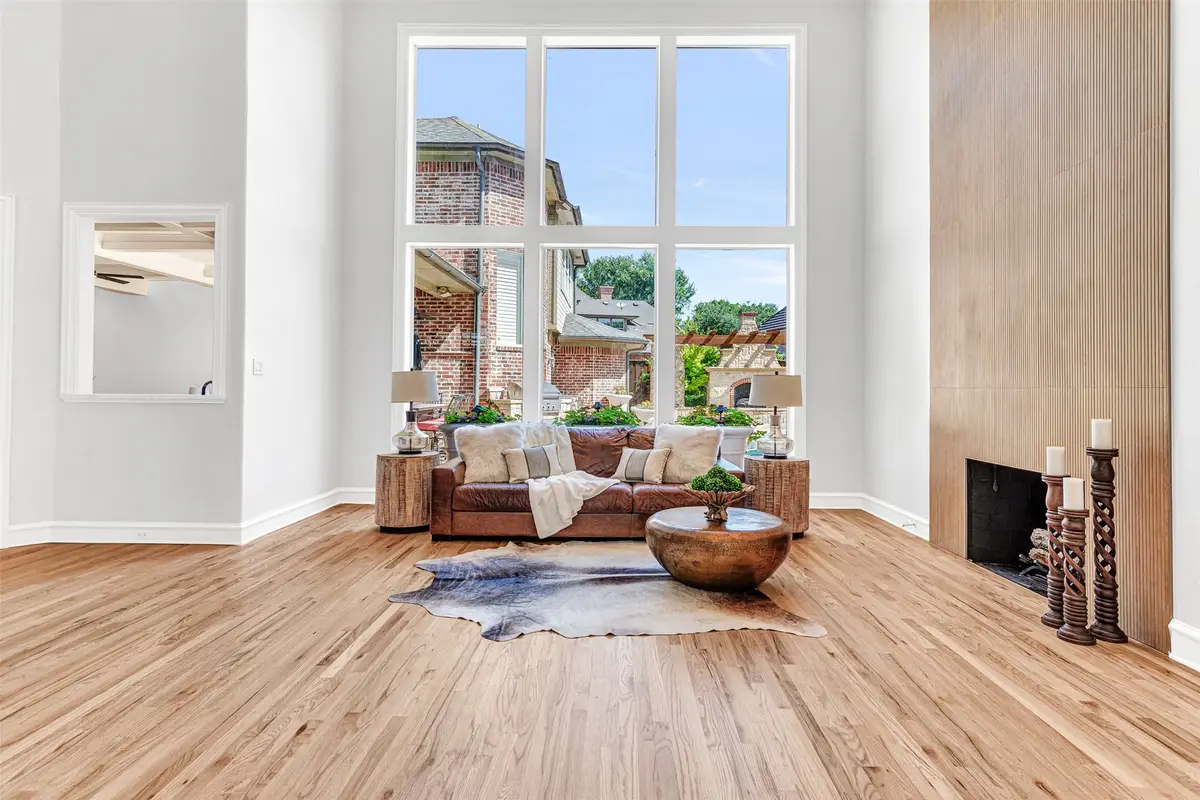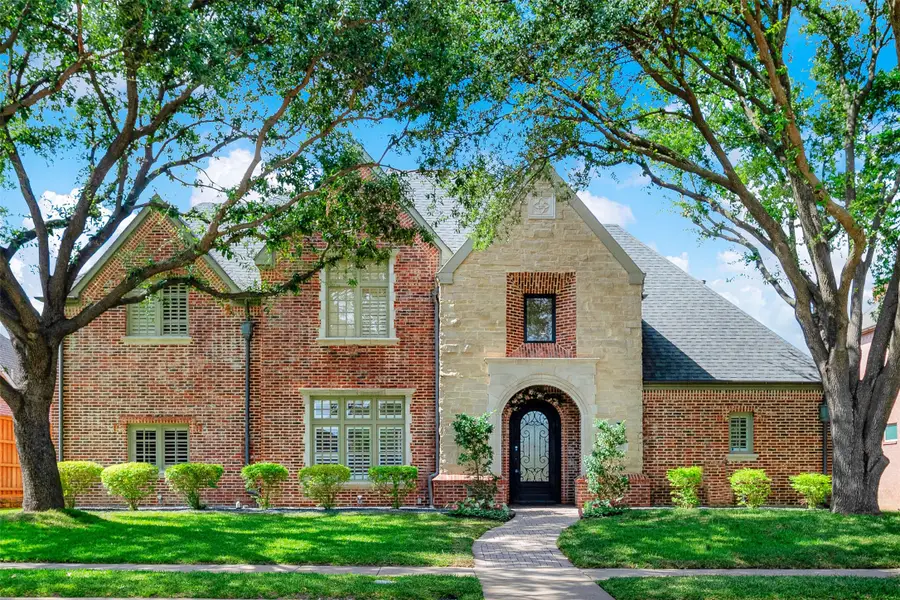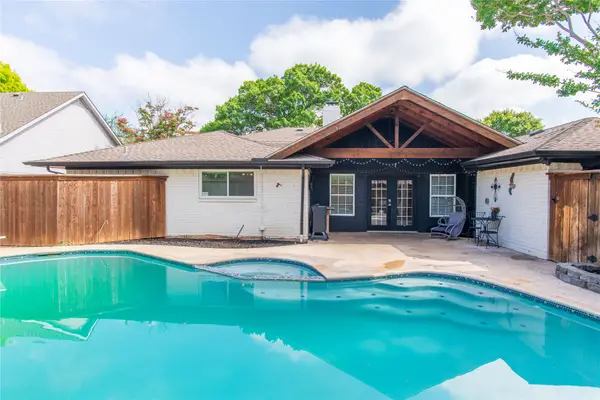5705 Fredrick Court, Plano, TX 75093
Local realty services provided by:ERA Courtyard Real Estate



Listed by:sharon ketko972-841-3110
Office:sharon ketko realty
MLS#:20989689
Source:GDAR
Price summary
- Price:$1,500,000
- Price per sq. ft.:$310.82
- Monthly HOA dues:$108.33
About this home
** OPEN HOUSE SAT., AUGUST 23RD FROM 1-4 PM **Beautifully renovated by renowned KP Construction. Over $150K in remodeling done June 2025 in this luxurious home in the prestigious Gleneagles Country Club area blends modern elegance with timeless comfort. The home features a fully updated kitchen and bathrooms new flooring fresh paint throughout and sophisticated upgrades in the main bedroom dining and family rooms. Step through the grand iron door into soaring 18-ft ceilings and floor-to-ceiling windows that showcase stunning views of the backyard oasis. Interior highlights include hand-scraped hardwood floors wood-beamed ceilings two gas fireplaces a wet bar with ice maker and a chef’s kitchen with Thermador range Sub-Zero refrigerator wine fridge and more. A private office doubles as a 6th bedroom for added versatility. Recent updates include a brand-new second-floor AC unit (2025) Tesla solar panels with battery backup and sell-back capability and a new pool system (2025)—bringing both luxury and efficiency. The outdoor living space features a beautifully designed pool built-in grill and stone fireplace. Located in a quiet sought-after neighborhood near top schools Legacy West and Gleneagles Golf Course this home is sure to impress from the moment the door opens.
Contact an agent
Home facts
- Year built:1993
- Listing Id #:20989689
- Added:39 day(s) ago
- Updated:August 19, 2025 at 05:43 PM
Rooms and interior
- Bedrooms:5
- Total bathrooms:5
- Full bathrooms:5
- Living area:4,826 sq. ft.
Heating and cooling
- Cooling:Ceiling Fans, Central Air, Electric, Zoned
- Heating:Active Solar, Central, Natural Gas, Zoned
Structure and exterior
- Roof:Composition
- Year built:1993
- Building area:4,826 sq. ft.
- Lot area:0.23 Acres
Schools
- High school:Shepton
- Middle school:Renner
- Elementary school:Centennial
Finances and disclosures
- Price:$1,500,000
- Price per sq. ft.:$310.82
- Tax amount:$17,699
New listings near 5705 Fredrick Court
- New
 $544,900Active4 beds 3 baths2,604 sq. ft.
$544,900Active4 beds 3 baths2,604 sq. ft.2725 Regal Road, Plano, TX 75075
MLS# 21036003Listed by: EXP REALTY LLC - New
 $485,000Active4 beds 2 baths2,543 sq. ft.
$485,000Active4 beds 2 baths2,543 sq. ft.3313 Heatherbrook Drive, Plano, TX 75074
MLS# 21032776Listed by: KELLER WILLIAMS REALTY ALLEN - New
 $3,400,000Active6 beds 8 baths7,191 sq. ft.
$3,400,000Active6 beds 8 baths7,191 sq. ft.6441 Sudbury Road, Plano, TX 75024
MLS# 21010216Listed by: REAL - New
 $649,900Active4 beds 3 baths2,697 sq. ft.
$649,900Active4 beds 3 baths2,697 sq. ft.1812 Lake Hill Lane, Plano, TX 75023
MLS# 21028781Listed by: COLDWELL BANKER APEX, REALTORS - New
 $695,000Active4 beds 3 baths3,808 sq. ft.
$695,000Active4 beds 3 baths3,808 sq. ft.2429 Mccarran Drive, Plano, TX 75025
MLS# 21035207Listed by: KELLER WILLIAMS FRISCO STARS - New
 $574,900Active6 beds 4 baths2,636 sq. ft.
$574,900Active6 beds 4 baths2,636 sq. ft.4501 Atlanta Drive, Plano, TX 75093
MLS# 21035437Listed by: COMPETITIVE EDGE REALTY LLC - New
 $488,000Active3 beds 3 baths1,557 sq. ft.
$488,000Active3 beds 3 baths1,557 sq. ft.713 Kerrville Lane, Plano, TX 75075
MLS# 21035787Listed by: HOMESUSA.COM - New
 $397,500Active3 beds 2 baths1,891 sq. ft.
$397,500Active3 beds 2 baths1,891 sq. ft.1608 Belgrade Drive, Plano, TX 75023
MLS# 20998547Listed by: SALAS OF DALLAS HOMES - Open Sat, 3 to 5pmNew
 $685,000Active4 beds 4 baths2,981 sq. ft.
$685,000Active4 beds 4 baths2,981 sq. ft.3829 Elgin Drive, Plano, TX 75025
MLS# 21032833Listed by: KELLER WILLIAMS FRISCO STARS - New
 $415,000Active3 beds 2 baths1,694 sq. ft.
$415,000Active3 beds 2 baths1,694 sq. ft.1604 Stockton Trail, Plano, TX 75023
MLS# 21029336Listed by: CITIWIDE PROPERTIES CORP.
