5716 Whitecliff Circle, Plano, TX 75093
Local realty services provided by:ERA Courtyard Real Estate
Listed by:brad johnson972-750-6351
Office:keller williams realty dpr
MLS#:21060508
Source:GDAR
Price summary
- Price:$1,850,000
- Price per sq. ft.:$354.61
- Monthly HOA dues:$91.67
About this home
Nestled on a spacious cul-de-sac lot in the prestigious Glen Lyon community, this stunning French Mediterranean residence offers 5 bedrooms, 4.5 baths, and over 5,200 sq. ft. of elegant living space. The home features hand-scraped hardwood floors, soaring ceilings, and exquisite chandeliers and sconces. A gourmet kitchen with European appliances, butler’s pantry, and large island flows seamlessly into multiple living areas, making it perfect for entertaining. The primary suite is a true retreat with a fireplace, sitting area, spa-like bath with steam shower, jetted tub, and dual vanities. Additional highlights include a library, game room, wet bar with copper sink, and multiple fireplaces throughout. The backyard is a private oasis with a heated pool and spa, gated courtyard, basketball court, and lush perennial gardens. The expansive outdoor living center takes entertaining to the next level, complete with a built-in kitchen, fireplace, heaters, automatic screens, and TV — perfect for year-round enjoyment. With a 3-car garage, award-winning Plano West schools, and an unbeatable location, this home offers the ideal blend of luxury and comfort.
Contact an agent
Home facts
- Year built:1994
- Listing ID #:21060508
- Added:1 day(s) ago
- Updated:September 17, 2025 at 02:43 AM
Rooms and interior
- Bedrooms:4
- Total bathrooms:5
- Full bathrooms:4
- Half bathrooms:1
- Living area:5,217 sq. ft.
Heating and cooling
- Cooling:Ceiling Fans, Central Air, Electric
- Heating:Central, Natural Gas
Structure and exterior
- Roof:Concrete, Tile
- Year built:1994
- Building area:5,217 sq. ft.
- Lot area:0.7 Acres
Schools
- High school:Shepton
- Middle school:Renner
- Elementary school:Huffman
Finances and disclosures
- Price:$1,850,000
- Price per sq. ft.:$354.61
- Tax amount:$24,707
New listings near 5716 Whitecliff Circle
- New
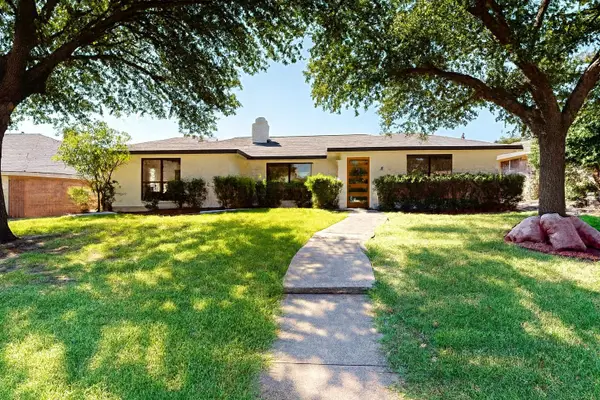 $499,000Active4 beds 2 baths1,861 sq. ft.
$499,000Active4 beds 2 baths1,861 sq. ft.4200 Lantern Light Drive, Plano, TX 75093
MLS# 21062154Listed by: LISTINGSPARK - Open Sat, 2 to 4pmNew
 $699,000Active4 beds 4 baths3,181 sq. ft.
$699,000Active4 beds 4 baths3,181 sq. ft.3720 Southport Drive, Plano, TX 75025
MLS# 21051787Listed by: RE/MAX DALLAS SUBURBS - New
 $355,000Active4 beds 2 baths1,636 sq. ft.
$355,000Active4 beds 2 baths1,636 sq. ft.805 Baxter Drive, Plano, TX 75025
MLS# 21061208Listed by: MTX REALTY, LLC - Open Sat, 1 to 4pmNew
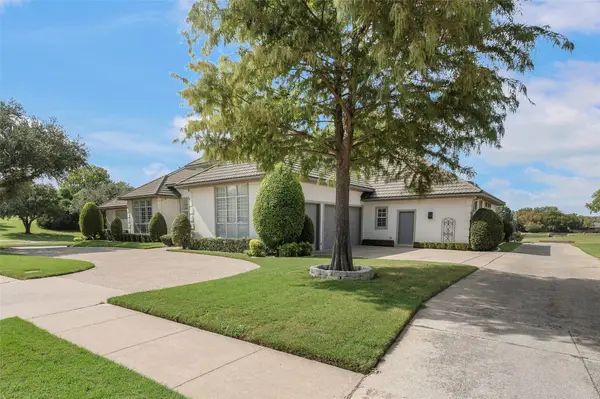 $1,299,000Active4 beds 4 baths4,145 sq. ft.
$1,299,000Active4 beds 4 baths4,145 sq. ft.6645 Bermuda Dunes Drive, Plano, TX 75093
MLS# 21060971Listed by: EBBY HALLIDAY, REALTORS - New
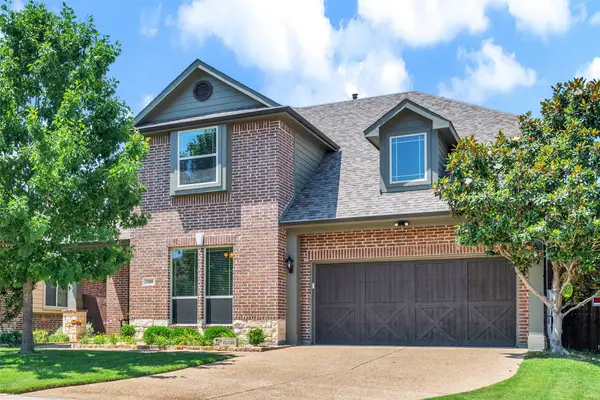 $599,000Active4 beds 4 baths3,446 sq. ft.
$599,000Active4 beds 4 baths3,446 sq. ft.2305 Kemerton, Plano, TX 75025
MLS# 21061351Listed by: PATTON INTERNATIONAL PROPERTIE - New
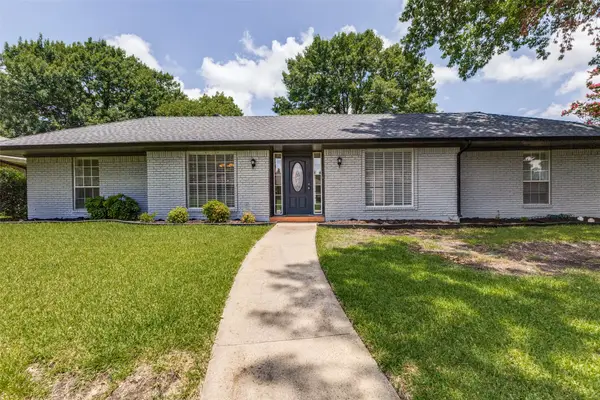 $499,000Active4 beds 3 baths2,803 sq. ft.
$499,000Active4 beds 3 baths2,803 sq. ft.2305 Williams Way, Plano, TX 75075
MLS# 21061352Listed by: DAVE PERRY MILLER REAL ESTATE - New
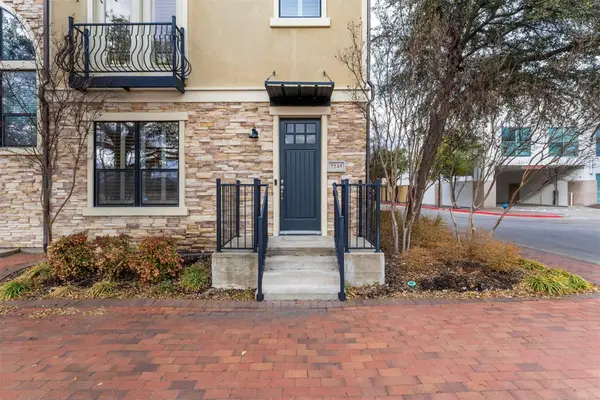 $568,888Active3 beds 4 baths1,958 sq. ft.
$568,888Active3 beds 4 baths1,958 sq. ft.7245 Parkwood Boulevard, Plano, TX 75024
MLS# 21061153Listed by: SUNET GROUP - New
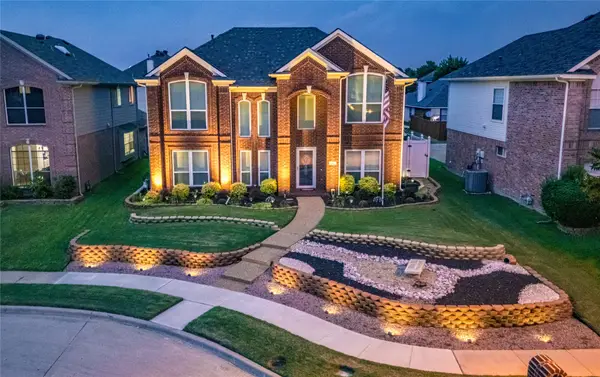 $650,000Active4 beds 3 baths2,387 sq. ft.
$650,000Active4 beds 3 baths2,387 sq. ft.4421 Palmdale Drive, Plano, TX 75024
MLS# 21053437Listed by: LOVEJOY HOMES REALTY, LLC. - New
 $595,000Active4 beds 3 baths2,658 sq. ft.
$595,000Active4 beds 3 baths2,658 sq. ft.4404 Ridge Point Lane, Plano, TX 75024
MLS# 21060641Listed by: MARIE & MARCUS GROUP
