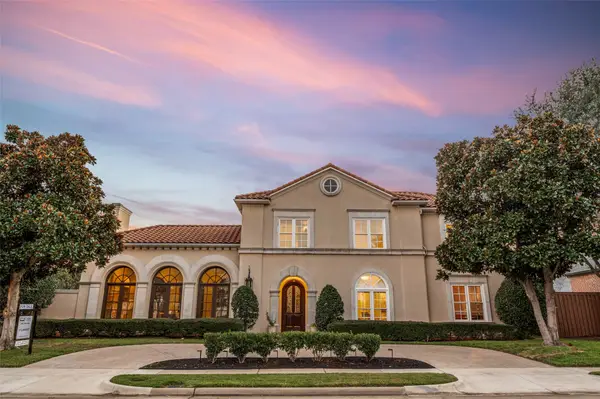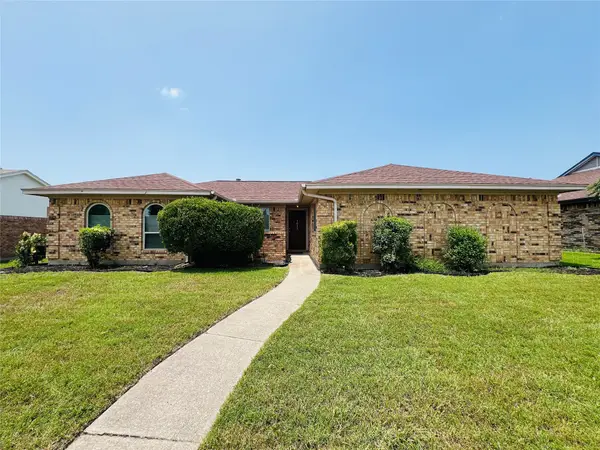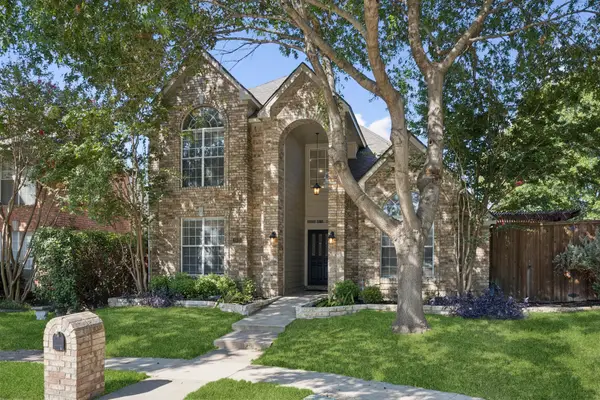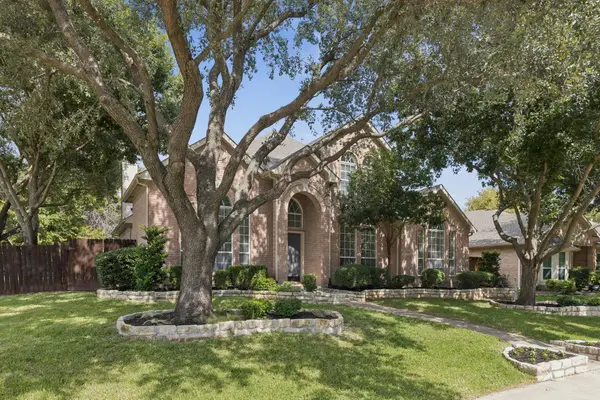5743 Knox Drive, Plano, TX 75024
Local realty services provided by:ERA Myers & Myers Realty
Listed by:kasey coats469-271-7907
Office:compass re texas, llc.
MLS#:21023328
Source:GDAR
Price summary
- Price:$535,000
- Price per sq. ft.:$266.97
- Monthly HOA dues:$264
About this home
Welcome to 5743 Knox Drive. A modern townhome conveniently located steps from the Shops at Legacy and Legacy West in Plano, with access to 400,000 square feet of shops, excellent dining and a variety of entertainment options. Directly across from the interior courtyard and green space, this townhome is the perfect location for a lock and leave lifestyle in the heart of the hottest area in DFW! Upon entry, you have a bright foyer with two bedrooms, a full size laundry area and spacious 2-car garage. The main level has a modern kitchen with tons of cabinet space, stainless steel appliances, breakfast bar with seating and separate dining area! Large primary bedroom suite also on the main second level! Cozy living room includes a FIREPLACE with GAS logs. Upstairs, you'll enjoy a large media & game room on the third floor which also offers a full bath & closet, making it possible to use as a private guest suite or fourth bedroom. This one has all the space you need! All furniture is negotiable!
Contact an agent
Home facts
- Year built:2010
- Listing ID #:21023328
- Added:57 day(s) ago
- Updated:October 03, 2025 at 11:43 AM
Rooms and interior
- Bedrooms:4
- Total bathrooms:4
- Full bathrooms:3
- Half bathrooms:1
- Living area:2,004 sq. ft.
Structure and exterior
- Roof:Composition
- Year built:2010
- Building area:2,004 sq. ft.
- Lot area:0.03 Acres
Schools
- High school:Lebanon Trail
- Middle school:Clark
- Elementary school:Spears
Finances and disclosures
- Price:$535,000
- Price per sq. ft.:$266.97
- Tax amount:$8,682
New listings near 5743 Knox Drive
- New
 $669,000Active5 beds 5 baths3,160 sq. ft.
$669,000Active5 beds 5 baths3,160 sq. ft.3121 Rocky Mountain Drive, Plano, TX 75025
MLS# 21053285Listed by: KELLER WILLIAMS REALTY DPR - New
 $1,799,000Active5 beds 5 baths5,314 sq. ft.
$1,799,000Active5 beds 5 baths5,314 sq. ft.5716 N Northbrook Drive, Plano, TX 75093
MLS# 21060946Listed by: COLDWELL BANKER APEX, REALTORS - New
 $460,000Active3 beds 2 baths2,266 sq. ft.
$460,000Active3 beds 2 baths2,266 sq. ft.5005 Andover Drive, Plano, TX 75023
MLS# 21077077Listed by: CARRIE LIN - Open Sat, 1 to 4pmNew
 $599,999Active4 beds 3 baths2,761 sq. ft.
$599,999Active4 beds 3 baths2,761 sq. ft.3317 Buckle Lane, Plano, TX 75023
MLS# 21036646Listed by: RE/MAX DALLAS SUBURBS - New
 $369,900Active3 beds 2 baths1,755 sq. ft.
$369,900Active3 beds 2 baths1,755 sq. ft.1013 Gannon Drive, Plano, TX 75025
MLS# 21076892Listed by: REAL PROPERTY MANAGEMENT FOCUS - Open Sat, 3 to 5pmNew
 $930,000Active4 beds 4 baths4,462 sq. ft.
$930,000Active4 beds 4 baths4,462 sq. ft.6616 Shadow Rock Drive, Plano, TX 75024
MLS# 21065968Listed by: LOCAL PRO REALTY LLC - Open Sat, 2 to 4pmNew
 $434,900Active3 beds 3 baths2,118 sq. ft.
$434,900Active3 beds 3 baths2,118 sq. ft.1925 Seminary Drive, Plano, TX 75075
MLS# 21067961Listed by: KELLER WILLIAMS REALTY ALLEN - New
 $499,900Active4 beds 3 baths2,621 sq. ft.
$499,900Active4 beds 3 baths2,621 sq. ft.3201 Heatherbrook Drive, Plano, TX 75074
MLS# 21070018Listed by: KELLER WILLIAMS REALTY - New
 $589,000Active4 beds 3 baths2,714 sq. ft.
$589,000Active4 beds 3 baths2,714 sq. ft.3901 Leon Drive, Plano, TX 75074
MLS# 21075980Listed by: COLDWELL BANKER APEX, REALTORS - Open Sat, 1 to 3pmNew
 $425,000Active3 beds 2 baths1,850 sq. ft.
$425,000Active3 beds 2 baths1,850 sq. ft.6549 Patricia Avenue, Plano, TX 75023
MLS# 21076325Listed by: KELLER WILLIAMS REALTY ALLEN
