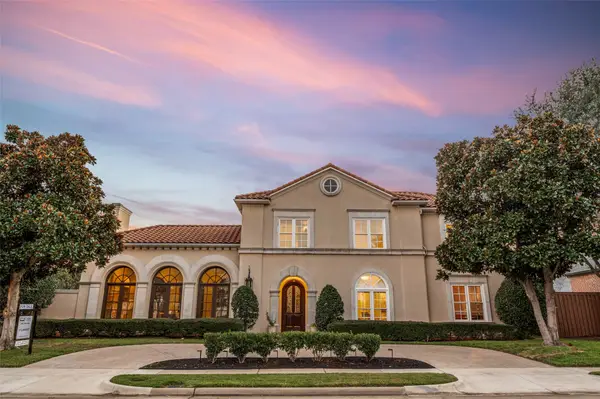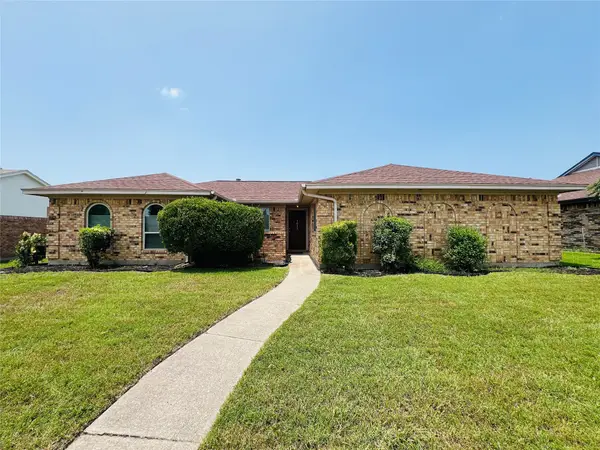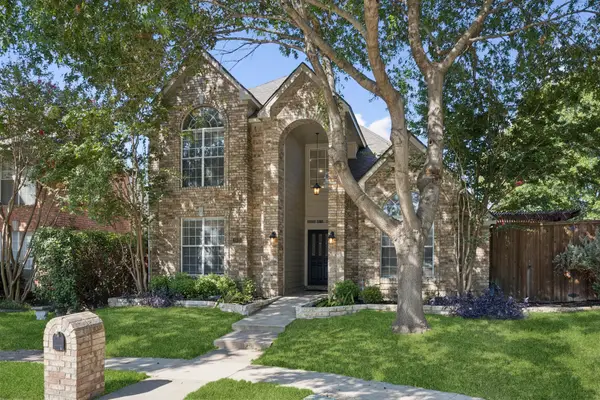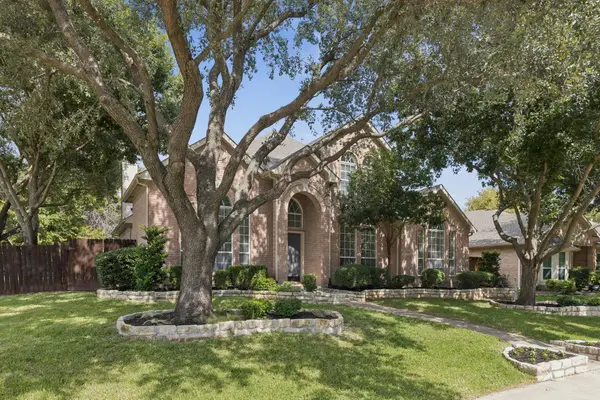5801 Dove Creek Lane, Plano, TX 75093
Local realty services provided by:ERA Newlin & Company
Listed by:jason brown214-206-8585
Office:solutions real estate texas
MLS#:20975915
Source:GDAR
Price summary
- Price:$2,500,000
- Price per sq. ft.:$478.01
- Monthly HOA dues:$138.67
About this home
There is but one word that describes this truly one of a kind custom built home, and that is... Lifestyle. You are stepping into a new life of excellence and the theme of three that carries through this well thought out design. So many improvements made with care and taste have been applied to bring out the very most in custom textures, natural stone counters, imported cabinetry, over $250,000 in home automation with studio quality audio, and 4K video! The kitchen is nothing short of magnificent with a built in glass front Sub Zero refrigerator, Wolf gas five burner gas cooktop, dual Asko dishwashers, dual beverage coolers, double oven, roll out micro, Italian cabinetry, Canadian quartz center island measuring 10x5 allows for more than ample bar seating. The primary bedroom has the greatest views pool area. Ceiling to floor windows allow natural light and amazing views. The primary en suite bath has been reimagined with huge walk in shower wrapped in Italian tile, and glass surround. The primary closet is a room all its own with built ins, storage, and space to move around. The downstairs guest suite should not be missed with built in bar, separate entrance, and direct pool access will spoil your most special visitor. The absolute grandeur of the backyard is truly resort style living with waterfall spa, island in the center of the pool, with outdoor cooking station and bar. The entry foyer towers with two story ceilings open to the breath taking formal living and dining areas with the walls of glass pouring in the light. Make your way upstairs to the entertainment level with open living area with bar and views of the backyard. The Media room will keep you out of the theater without a doubt with the most impressive cinematic you will experience anywhere! The gated motor court has three car tandem garages, with extra parking and circle drive. So many great things to see and live in the absolutely beautiful home, you must experience yourself. Be the one who says yes!
Contact an agent
Home facts
- Year built:1998
- Listing ID #:20975915
- Added:91 day(s) ago
- Updated:October 03, 2025 at 11:43 AM
Rooms and interior
- Bedrooms:4
- Total bathrooms:4
- Full bathrooms:3
- Half bathrooms:1
- Living area:5,230 sq. ft.
Heating and cooling
- Cooling:Ceiling Fans, Central Air, Electric, Zoned
- Heating:Central, Electric, Fireplaces, Natural Gas, Zoned
Structure and exterior
- Roof:Composition
- Year built:1998
- Building area:5,230 sq. ft.
- Lot area:0.34 Acres
Schools
- High school:Shepton
- Middle school:Renner
- Elementary school:Brinker
Finances and disclosures
- Price:$2,500,000
- Price per sq. ft.:$478.01
- Tax amount:$22,711
New listings near 5801 Dove Creek Lane
- New
 $669,000Active5 beds 5 baths3,160 sq. ft.
$669,000Active5 beds 5 baths3,160 sq. ft.3121 Rocky Mountain Drive, Plano, TX 75025
MLS# 21053285Listed by: KELLER WILLIAMS REALTY DPR - New
 $1,799,000Active5 beds 5 baths5,314 sq. ft.
$1,799,000Active5 beds 5 baths5,314 sq. ft.5716 N Northbrook Drive, Plano, TX 75093
MLS# 21060946Listed by: COLDWELL BANKER APEX, REALTORS - New
 $460,000Active3 beds 2 baths2,266 sq. ft.
$460,000Active3 beds 2 baths2,266 sq. ft.5005 Andover Drive, Plano, TX 75023
MLS# 21077077Listed by: CARRIE LIN - Open Sat, 1 to 4pmNew
 $599,999Active4 beds 3 baths2,761 sq. ft.
$599,999Active4 beds 3 baths2,761 sq. ft.3317 Buckle Lane, Plano, TX 75023
MLS# 21036646Listed by: RE/MAX DALLAS SUBURBS - New
 $369,900Active3 beds 2 baths1,755 sq. ft.
$369,900Active3 beds 2 baths1,755 sq. ft.1013 Gannon Drive, Plano, TX 75025
MLS# 21076892Listed by: REAL PROPERTY MANAGEMENT FOCUS - Open Sat, 3 to 5pmNew
 $930,000Active4 beds 4 baths4,462 sq. ft.
$930,000Active4 beds 4 baths4,462 sq. ft.6616 Shadow Rock Drive, Plano, TX 75024
MLS# 21065968Listed by: LOCAL PRO REALTY LLC - Open Sat, 2 to 4pmNew
 $434,900Active3 beds 3 baths2,118 sq. ft.
$434,900Active3 beds 3 baths2,118 sq. ft.1925 Seminary Drive, Plano, TX 75075
MLS# 21067961Listed by: KELLER WILLIAMS REALTY ALLEN - New
 $499,900Active4 beds 3 baths2,621 sq. ft.
$499,900Active4 beds 3 baths2,621 sq. ft.3201 Heatherbrook Drive, Plano, TX 75074
MLS# 21070018Listed by: KELLER WILLIAMS REALTY - New
 $589,000Active4 beds 3 baths2,714 sq. ft.
$589,000Active4 beds 3 baths2,714 sq. ft.3901 Leon Drive, Plano, TX 75074
MLS# 21075980Listed by: COLDWELL BANKER APEX, REALTORS - Open Sat, 1 to 3pmNew
 $425,000Active3 beds 2 baths1,850 sq. ft.
$425,000Active3 beds 2 baths1,850 sq. ft.6549 Patricia Avenue, Plano, TX 75023
MLS# 21076325Listed by: KELLER WILLIAMS REALTY ALLEN
