5805 Kingsbrook Drive, Plano, TX 75093
Local realty services provided by:ERA Empower
Listed by: doug pillard972-836-9295
Office: jpar west metro
MLS#:21032435
Source:GDAR
Price summary
- Price:$775,000
- Price per sq. ft.:$265.14
- Monthly HOA dues:$30
About this home
Stunningly Remodeled Home right n the Heart of West Plano!! Step into luxury with this fully remodeled home featuring soaring ceilings, abundant natural light, and sophisticated designer finishes throughout. Every detail has been thoughtfully curated—from the sleek, modern kitchen to the spa-inspired primary bath—creating a seamless blend of style, comfort, and functionality. The open, pass-through layout is perfect for entertaining, with walls of windows framing serene views of your private backyard oasis. Outside, enjoy a sparkling pool and the perfect space for lounging or hosting gatherings. The floor plan is so versatile and flexible, the 1st floor secondary bedroom could be the perfect Guest Suite or Home Office. Nestled in a prime Plano neighborhood with mature trees lining the streets, this home feeds into the highly sought-after Barksdale Elementary, the home also offers both elegance and convenience, including nearby upscale dining and shopping, the adjacent Coyote Creek Park & Trail, and the Arbor Hills Nature Preserve, all just within minutes.
Contact an agent
Home facts
- Year built:1994
- Listing ID #:21032435
- Added:91 day(s) ago
- Updated:November 15, 2025 at 12:43 PM
Rooms and interior
- Bedrooms:4
- Total bathrooms:3
- Full bathrooms:3
- Living area:2,923 sq. ft.
Heating and cooling
- Cooling:Central Air, Electric
- Heating:Central, Natural Gas
Structure and exterior
- Roof:Composition
- Year built:1994
- Building area:2,923 sq. ft.
- Lot area:0.16 Acres
Schools
- High school:Shepton
- Middle school:Renner
- Elementary school:Barksdale
Finances and disclosures
- Price:$775,000
- Price per sq. ft.:$265.14
New listings near 5805 Kingsbrook Drive
- New
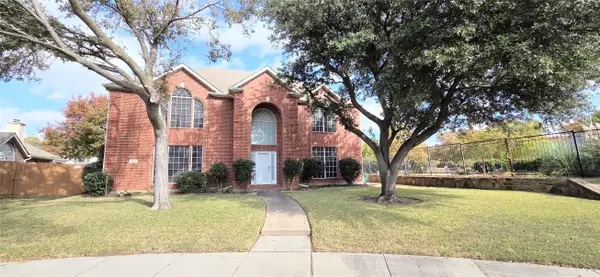 $529,000Active4 beds 3 baths2,769 sq. ft.
$529,000Active4 beds 3 baths2,769 sq. ft.2825 Flamingo Lane, Plano, TX 75074
MLS# 21113530Listed by: GRAND ARK LLC - New
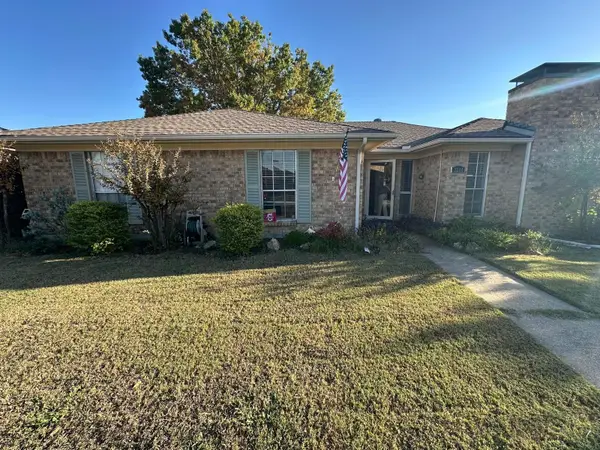 $409,900Active3 beds 2 baths1,817 sq. ft.
$409,900Active3 beds 2 baths1,817 sq. ft.3244 Steven Drive, Plano, TX 75023
MLS# 90168740Listed by: BEYCOME BROKERAGE REALTY, LLC - New
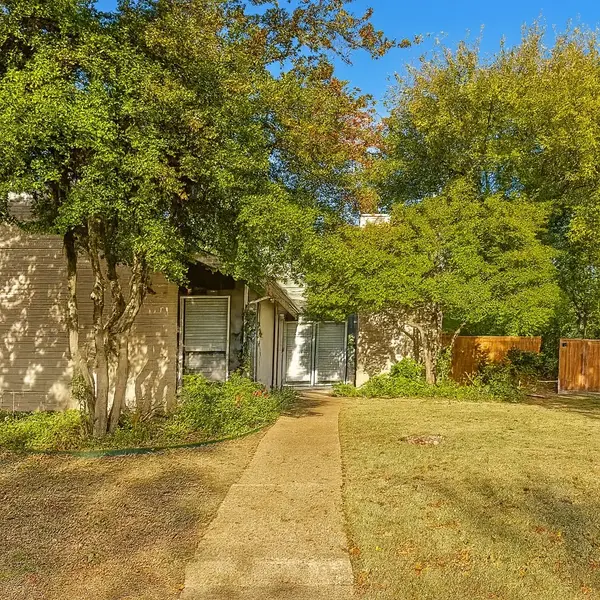 $349,000Active3 beds 3 baths2,382 sq. ft.
$349,000Active3 beds 3 baths2,382 sq. ft.3357 Canyon Valley Trail, Plano, TX 75023
MLS# 21110502Listed by: MAINSTAY BROKERAGE LLC - New
 $545,000Active4 beds 3 baths2,507 sq. ft.
$545,000Active4 beds 3 baths2,507 sq. ft.2701 Loch Haven Drive, Plano, TX 75023
MLS# 21107891Listed by: INC REALTY, LLC - Open Sat, 1 to 3pmNew
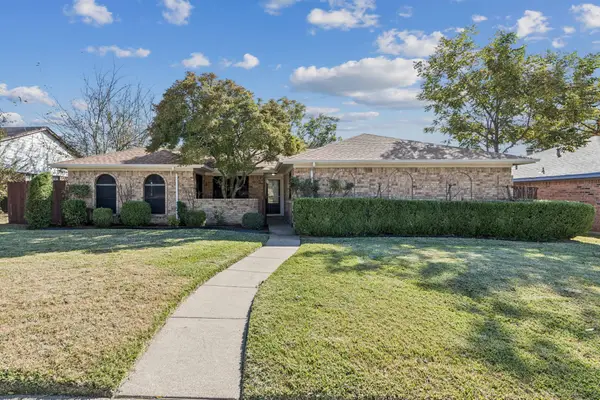 $414,900Active3 beds 2 baths2,055 sq. ft.
$414,900Active3 beds 2 baths2,055 sq. ft.1020 Baxter Drive, Plano, TX 75025
MLS# 21113239Listed by: WEICHERT REALTORS/PROPERTY PARTNERS - New
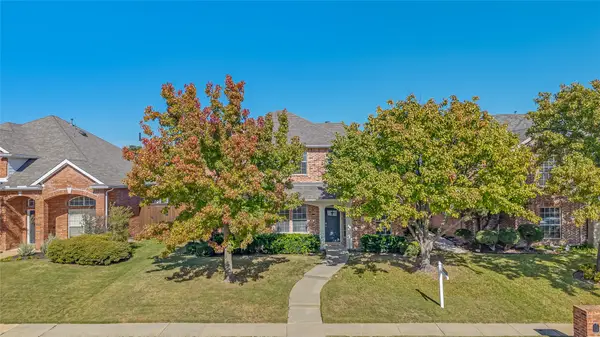 $720,000Active5 beds 3 baths2,971 sq. ft.
$720,000Active5 beds 3 baths2,971 sq. ft.4609 Forest Park Road, Plano, TX 75024
MLS# 21070024Listed by: MONUMENT REALTY - New
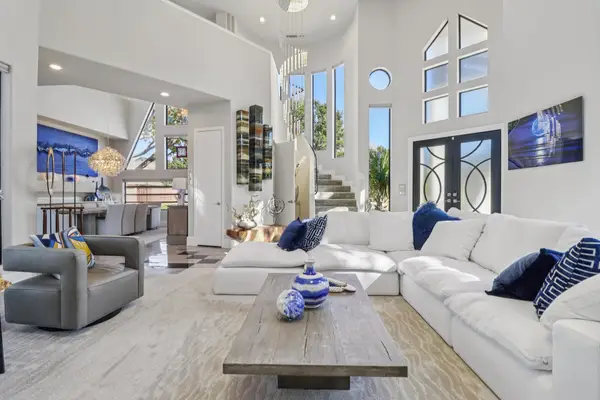 $2,200,000Active4 beds 4 baths5,230 sq. ft.
$2,200,000Active4 beds 4 baths5,230 sq. ft.5801 Dove Creek Lane, Plano, TX 75093
MLS# 21103072Listed by: KELLER WILLIAMS FRISCO STARS - Open Sun, 2am to 4pmNew
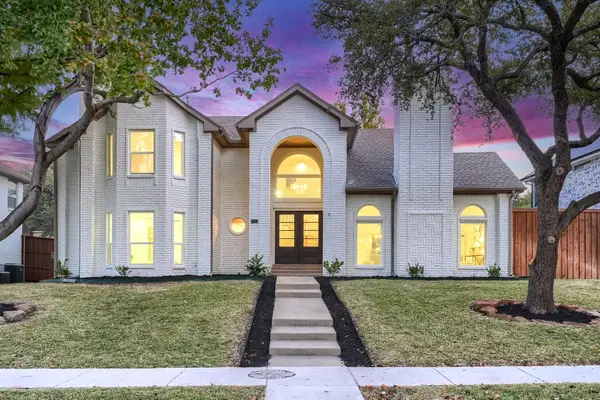 $725,000Active4 beds 3 baths2,492 sq. ft.
$725,000Active4 beds 3 baths2,492 sq. ft.7412 Breckenridge Drive, Plano, TX 75025
MLS# 21112428Listed by: EXP REALTY - New
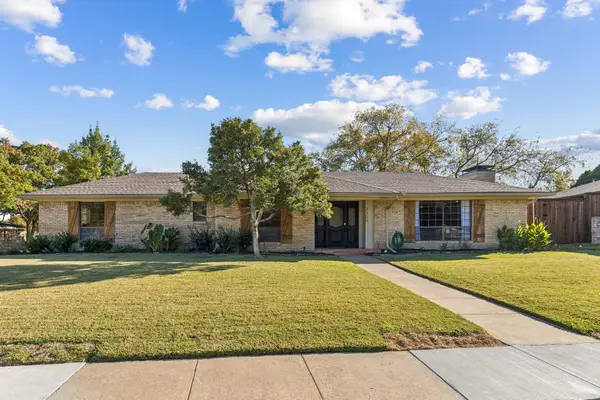 $450,000Active4 beds 3 baths2,749 sq. ft.
$450,000Active4 beds 3 baths2,749 sq. ft.2300 Williams Way, Plano, TX 75075
MLS# 21076713Listed by: MARKET EXPERTS REALTY - Open Sat, 2 to 4pmNew
 $425,000Active3 beds 2 baths1,741 sq. ft.
$425,000Active3 beds 2 baths1,741 sq. ft.6737 Saddletree Trail, Plano, TX 75023
MLS# 21104988Listed by: REDFIN CORPORATION
