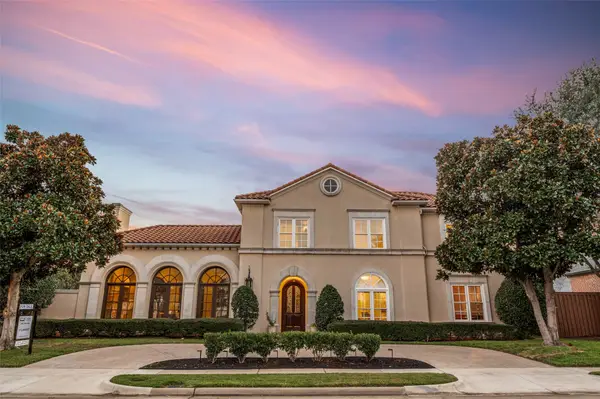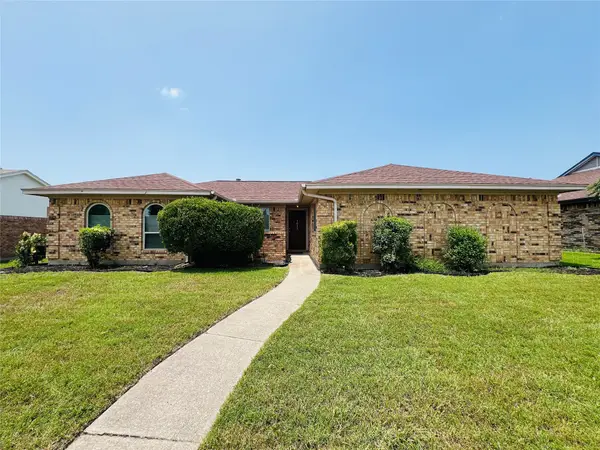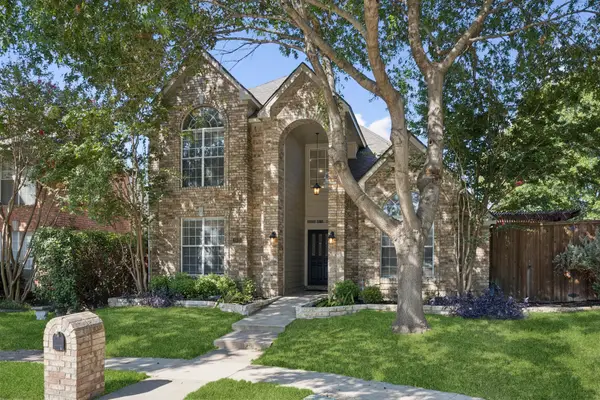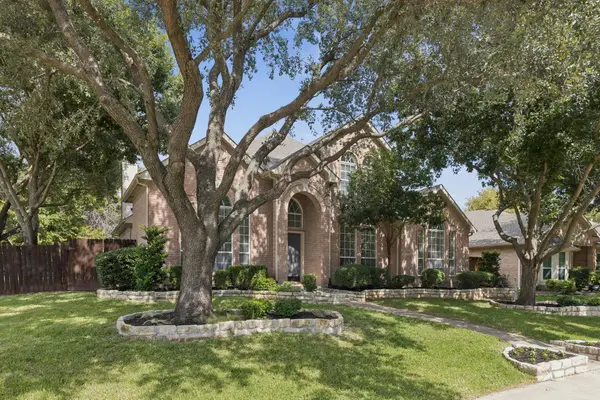5820 Deer Park Lane, Plano, TX 75093
Local realty services provided by:ERA Courtyard Real Estate
Listed by:tarunpreet kaur888-455-6040
Office:fathom realty
MLS#:21058222
Source:GDAR
Price summary
- Price:$1,245,000
- Price per sq. ft.:$265.01
- Monthly HOA dues:$39.58
About this home
Luxury Living in West Plano — Motivated Seller
Set on a quiet Willow Bend West cul-de-sac, this north-facing 5 bed, 5.5 bath home blends timeless architecture with thoughtful updates. Brand-new carpet elevates the fresh, move-in feel. Sun-splashed rooms with soaring ceilings create an airy vibe, while the chef’s kitchen, wet bar, and serving pantry make entertaining effortless. Outdoors, a covered patio and heated pool with remote-controlled spa invite year-round enjoyment, with ample lawn for a garden, pets, or a play structure. A durable metal roof adds peace of mind. Minutes to Legacy West, top Plano ISD and private schools, and major DFW corridors.
The home offers formal living and dining areas, a family room with an eat-in kitchen, and an upstairs game room. The primary suite features a Jacuzzi tub and a spacious double closet with built-in cabinetry. Each secondary bedroom includes its own private bath and walk-in closet. Brand-new carpet throughout enhances the modern feel. The oversized three-car garage provides extra storage, and the large attic has potential to be converted into an additional room (buyer to verify). With easy access to major highways as well as DFW and Love Field airports, this property combines convenience with elegance.
Contact an agent
Home facts
- Year built:1990
- Listing ID #:21058222
- Added:14 day(s) ago
- Updated:October 03, 2025 at 11:43 AM
Rooms and interior
- Bedrooms:5
- Total bathrooms:6
- Full bathrooms:5
- Half bathrooms:1
- Living area:4,698 sq. ft.
Heating and cooling
- Cooling:Ceiling Fans, Central Air, Electric
- Heating:Central
Structure and exterior
- Roof:Metal
- Year built:1990
- Building area:4,698 sq. ft.
- Lot area:0.26 Acres
Schools
- High school:Shepton
- Middle school:Renner
- Elementary school:Centennial
Finances and disclosures
- Price:$1,245,000
- Price per sq. ft.:$265.01
New listings near 5820 Deer Park Lane
- New
 $669,000Active5 beds 5 baths3,160 sq. ft.
$669,000Active5 beds 5 baths3,160 sq. ft.3121 Rocky Mountain Drive, Plano, TX 75025
MLS# 21053285Listed by: KELLER WILLIAMS REALTY DPR - New
 $1,799,000Active5 beds 5 baths5,314 sq. ft.
$1,799,000Active5 beds 5 baths5,314 sq. ft.5716 N Northbrook Drive, Plano, TX 75093
MLS# 21060946Listed by: COLDWELL BANKER APEX, REALTORS - New
 $460,000Active3 beds 2 baths2,266 sq. ft.
$460,000Active3 beds 2 baths2,266 sq. ft.5005 Andover Drive, Plano, TX 75023
MLS# 21077077Listed by: CARRIE LIN - Open Sat, 1 to 4pmNew
 $599,999Active4 beds 3 baths2,761 sq. ft.
$599,999Active4 beds 3 baths2,761 sq. ft.3317 Buckle Lane, Plano, TX 75023
MLS# 21036646Listed by: RE/MAX DALLAS SUBURBS - New
 $369,900Active3 beds 2 baths1,755 sq. ft.
$369,900Active3 beds 2 baths1,755 sq. ft.1013 Gannon Drive, Plano, TX 75025
MLS# 21076892Listed by: REAL PROPERTY MANAGEMENT FOCUS - Open Sat, 3 to 5pmNew
 $930,000Active4 beds 4 baths4,462 sq. ft.
$930,000Active4 beds 4 baths4,462 sq. ft.6616 Shadow Rock Drive, Plano, TX 75024
MLS# 21065968Listed by: LOCAL PRO REALTY LLC - Open Sat, 2 to 4pmNew
 $434,900Active3 beds 3 baths2,118 sq. ft.
$434,900Active3 beds 3 baths2,118 sq. ft.1925 Seminary Drive, Plano, TX 75075
MLS# 21067961Listed by: KELLER WILLIAMS REALTY ALLEN - New
 $499,900Active4 beds 3 baths2,621 sq. ft.
$499,900Active4 beds 3 baths2,621 sq. ft.3201 Heatherbrook Drive, Plano, TX 75074
MLS# 21070018Listed by: KELLER WILLIAMS REALTY - New
 $589,000Active4 beds 3 baths2,714 sq. ft.
$589,000Active4 beds 3 baths2,714 sq. ft.3901 Leon Drive, Plano, TX 75074
MLS# 21075980Listed by: COLDWELL BANKER APEX, REALTORS - Open Sat, 1 to 3pmNew
 $425,000Active3 beds 2 baths1,850 sq. ft.
$425,000Active3 beds 2 baths1,850 sq. ft.6549 Patricia Avenue, Plano, TX 75023
MLS# 21076325Listed by: KELLER WILLIAMS REALTY ALLEN
