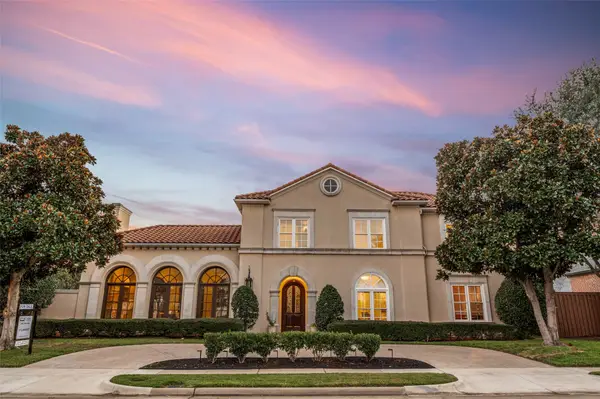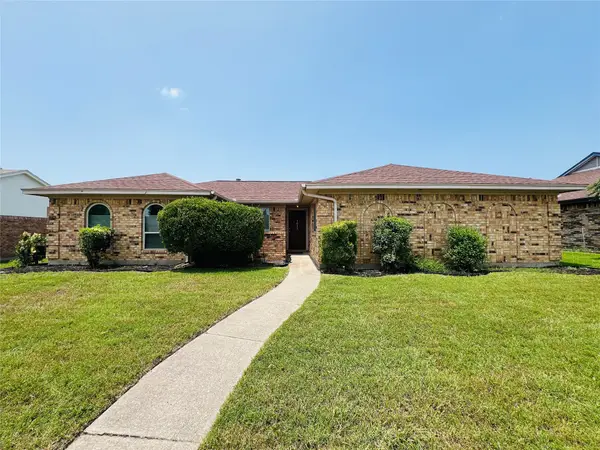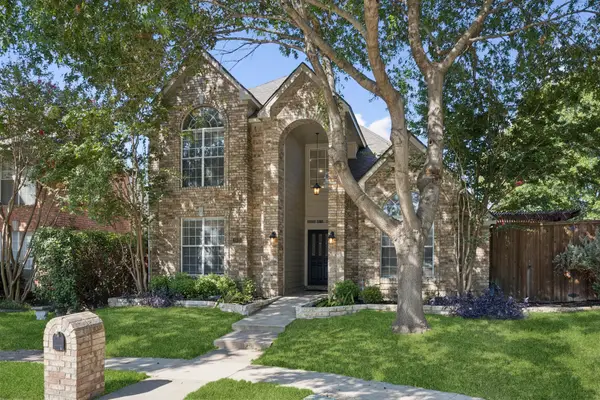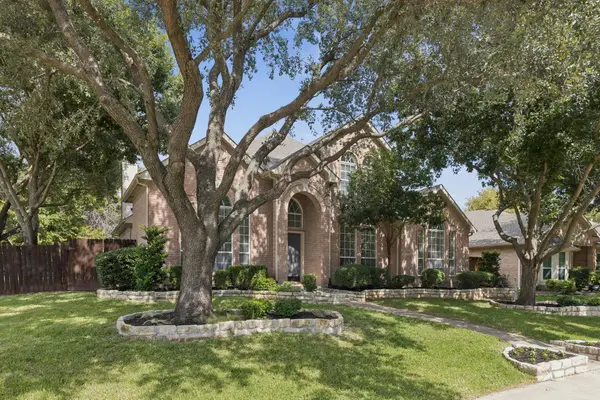5904 Sandhills Circle, Plano, TX 75093
Local realty services provided by:ERA Newlin & Company
Upcoming open houses
- Sat, Oct 0410:00 am - 12:00 pm
Listed by:kevin andrews469-993-3121
Office:local pro realty llc.
MLS#:20936178
Source:GDAR
Price summary
- Price:$789,000
- Price per sq. ft.:$242.4
- Monthly HOA dues:$58.33
About this home
North Dallas Beauty on Cul De Sac in Plano ISD! Greeted w Soaring Ceilings, Light & Bright w Loads of Natural Light, Plantation Shutters & Catwalk overlooking Entry & Family Room. Formal Living w Cozy Fireplace & Decorative Gold Lighting Upon Entry, Adjacent to Dining Room...Breezeway to Kitchen makes this Open Concept Floorplan ideal for Entertaining & Family Gatherings. Spacious Kitchen w Ample Granite Countertops & Cabinet Space, Double Ovens and Lengthy Breakfast Bar overlooking Nook w Built Desk, Wet Bar & Family Room w Builtins, Fireplace & Wall of Windows. Secluded Owners Retreat offers Serene setting w Sitting Area onlooking Sparkling Pool, Ensuite Bath w Large Vanity, Dual Sinks, Soaking Tub & Marble Walkin Shower w Frameless Glass & Bench. Split Bedroom w Secondary Bedroom & Full Bath Downstairs. Upstairs you'll find 3 Generous Size Bedrooms w Ensuite Baths. Those Hot Summer Days Right Around the Corner, you'll Endulge in the Inground Pool & Evening Libation in the Attached Spa. This Gem is in a Prime Location...Walking Distance to Brinker Elem, Windhaven Park, Willow Bend Mall, Abundance of Dining at some of the Best Restaurants Plano has to Offer, Shopping & Entertainment...Not to Mention a Thriving Social Scene, w Events & Activities designed to bring Neighbors Together!
Contact an agent
Home facts
- Year built:1990
- Listing ID #:20936178
- Added:140 day(s) ago
- Updated:October 03, 2025 at 11:43 AM
Rooms and interior
- Bedrooms:5
- Total bathrooms:4
- Full bathrooms:4
- Living area:3,255 sq. ft.
Heating and cooling
- Cooling:Ceiling Fans, Central Air, Electric
- Heating:Central, Natural Gas
Structure and exterior
- Roof:Composition
- Year built:1990
- Building area:3,255 sq. ft.
- Lot area:0.21 Acres
Schools
- High school:Shepton
- Middle school:Renner
- Elementary school:Brinker
Finances and disclosures
- Price:$789,000
- Price per sq. ft.:$242.4
- Tax amount:$13,136
New listings near 5904 Sandhills Circle
- New
 $669,000Active5 beds 5 baths3,160 sq. ft.
$669,000Active5 beds 5 baths3,160 sq. ft.3121 Rocky Mountain Drive, Plano, TX 75025
MLS# 21053285Listed by: KELLER WILLIAMS REALTY DPR - New
 $1,799,000Active5 beds 5 baths5,314 sq. ft.
$1,799,000Active5 beds 5 baths5,314 sq. ft.5716 N Northbrook Drive, Plano, TX 75093
MLS# 21060946Listed by: COLDWELL BANKER APEX, REALTORS - New
 $460,000Active3 beds 2 baths2,266 sq. ft.
$460,000Active3 beds 2 baths2,266 sq. ft.5005 Andover Drive, Plano, TX 75023
MLS# 21077077Listed by: CARRIE LIN - Open Sat, 1 to 4pmNew
 $599,999Active4 beds 3 baths2,761 sq. ft.
$599,999Active4 beds 3 baths2,761 sq. ft.3317 Buckle Lane, Plano, TX 75023
MLS# 21036646Listed by: RE/MAX DALLAS SUBURBS - New
 $369,900Active3 beds 2 baths1,755 sq. ft.
$369,900Active3 beds 2 baths1,755 sq. ft.1013 Gannon Drive, Plano, TX 75025
MLS# 21076892Listed by: REAL PROPERTY MANAGEMENT FOCUS - Open Sat, 3 to 5pmNew
 $930,000Active4 beds 4 baths4,462 sq. ft.
$930,000Active4 beds 4 baths4,462 sq. ft.6616 Shadow Rock Drive, Plano, TX 75024
MLS# 21065968Listed by: LOCAL PRO REALTY LLC - Open Sat, 2 to 4pmNew
 $434,900Active3 beds 3 baths2,118 sq. ft.
$434,900Active3 beds 3 baths2,118 sq. ft.1925 Seminary Drive, Plano, TX 75075
MLS# 21067961Listed by: KELLER WILLIAMS REALTY ALLEN - New
 $499,900Active4 beds 3 baths2,621 sq. ft.
$499,900Active4 beds 3 baths2,621 sq. ft.3201 Heatherbrook Drive, Plano, TX 75074
MLS# 21070018Listed by: KELLER WILLIAMS REALTY - New
 $589,000Active4 beds 3 baths2,714 sq. ft.
$589,000Active4 beds 3 baths2,714 sq. ft.3901 Leon Drive, Plano, TX 75074
MLS# 21075980Listed by: COLDWELL BANKER APEX, REALTORS - Open Sat, 1 to 3pmNew
 $425,000Active3 beds 2 baths1,850 sq. ft.
$425,000Active3 beds 2 baths1,850 sq. ft.6549 Patricia Avenue, Plano, TX 75023
MLS# 21076325Listed by: KELLER WILLIAMS REALTY ALLEN
