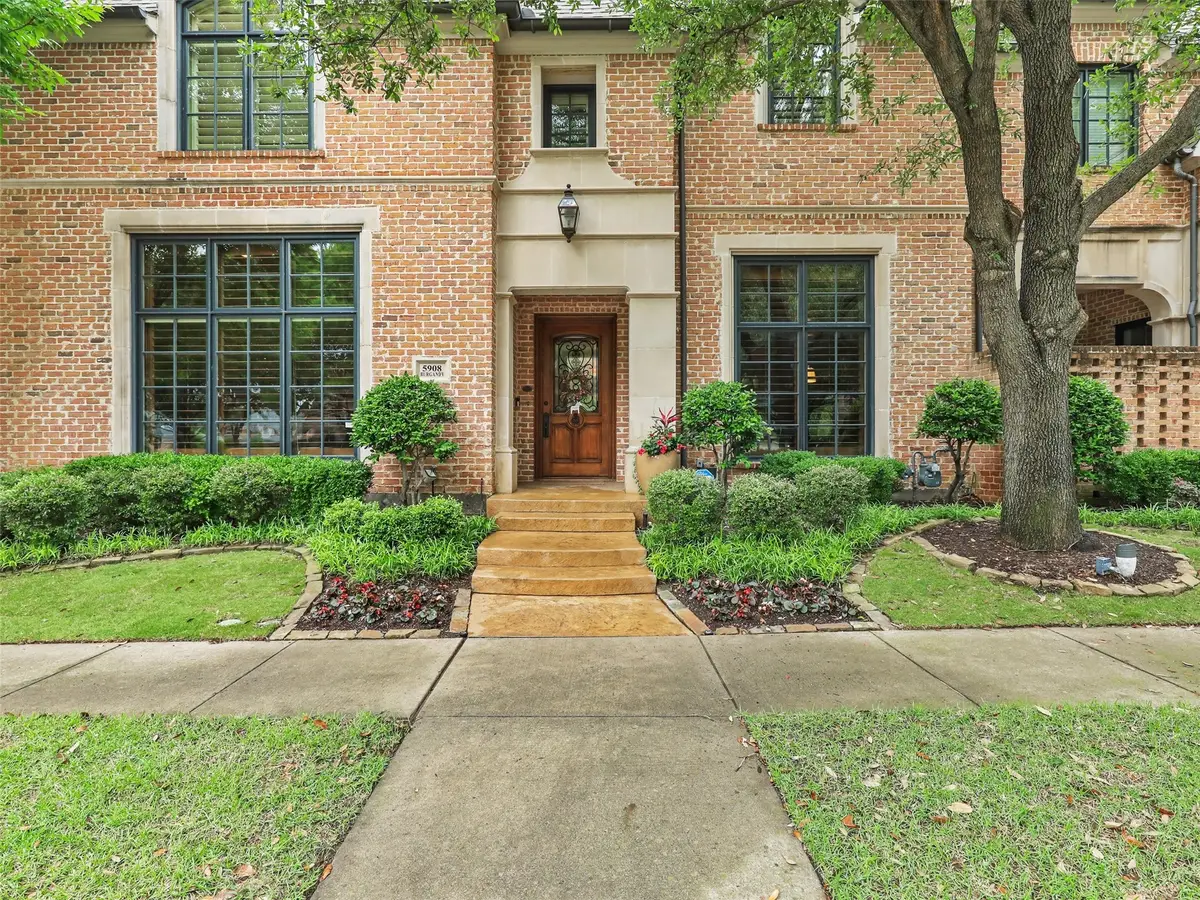5908 Burgandy Street, Plano, TX 75093
Local realty services provided by:ERA Empower



Listed by:elizabeth ritch972-977-4678
Office:re/max dallas suburbs
MLS#:20917044
Source:GDAR
Price summary
- Price:$1,000,000
- Price per sq. ft.:$289.35
- Monthly HOA dues:$560
About this home
This LOCK & LEAVE Townhome in the Heart of Willow Bend is nestled amidst charming parks and lush green spaces. It offers a rare blend of luxury, comfort, and convenience in one of Plano’s most coveted communities. Quick access to Dallas North Tollway and George Bush Turnpike, ideally located near Park and Preston, and just minutes from premier shopping, dining, and entertainment-all within the top-rated Plano ISD. The high ceilings and expansive rooms create an inviting and spacious ambiance throughout. The oversized family room, centered around a cozy fireplace, flows seamlessly into the chef’s kitchen - featuring a Wolf Range with double ovens and 8-burner cooktop, Sub-Zero refrigerator and wine fridge, complete with under cabinet lighting, as well as, a large corner pantry and skylight. The Breakfast Nook and Formal Dining area overlook the picturesque courtyard which allows for natural light, while viewing colorful trees and landscaping. A stunning study with coffered ceilings. rich paneling and built-ins connects to a full bath with walk-in shower. This set up has ideal flexibility as a home office or downstairs guest suite. Crown molding adds a touch of elegance throughout the home, while plantation shutters provide both style and privacy. The private, master retreat features a generously sized bedroom with a high boxed ceiling, spa-inspired bath with Jacuzzi hydro-tub, large walk-in shower, and a spacious custom closet with seasonal racks and built-in dresser. Wood stairs and a wood landing add warmth and character to an area perfect for reading or play. Upstairs, two generously sized bedrooms each has an ensuite bath, large walk-in closets and upgraded carpeting. Walk-in floored attic space for extra storage. Two car garage has epoxy-coated floor. Enjoy peaceful walks to the neighborhood parks, serene courtyard views, and refined living in this one-of-a-kind townhome that perfectly balances elegance with everyday living. Ready for Immediate Move In.
Contact an agent
Home facts
- Year built:2006
- Listing Id #:20917044
- Added:108 day(s) ago
- Updated:August 09, 2025 at 11:40 AM
Rooms and interior
- Bedrooms:3
- Total bathrooms:4
- Full bathrooms:4
- Living area:3,456 sq. ft.
Heating and cooling
- Cooling:Central Air, Electric, Zoned
- Heating:Central, Natural Gas, Zoned
Structure and exterior
- Roof:Composition
- Year built:2006
- Building area:3,456 sq. ft.
- Lot area:0.09 Acres
Schools
- High school:Shepton
- Middle school:Renner
- Elementary school:Centennial
Finances and disclosures
- Price:$1,000,000
- Price per sq. ft.:$289.35
- Tax amount:$15,588
New listings near 5908 Burgandy Street
- New
 $397,500Active3 beds 2 baths1,891 sq. ft.
$397,500Active3 beds 2 baths1,891 sq. ft.1608 Belgrade Drive, Plano, TX 75023
MLS# 20998547Listed by: SALAS OF DALLAS HOMES - Open Sat, 3 to 5pmNew
 $685,000Active4 beds 4 baths2,981 sq. ft.
$685,000Active4 beds 4 baths2,981 sq. ft.3829 Elgin Drive, Plano, TX 75025
MLS# 21032833Listed by: KELLER WILLIAMS FRISCO STARS - New
 $415,000Active3 beds 2 baths1,694 sq. ft.
$415,000Active3 beds 2 baths1,694 sq. ft.1604 Stockton Trail, Plano, TX 75023
MLS# 21029336Listed by: CITIWIDE PROPERTIES CORP. - New
 $375,000Active3 beds 2 baths1,750 sq. ft.
$375,000Active3 beds 2 baths1,750 sq. ft.1304 Oakhill Drive, Plano, TX 75075
MLS# 21034583Listed by: NEW CENTURY REAL ESTATE - New
 $350,000Active3 beds 2 baths1,618 sq. ft.
$350,000Active3 beds 2 baths1,618 sq. ft.3505 Claymore Drive, Plano, TX 75075
MLS# 21031457Listed by: ELITE4REALTY, LLC - New
 $350,000Active4 beds 2 baths1,783 sq. ft.
$350,000Active4 beds 2 baths1,783 sq. ft.1617 Spanish Trail, Plano, TX 75023
MLS# 21034459Listed by: EBBY HALLIDAY, REALTORS - Open Sun, 3 to 5pmNew
 $375,000Active3 beds 3 baths1,569 sq. ft.
$375,000Active3 beds 3 baths1,569 sq. ft.933 Brookville Court, Plano, TX 75074
MLS# 21034140Listed by: CRESCENT REALTY GROUP - New
 $580,000Active4 beds 3 baths2,389 sq. ft.
$580,000Active4 beds 3 baths2,389 sq. ft.4049 Desert Mountain Drive, Plano, TX 75093
MLS# 21027494Listed by: EBBY HALLIDAY REALTORS - New
 $768,000Active4 beds 4 baths3,837 sq. ft.
$768,000Active4 beds 4 baths3,837 sq. ft.2905 White Dove Drive, Plano, TX 75093
MLS# 21034328Listed by: U PROPERTY MANAGEMENT - New
 $489,990Active2 beds 3 baths2,213 sq. ft.
$489,990Active2 beds 3 baths2,213 sq. ft.813 Concan Drive, Plano, TX 75075
MLS# 21034154Listed by: BRIGHTLAND HOMES BROKERAGE, LLC
