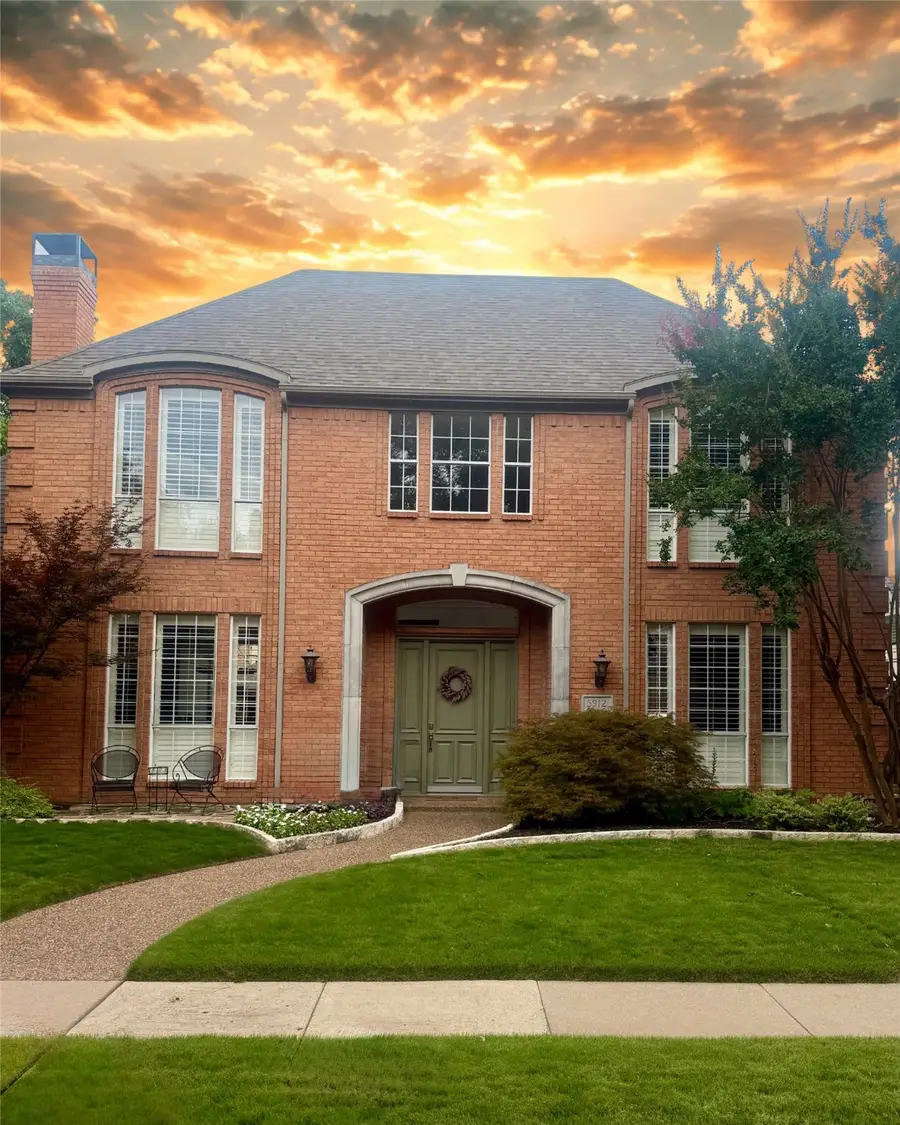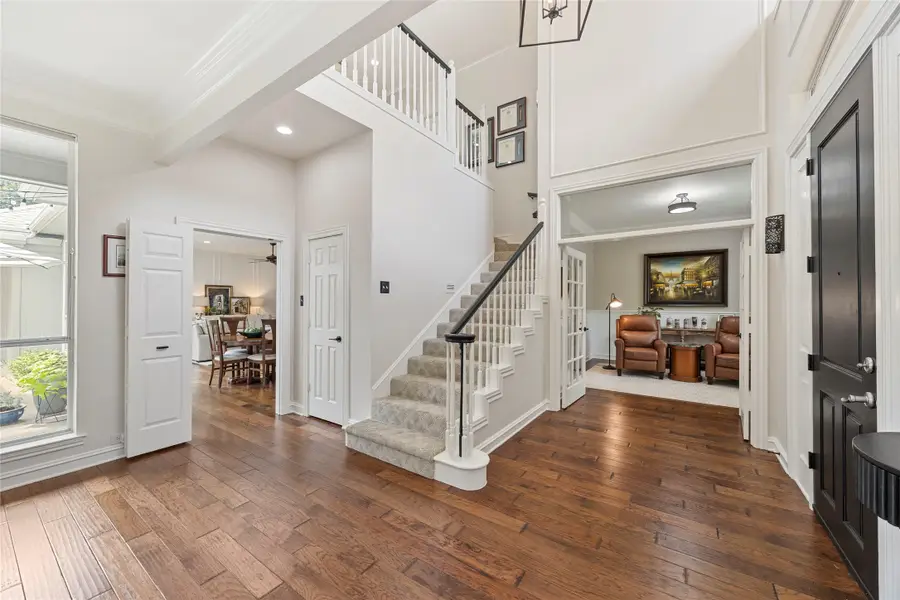5912 Genoa Court, Plano, TX 75093
Local realty services provided by:ERA Courtyard Real Estate



Listed by:shannon wiser972-998-4569
Office:coldwell banker realty plano
MLS#:20986529
Source:GDAR
Price summary
- Price:$950,000
- Price per sq. ft.:$283.67
- Monthly HOA dues:$65
About this home
Welcome to 5912 Genoa Court, a beautifully renovated brick transitional home tucked away on a private cul-de-sac in West Plano. Set on a 70x115 lot, this 4 BR, 3.5 BA home offers 3,349 sq ft of thoughtfully designed living space with luxurious updates throughout. Upon entry, discover engineered wood flooring, custom built-ins, fresh interior paint, modern LED lighting, and updated carpet in the downstairs bedroom and stairwell. Elegant wainscoting and a custom-built mudroom recently installed to add both style and function. The chef’s kitchen, updated in 2024, features granite countertops, SS appliances, a tile backsplash, and two built-in kitchen service areas. Recent updates also include low-e windows, a roof (2019), and a dedicated coffee bar with an entertaining station complete with dual wine refrigerators—perfect for hosting gatherings in style. The first-floor primary suite offers serene pool views and a luxurious, fully remodeled spa-inspired bathroom with a soaking tub, tiled pony wall, glass-enclosed shower, dual vanities, and cathedral ceilings. A spacious walk-in closet completes the suite. Upstairs, find a generous game room or loft, along with three secondary bedrooms, each with walk-in closets and access to a Jack-and-Jill bathroom and one ensuite. Other updates include all appliances, lighting, wine and beverage coolers, recent sod, landscaping, and a laundry room remodel (May 2025). Step outside to your private backyard oasis, featuring a diving pool, mature landscaping, and a shaded covered patio ideal for year-round entertaining. Additional features include 2 gas fireplaces, energy-efficient windows, a full security system, and a 2-car garage. Located in the heart of West Plano, this home is minutes from Legacy West, The Shops at Willow Bend, Arbor Hills Nature Preserve, and Plano ISD schools. With quick access to the Dallas North Tollway, George Bush Tollway, major employers, this home offers the perfect blend of luxury, location, and livability.
Contact an agent
Home facts
- Year built:1989
- Listing Id #:20986529
- Added:41 day(s) ago
- Updated:August 16, 2025 at 09:41 PM
Rooms and interior
- Bedrooms:4
- Total bathrooms:4
- Full bathrooms:3
- Half bathrooms:1
- Living area:3,349 sq. ft.
Heating and cooling
- Cooling:Ceiling Fans, Central Air, Electric
- Heating:Central, Fireplaces, Natural Gas, Zoned
Structure and exterior
- Roof:Composition
- Year built:1989
- Building area:3,349 sq. ft.
- Lot area:0.19 Acres
Schools
- High school:Shepton
- Middle school:Renner
- Elementary school:Huffman
Finances and disclosures
- Price:$950,000
- Price per sq. ft.:$283.67
- Tax amount:$12,226
New listings near 5912 Genoa Court
- New
 $397,500Active3 beds 2 baths1,891 sq. ft.
$397,500Active3 beds 2 baths1,891 sq. ft.1608 Belgrade Drive, Plano, TX 75023
MLS# 20998547Listed by: SALAS OF DALLAS HOMES - Open Sat, 3 to 5pmNew
 $685,000Active4 beds 4 baths2,981 sq. ft.
$685,000Active4 beds 4 baths2,981 sq. ft.3829 Elgin Drive, Plano, TX 75025
MLS# 21032833Listed by: KELLER WILLIAMS FRISCO STARS - New
 $415,000Active3 beds 2 baths1,694 sq. ft.
$415,000Active3 beds 2 baths1,694 sq. ft.1604 Stockton Trail, Plano, TX 75023
MLS# 21029336Listed by: CITIWIDE PROPERTIES CORP. - New
 $375,000Active3 beds 2 baths1,750 sq. ft.
$375,000Active3 beds 2 baths1,750 sq. ft.1304 Oakhill Drive, Plano, TX 75075
MLS# 21034583Listed by: NEW CENTURY REAL ESTATE - New
 $350,000Active3 beds 2 baths1,618 sq. ft.
$350,000Active3 beds 2 baths1,618 sq. ft.3505 Claymore Drive, Plano, TX 75075
MLS# 21031457Listed by: ELITE4REALTY, LLC - New
 $350,000Active4 beds 2 baths1,783 sq. ft.
$350,000Active4 beds 2 baths1,783 sq. ft.1617 Spanish Trail, Plano, TX 75023
MLS# 21034459Listed by: EBBY HALLIDAY, REALTORS - Open Sun, 3 to 5pmNew
 $375,000Active3 beds 3 baths1,569 sq. ft.
$375,000Active3 beds 3 baths1,569 sq. ft.933 Brookville Court, Plano, TX 75074
MLS# 21034140Listed by: CRESCENT REALTY GROUP - New
 $580,000Active4 beds 3 baths2,389 sq. ft.
$580,000Active4 beds 3 baths2,389 sq. ft.4049 Desert Mountain Drive, Plano, TX 75093
MLS# 21027494Listed by: EBBY HALLIDAY REALTORS - New
 $768,000Active4 beds 4 baths3,837 sq. ft.
$768,000Active4 beds 4 baths3,837 sq. ft.2905 White Dove Drive, Plano, TX 75093
MLS# 21034328Listed by: U PROPERTY MANAGEMENT - New
 $489,990Active2 beds 3 baths2,213 sq. ft.
$489,990Active2 beds 3 baths2,213 sq. ft.813 Concan Drive, Plano, TX 75075
MLS# 21034154Listed by: BRIGHTLAND HOMES BROKERAGE, LLC
