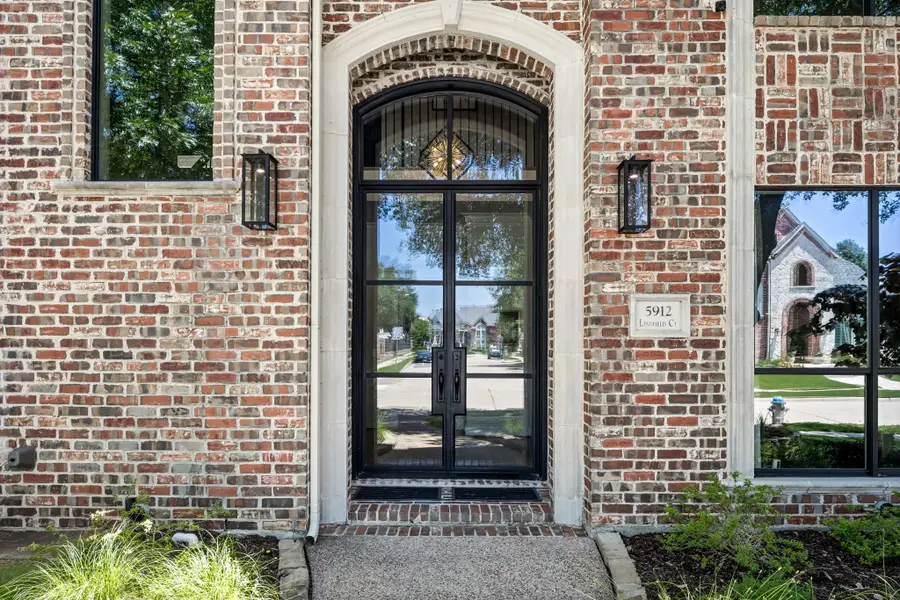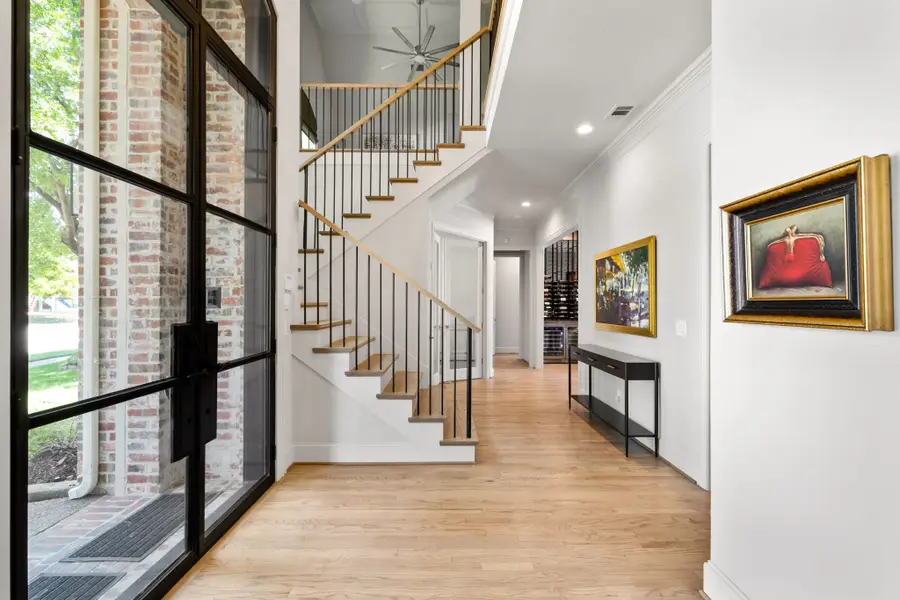5912 Lindfield Court, Plano, TX 75093
Local realty services provided by:ERA Steve Cook & Co, Realtors



Listed by:scott heimsath888-455-6040
Office:fathom realty llc.
MLS#:20964073
Source:GDAR
Price summary
- Price:$1,250,000
- Price per sq. ft.:$307.96
- Monthly HOA dues:$41.67
About this home
Designer Luxury Meets Modern Function in the Heart of West Plano!
Step into sophistication at this fully reimagined 5-bedroom stunner, nestled on a quiet cul-de-sac in coveted Windhaven Farm. Remodeled by award-winning builder Michael Turner of Classic Urban Homes with high-end finishes curated by Joanie Wyll, this home offers the perfect balance of style, comfort, and everyday function.
A custom glass front entry sets the tone for elevated design throughout. Inside, soaring ceilings, refinished hardwoods, and elegant millwork frame an open layout ideal for entertaining. The chef’s kitchen impresses with quartz countertops, pro-grade appliances, custom cabinetry, and an oversized island. The living areas flow effortlessly with views of the resort-style backyard.
The first-floor primary suite is a true retreat, featuring a spa-like bath with freestanding tub, frameless glass shower, dual vanities, and a spacious walk-in closet. Upstairs, you’ll find large secondary bedrooms, beautifully updated baths, and a versatile game room for work or play.
Outside, enjoy a private backyard paradise with a redesigned pool area, travertine decking, multiple seating zones, and lush landscaping—perfect for relaxing or entertaining year-round.
Located in Plano ISD (Brinker, Renner, Shepton, Plano West) and just minutes from Legacy West, The Shops at Willow Bend, and Arbor Hills Nature Preserve. This is not just a home—it’s a statement in style and luxury.
Contact an agent
Home facts
- Year built:1999
- Listing Id #:20964073
- Added:57 day(s) ago
- Updated:August 10, 2025 at 01:43 PM
Rooms and interior
- Bedrooms:5
- Total bathrooms:4
- Full bathrooms:3
- Half bathrooms:1
- Living area:4,059 sq. ft.
Heating and cooling
- Cooling:Ceiling Fans, Central Air
- Heating:Natural Gas
Structure and exterior
- Year built:1999
- Building area:4,059 sq. ft.
- Lot area:0.22 Acres
Schools
- High school:Shepton
- Middle school:Renner
- Elementary school:Brinker
Finances and disclosures
- Price:$1,250,000
- Price per sq. ft.:$307.96
- Tax amount:$15,731
New listings near 5912 Lindfield Court
- New
 $488,000Active3 beds 3 baths1,557 sq. ft.
$488,000Active3 beds 3 baths1,557 sq. ft.713 Kerrville Lane, Plano, TX 75075
MLS# 21035787Listed by: HOMESUSA.COM - New
 $397,500Active3 beds 2 baths1,891 sq. ft.
$397,500Active3 beds 2 baths1,891 sq. ft.1608 Belgrade Drive, Plano, TX 75023
MLS# 20998547Listed by: SALAS OF DALLAS HOMES - Open Sat, 3 to 5pmNew
 $685,000Active4 beds 4 baths2,981 sq. ft.
$685,000Active4 beds 4 baths2,981 sq. ft.3829 Elgin Drive, Plano, TX 75025
MLS# 21032833Listed by: KELLER WILLIAMS FRISCO STARS - New
 $415,000Active3 beds 2 baths1,694 sq. ft.
$415,000Active3 beds 2 baths1,694 sq. ft.1604 Stockton Trail, Plano, TX 75023
MLS# 21029336Listed by: CITIWIDE PROPERTIES CORP. - New
 $375,000Active3 beds 2 baths1,750 sq. ft.
$375,000Active3 beds 2 baths1,750 sq. ft.1304 Oakhill Drive, Plano, TX 75075
MLS# 21034583Listed by: NEW CENTURY REAL ESTATE - New
 $350,000Active3 beds 2 baths1,618 sq. ft.
$350,000Active3 beds 2 baths1,618 sq. ft.3505 Claymore Drive, Plano, TX 75075
MLS# 21031457Listed by: ELITE4REALTY, LLC - New
 $350,000Active4 beds 2 baths1,783 sq. ft.
$350,000Active4 beds 2 baths1,783 sq. ft.1617 Spanish Trail, Plano, TX 75023
MLS# 21034459Listed by: EBBY HALLIDAY, REALTORS - Open Sun, 3 to 5pmNew
 $375,000Active3 beds 3 baths1,569 sq. ft.
$375,000Active3 beds 3 baths1,569 sq. ft.933 Brookville Court, Plano, TX 75074
MLS# 21034140Listed by: CRESCENT REALTY GROUP - New
 $580,000Active4 beds 3 baths2,389 sq. ft.
$580,000Active4 beds 3 baths2,389 sq. ft.4049 Desert Mountain Drive, Plano, TX 75093
MLS# 21027494Listed by: EBBY HALLIDAY REALTORS - New
 $768,000Active4 beds 4 baths3,837 sq. ft.
$768,000Active4 beds 4 baths3,837 sq. ft.2905 White Dove Drive, Plano, TX 75093
MLS# 21034328Listed by: U PROPERTY MANAGEMENT
