5913 Sandhills Circle, Plano, TX 75093
Local realty services provided by:ERA Newlin & Company
5913 Sandhills Circle,Plano, TX 75093
$980,000
- 5 Beds
- 4 Baths
- 3,500 sq. ft.
- Single family
- Active
Listed by: dona timm, marni berman972-333-3370,972-333-3370
Office: briggs freeman sotheby's int'l
MLS#:20872216
Source:GDAR
Price summary
- Price:$980,000
- Price per sq. ft.:$280
- Monthly HOA dues:$58.33
About this home
Welcome to this beautifully updated home for sale in Plano, Texas, perfectly located at the end of a quiet cul-de-sac within the highly acclaimed Plano West school district. This spacious single-family home sits on a large, tree-shaded lot and showcases over $50,000 in recent upgrades, combining comfort, energy efficiency, and contemporary design.
Major 2023 improvements include a GAF Timberline 30-year Weatherwood roof, two new water heaters, energy-efficient windows, and a fully remodeled primary bathroom with modern finishes. The kitchen impresses with custom white cabinetry, quartz countertops, and a designer backsplash, complemented by French doors that open to the dining area. A new mudroom with built-in bench and ADT security system enhance daily living and peace of mind.
Additional 2024–2025 updates include a new HVAC heater motor, upgraded air filtration system, new carpet in the primary suite, refreshed landscaping, painted fencing, and new pool equipment—ensuring this Plano home is truly move-in ready.
Step outside to enjoy your private backyard oasis with a sparkling swimming pool, spacious patio, and mature trees offering privacy and shade—ideal for entertaining or relaxing weekends at home. Included appliances—washer, dryer, and both indoor and outdoor stainless steel refrigerators—add convenience and value.
This Plano home with a pool also qualifies for lender incentives and mortgage rate buy-down options, offering exceptional value in today’s market. With the owners relocated, it’s ready for immediate occupancy.
Experience the best of Plano real estate—modern updates, a large lot, and access to top-rated Plano West schools—all in a quiet, established neighborhood near premier shopping, dining, and major highways.
Contact an agent
Home facts
- Year built:1990
- Listing ID #:20872216
- Added:212 day(s) ago
- Updated:November 15, 2025 at 12:42 PM
Rooms and interior
- Bedrooms:5
- Total bathrooms:4
- Full bathrooms:4
- Living area:3,500 sq. ft.
Heating and cooling
- Cooling:Ceiling Fans, Central Air, Electric, Roof Turbines, Zoned
- Heating:Central, Fireplaces, Natural Gas, Zoned
Structure and exterior
- Roof:Composition
- Year built:1990
- Building area:3,500 sq. ft.
- Lot area:0.21 Acres
Schools
- High school:Shepton
- Middle school:Renner
- Elementary school:Brinker
Finances and disclosures
- Price:$980,000
- Price per sq. ft.:$280
- Tax amount:$13,890
New listings near 5913 Sandhills Circle
- New
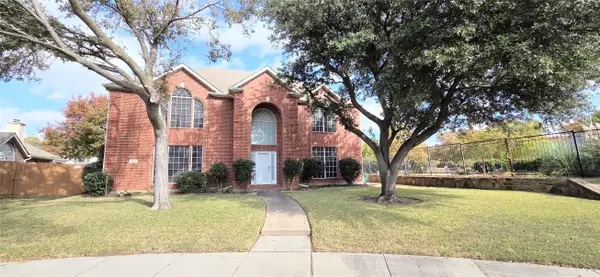 $529,000Active4 beds 3 baths2,769 sq. ft.
$529,000Active4 beds 3 baths2,769 sq. ft.2825 Flamingo Lane, Plano, TX 75074
MLS# 21113530Listed by: GRAND ARK LLC - New
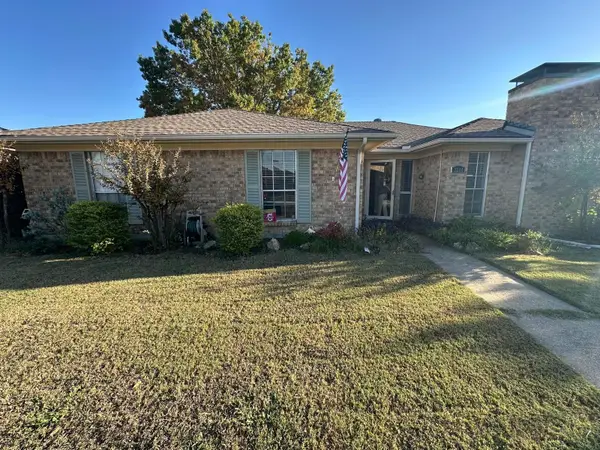 $409,900Active3 beds 2 baths1,817 sq. ft.
$409,900Active3 beds 2 baths1,817 sq. ft.3244 Steven Drive, Plano, TX 75023
MLS# 90168740Listed by: BEYCOME BROKERAGE REALTY, LLC - New
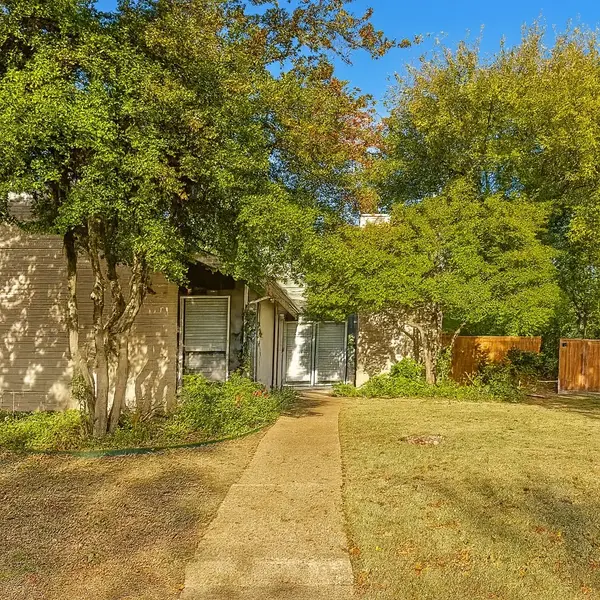 $349,000Active3 beds 3 baths2,382 sq. ft.
$349,000Active3 beds 3 baths2,382 sq. ft.3357 Canyon Valley Trail, Plano, TX 75023
MLS# 21110502Listed by: MAINSTAY BROKERAGE LLC - New
 $545,000Active4 beds 3 baths2,507 sq. ft.
$545,000Active4 beds 3 baths2,507 sq. ft.2701 Loch Haven Drive, Plano, TX 75023
MLS# 21107891Listed by: INC REALTY, LLC - Open Sat, 1 to 3pmNew
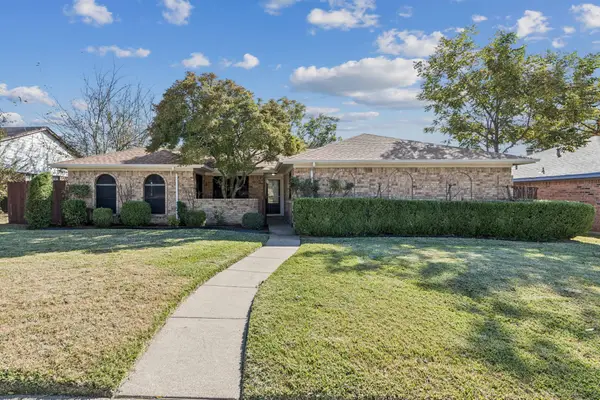 $414,900Active3 beds 2 baths2,055 sq. ft.
$414,900Active3 beds 2 baths2,055 sq. ft.1020 Baxter Drive, Plano, TX 75025
MLS# 21113239Listed by: WEICHERT REALTORS/PROPERTY PARTNERS - New
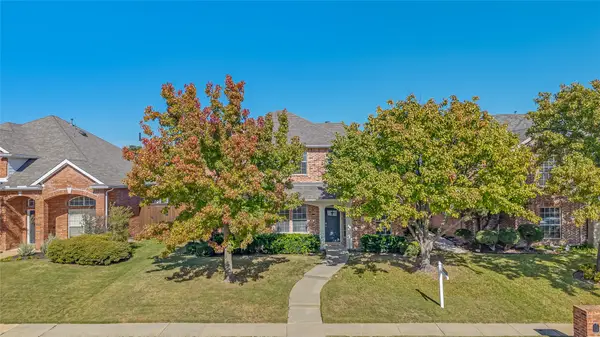 $720,000Active5 beds 3 baths2,971 sq. ft.
$720,000Active5 beds 3 baths2,971 sq. ft.4609 Forest Park Road, Plano, TX 75024
MLS# 21070024Listed by: MONUMENT REALTY - New
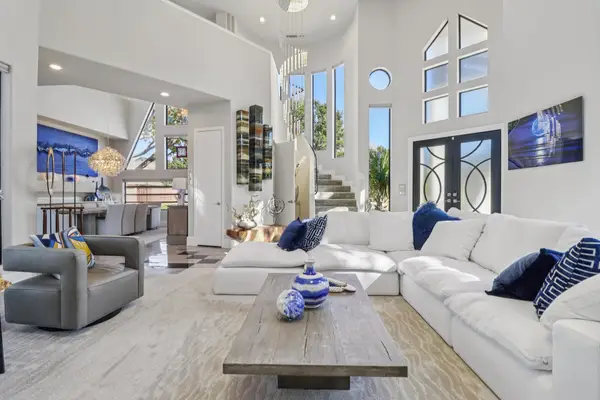 $2,200,000Active4 beds 4 baths5,230 sq. ft.
$2,200,000Active4 beds 4 baths5,230 sq. ft.5801 Dove Creek Lane, Plano, TX 75093
MLS# 21103072Listed by: KELLER WILLIAMS FRISCO STARS - Open Sun, 2am to 4pmNew
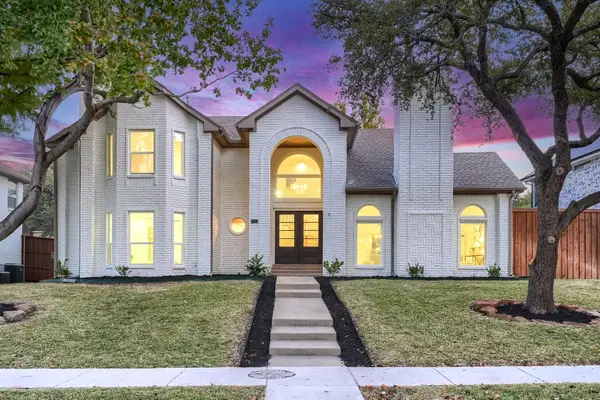 $725,000Active4 beds 3 baths2,492 sq. ft.
$725,000Active4 beds 3 baths2,492 sq. ft.7412 Breckenridge Drive, Plano, TX 75025
MLS# 21112428Listed by: EXP REALTY - New
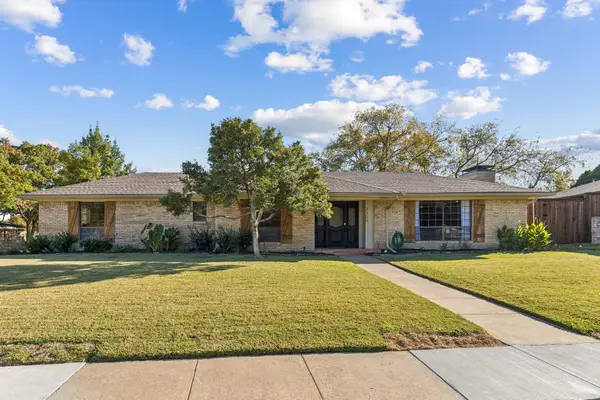 $450,000Active4 beds 3 baths2,749 sq. ft.
$450,000Active4 beds 3 baths2,749 sq. ft.2300 Williams Way, Plano, TX 75075
MLS# 21076713Listed by: MARKET EXPERTS REALTY - Open Sat, 2 to 4pmNew
 $425,000Active3 beds 2 baths1,741 sq. ft.
$425,000Active3 beds 2 baths1,741 sq. ft.6737 Saddletree Trail, Plano, TX 75023
MLS# 21104988Listed by: REDFIN CORPORATION
