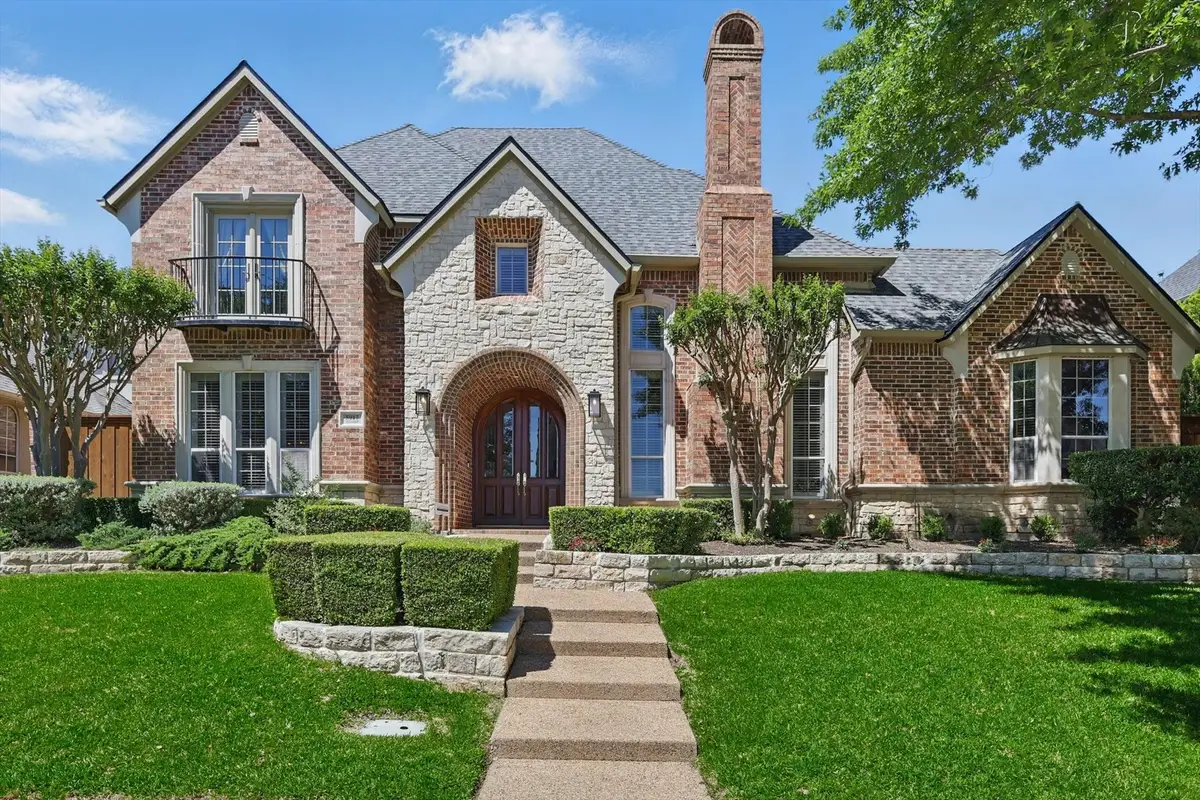5917 Davenhill Court, Plano, TX 75093
Local realty services provided by:ERA Empower



Listed by:todd luong214-636-6218
Office:re/max dfw associates
MLS#:20914036
Source:GDAR
Price summary
- Price:$1,499,000
- Price per sq. ft.:$292.89
- Monthly HOA dues:$72.92
About this home
Exquisite custom home in prestigious Willow Bend Polo Estates. Built by Jim Benson Custom Homes. A true masterpiece of craftsmanship + luxury. With timeless finishes, meticulous attention to detail, this home offers a blend of elegance and modern living. Solid oak hardwood floors flow throughout—including both staircases + closets. Plantation shutters adorn the windows, offering privacy and elegance. Breathtaking views of resort-style pool from living room, family room, office, primary suite. Completely remodeled chef's kitchen with custom exotic granite counters and island, Sub-Zero fridge, an array of premium Wolf appliances including cooktop, double ovens, microwave, vent hood. Charming breakfast nook with cozy window seating. Primary suite with beautifully remodeled spa-like bath, marble floors, exotic natural stone counters, expanded frameless glass shower with marble surround, updated lighting, mirrors, spacious walk-in closet. All secondary baths upgraded with marble flooring, tiled walls, new fixtures, lighting. Powder bath transformed with high-end finishes, sleek frameless shower enclosure. Throughout the home are upgraded sinks, faucets, hardware. Family room is a welcoming gathering space with a custom granite fireplace façade, tiled hearth, built-in surround sound. Upstairs, a large private living area offers endless possibilities—ideal as a game room, media room, or elegant library. Office can be optional 5th bed. Enjoy the pool with new surface, new filter equipment and heater (2022). Upgraded outdoor lighting (front + rear). New roof in April 2025. Haiku intelligent ceiling fans throughout. Trane HVAC system. New garage doors (2023). New lawn (2024). Fresh interior-exterior paint (2022). Fence + gutters replaced (2020). Nestled in one of Plano’s most prestigious communities, minutes from Dallas North Tollway, 190, 121, Legacy West, Shops at Willow Bend, Gleneagles Country Club, Whole Foods, fine dining + retail. Zoned to top-rated Plano ISD schools.
Contact an agent
Home facts
- Year built:1997
- Listing Id #:20914036
- Added:115 day(s) ago
- Updated:August 09, 2025 at 11:40 AM
Rooms and interior
- Bedrooms:5
- Total bathrooms:5
- Full bathrooms:4
- Half bathrooms:1
- Living area:5,118 sq. ft.
Heating and cooling
- Cooling:Ceiling Fans, Central Air, Electric
- Heating:Central, Natural Gas
Structure and exterior
- Roof:Composition
- Year built:1997
- Building area:5,118 sq. ft.
- Lot area:0.21 Acres
Schools
- High school:Shepton
- Middle school:Renner
- Elementary school:Centennial
Finances and disclosures
- Price:$1,499,000
- Price per sq. ft.:$292.89
New listings near 5917 Davenhill Court
- New
 $397,500Active3 beds 2 baths1,891 sq. ft.
$397,500Active3 beds 2 baths1,891 sq. ft.1608 Belgrade Drive, Plano, TX 75023
MLS# 20998547Listed by: SALAS OF DALLAS HOMES - Open Sat, 3 to 5pmNew
 $685,000Active4 beds 4 baths2,981 sq. ft.
$685,000Active4 beds 4 baths2,981 sq. ft.3829 Elgin Drive, Plano, TX 75025
MLS# 21032833Listed by: KELLER WILLIAMS FRISCO STARS - New
 $415,000Active3 beds 2 baths1,694 sq. ft.
$415,000Active3 beds 2 baths1,694 sq. ft.1604 Stockton Trail, Plano, TX 75023
MLS# 21029336Listed by: CITIWIDE PROPERTIES CORP. - New
 $375,000Active3 beds 2 baths1,750 sq. ft.
$375,000Active3 beds 2 baths1,750 sq. ft.1304 Oakhill Drive, Plano, TX 75075
MLS# 21034583Listed by: NEW CENTURY REAL ESTATE - New
 $350,000Active3 beds 2 baths1,618 sq. ft.
$350,000Active3 beds 2 baths1,618 sq. ft.3505 Claymore Drive, Plano, TX 75075
MLS# 21031457Listed by: ELITE4REALTY, LLC - New
 $350,000Active4 beds 2 baths1,783 sq. ft.
$350,000Active4 beds 2 baths1,783 sq. ft.1617 Spanish Trail, Plano, TX 75023
MLS# 21034459Listed by: EBBY HALLIDAY, REALTORS - Open Sun, 3 to 5pmNew
 $375,000Active3 beds 3 baths1,569 sq. ft.
$375,000Active3 beds 3 baths1,569 sq. ft.933 Brookville Court, Plano, TX 75074
MLS# 21034140Listed by: CRESCENT REALTY GROUP - New
 $580,000Active4 beds 3 baths2,389 sq. ft.
$580,000Active4 beds 3 baths2,389 sq. ft.4049 Desert Mountain Drive, Plano, TX 75093
MLS# 21027494Listed by: EBBY HALLIDAY REALTORS - New
 $768,000Active4 beds 4 baths3,837 sq. ft.
$768,000Active4 beds 4 baths3,837 sq. ft.2905 White Dove Drive, Plano, TX 75093
MLS# 21034328Listed by: U PROPERTY MANAGEMENT - New
 $489,990Active2 beds 3 baths2,213 sq. ft.
$489,990Active2 beds 3 baths2,213 sq. ft.813 Concan Drive, Plano, TX 75075
MLS# 21034154Listed by: BRIGHTLAND HOMES BROKERAGE, LLC
