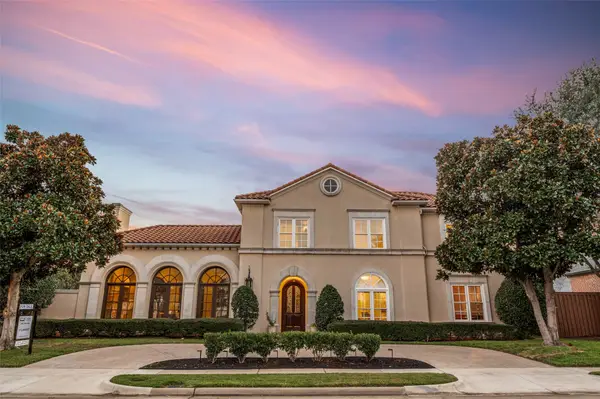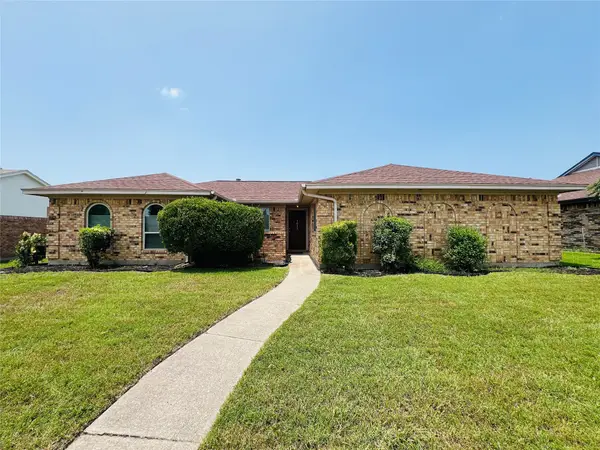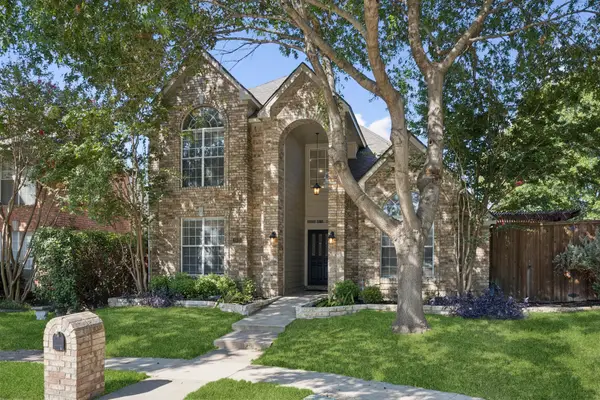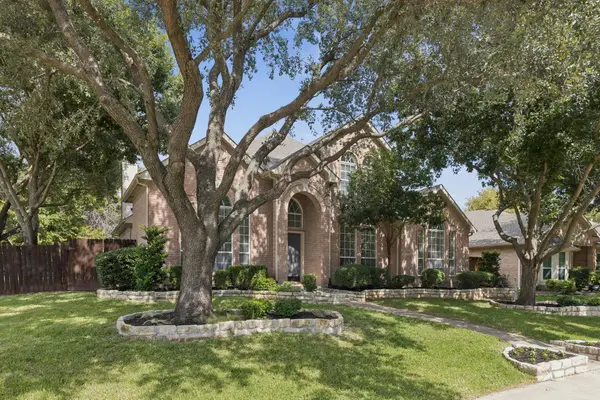5957 Kensington Drive, Plano, TX 75093
Local realty services provided by:ERA Courtyard Real Estate
Listed by:mark schultheis214-549-9322,214-549-9322
Office:keller williams realty dpr
MLS#:20893848
Source:GDAR
Price summary
- Price:$1,072,300
- Price per sq. ft.:$293.78
- Monthly HOA dues:$47.92
About this home
Bring All offers! Stunning Willow Bend West Home Located at 5957 Kensington Drive. Beautifully updated and located in one of Plano's most desirable neighborhoods, this impressive home sits on a lushly lanscaped lot with mature Live Oak trees that frame a soaring entryway and dual-sided staircase. Inside, walls of windows provide incredible view of the custom saltwater pool with stone waterfall and a charming backyard professional greenhouse perfect for plant and garden lovers. The primary suite features a newly remodeled spa-like bathroom with designer cabinetry, a huge custom walk-in closet, seamless glass shower, and a gorgeous free standing tub. An extra room off the primary bedroom offers flexible use as a private office, gym, massage room or even a conversion into a third car garage.
All three and one half bathrooms have been completely remodeled with high end finishes, including new cabinetry, walk-in showers and elegant tile throughout, the kitcheen is a chef's dream, boasting granite countertops, high-end appliances, and an open layout that flows effortlessly into the dining and living areas. Downstairs includes multiple living spaces and two fireplaces, while upstairs offers a large additional living area plus three bedrooms and two full bathrooms, ideal for family living or guests.
Additional highlights include, two car garage with extended driveway (extra parking space, RV electrical hook-up on back of home), close to Legacy West and East, top rated Plano ISD and Private Schools, hospitals and major highways. Equipped with numerous automated features and, an automated controller included with sale of home, full list of features available upon request. This home is a show stopper. Don't miss your chance to Buy it...
Contact an agent
Home facts
- Year built:1994
- Listing ID #:20893848
- Added:149 day(s) ago
- Updated:October 03, 2025 at 11:43 AM
Rooms and interior
- Bedrooms:4
- Total bathrooms:4
- Full bathrooms:3
- Half bathrooms:1
- Living area:3,650 sq. ft.
Heating and cooling
- Cooling:Ceiling Fans, Central Air, Electric
- Heating:Central, Electric
Structure and exterior
- Roof:Composition
- Year built:1994
- Building area:3,650 sq. ft.
- Lot area:0.21 Acres
Schools
- High school:Shepton
- Middle school:Renner
- Elementary school:Centennial
Finances and disclosures
- Price:$1,072,300
- Price per sq. ft.:$293.78
- Tax amount:$14,429
New listings near 5957 Kensington Drive
- New
 $669,000Active5 beds 5 baths3,160 sq. ft.
$669,000Active5 beds 5 baths3,160 sq. ft.3121 Rocky Mountain Drive, Plano, TX 75025
MLS# 21053285Listed by: KELLER WILLIAMS REALTY DPR - New
 $1,799,000Active5 beds 5 baths5,314 sq. ft.
$1,799,000Active5 beds 5 baths5,314 sq. ft.5716 N Northbrook Drive, Plano, TX 75093
MLS# 21060946Listed by: COLDWELL BANKER APEX, REALTORS - New
 $460,000Active3 beds 2 baths2,266 sq. ft.
$460,000Active3 beds 2 baths2,266 sq. ft.5005 Andover Drive, Plano, TX 75023
MLS# 21077077Listed by: CARRIE LIN - Open Sat, 1 to 4pmNew
 $599,999Active4 beds 3 baths2,761 sq. ft.
$599,999Active4 beds 3 baths2,761 sq. ft.3317 Buckle Lane, Plano, TX 75023
MLS# 21036646Listed by: RE/MAX DALLAS SUBURBS - New
 $369,900Active3 beds 2 baths1,755 sq. ft.
$369,900Active3 beds 2 baths1,755 sq. ft.1013 Gannon Drive, Plano, TX 75025
MLS# 21076892Listed by: REAL PROPERTY MANAGEMENT FOCUS - Open Sat, 3 to 5pmNew
 $930,000Active4 beds 4 baths4,462 sq. ft.
$930,000Active4 beds 4 baths4,462 sq. ft.6616 Shadow Rock Drive, Plano, TX 75024
MLS# 21065968Listed by: LOCAL PRO REALTY LLC - Open Sat, 2 to 4pmNew
 $434,900Active3 beds 3 baths2,118 sq. ft.
$434,900Active3 beds 3 baths2,118 sq. ft.1925 Seminary Drive, Plano, TX 75075
MLS# 21067961Listed by: KELLER WILLIAMS REALTY ALLEN - New
 $499,900Active4 beds 3 baths2,621 sq. ft.
$499,900Active4 beds 3 baths2,621 sq. ft.3201 Heatherbrook Drive, Plano, TX 75074
MLS# 21070018Listed by: KELLER WILLIAMS REALTY - New
 $589,000Active4 beds 3 baths2,714 sq. ft.
$589,000Active4 beds 3 baths2,714 sq. ft.3901 Leon Drive, Plano, TX 75074
MLS# 21075980Listed by: COLDWELL BANKER APEX, REALTORS - Open Sat, 1 to 3pmNew
 $425,000Active3 beds 2 baths1,850 sq. ft.
$425,000Active3 beds 2 baths1,850 sq. ft.6549 Patricia Avenue, Plano, TX 75023
MLS# 21076325Listed by: KELLER WILLIAMS REALTY ALLEN
