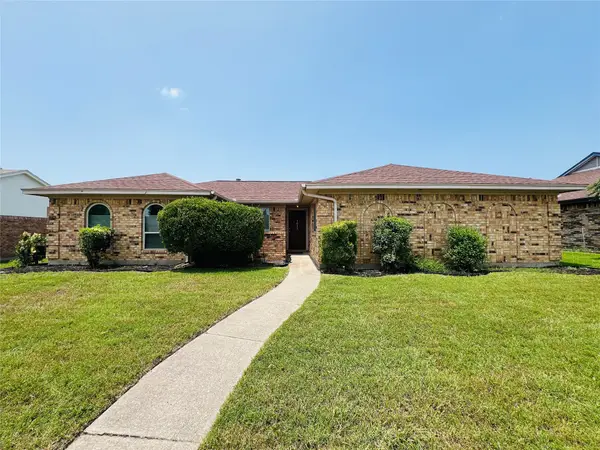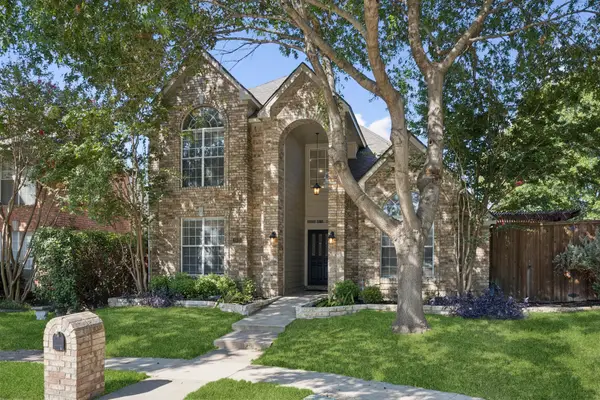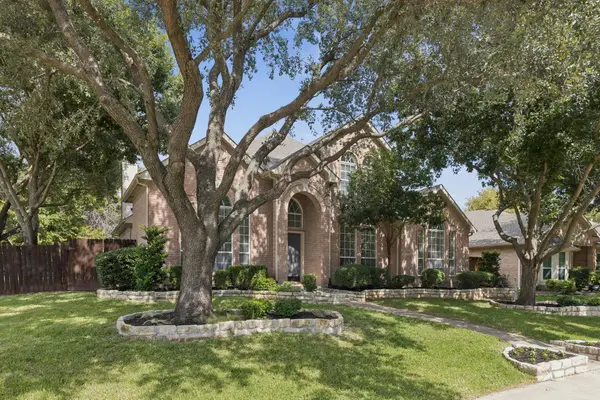6308 W Trace Drive, Plano, TX 75093
Local realty services provided by:ERA Myers & Myers Realty
Listed by:amit adlakha817-528-0274
Office:beam real estate, llc.
MLS#:20967453
Source:GDAR
Price summary
- Price:$629,000
- Price per sq. ft.:$225.77
- Monthly HOA dues:$26.67
About this home
UPDATED! MODERN FLOORING, LUXURY BATHROOMS WITH OVERSIZED RAIN SHOWER AND CUSTOM VANITY, PLUMBING, PAINT, PATIO, FIREPLACE, FENCE, AND MORE HAVE ALL BEEN UPDATED IN THIS HOME!
Stunningly updated four-bedroom home in coveted West Plano. Welcome to your new home in one of West Plano’s most sought-after neighborhoods. The home has been updated with beautiful, large wood-look tile throughout the downstairs, quartz countertops in the kitchen and both full bathrooms, modern light fixtures, ceiling fans, and chandeliers. The primary bathroom is a dream with an oversized rain shower, jets flowing from the wall, a custom vanity with a gorgeous stone backsplash, elegant porcelain tile, and all new plumbing. The loft has been enclosed and can be used as a bonus room with door and closet. Potential to be a 5th bedroom. The patio has been extended with a fully covered and extended roof and pergola extending the remainder. The beautiful landscaping features a stone wall and eye-catching perennial plants. Backing up to Alleyway and Parker truly gives a private setting, with no neighbors behind. Careful attention to detail was given to each update and renovation made. Arbor Hills Nature Preserve, shopping centers, dining options, and highly rated West Plano ISD Schools are all within the vicinity.
Contact an agent
Home facts
- Year built:1996
- Listing ID #:20967453
- Added:93 day(s) ago
- Updated:October 03, 2025 at 07:11 AM
Rooms and interior
- Bedrooms:4
- Total bathrooms:3
- Full bathrooms:2
- Half bathrooms:1
- Living area:2,786 sq. ft.
Heating and cooling
- Cooling:Ceiling Fans, Central Air, Electric
- Heating:Central, Fireplaces, Natural Gas
Structure and exterior
- Roof:Composition
- Year built:1996
- Building area:2,786 sq. ft.
- Lot area:0.16 Acres
Schools
- High school:Shepton
- Middle school:Renner
- Elementary school:Barksdale
Finances and disclosures
- Price:$629,000
- Price per sq. ft.:$225.77
- Tax amount:$8,711
New listings near 6308 W Trace Drive
- Open Sat, 1 to 4pmNew
 $599,999Active4 beds 3 baths2,761 sq. ft.
$599,999Active4 beds 3 baths2,761 sq. ft.3317 Buckle Lane, Plano, TX 75023
MLS# 21036646Listed by: RE/MAX DALLAS SUBURBS - New
 $369,900Active3 beds 2 baths1,755 sq. ft.
$369,900Active3 beds 2 baths1,755 sq. ft.1013 Gannon Drive, Plano, TX 75025
MLS# 21076892Listed by: REAL PROPERTY MANAGEMENT FOCUS - Open Sat, 3 to 5pmNew
 $930,000Active4 beds 4 baths4,462 sq. ft.
$930,000Active4 beds 4 baths4,462 sq. ft.6616 Shadow Rock Drive, Plano, TX 75024
MLS# 21065968Listed by: LOCAL PRO REALTY LLC - Open Sat, 2 to 4pmNew
 $434,900Active3 beds 3 baths2,118 sq. ft.
$434,900Active3 beds 3 baths2,118 sq. ft.1925 Seminary Drive, Plano, TX 75075
MLS# 21067961Listed by: KELLER WILLIAMS REALTY ALLEN - New
 $499,900Active4 beds 3 baths2,621 sq. ft.
$499,900Active4 beds 3 baths2,621 sq. ft.3201 Heatherbrook Drive, Plano, TX 75074
MLS# 21070018Listed by: KELLER WILLIAMS REALTY - New
 $589,000Active4 beds 3 baths2,714 sq. ft.
$589,000Active4 beds 3 baths2,714 sq. ft.3901 Leon Drive, Plano, TX 75074
MLS# 21075980Listed by: COLDWELL BANKER APEX, REALTORS - Open Sat, 1 to 3pmNew
 $425,000Active3 beds 2 baths1,850 sq. ft.
$425,000Active3 beds 2 baths1,850 sq. ft.6549 Patricia Avenue, Plano, TX 75023
MLS# 21076325Listed by: KELLER WILLIAMS REALTY ALLEN - New
 $699,000Active4 beds 3 baths3,376 sq. ft.
$699,000Active4 beds 3 baths3,376 sq. ft.4425 Foxtail Lane, Plano, TX 75024
MLS# 21075810Listed by: EBBY HALLIDAY, REALTORS - Open Sat, 11am to 1pmNew
 $950,000Active5 beds 4 baths3,476 sq. ft.
$950,000Active5 beds 4 baths3,476 sq. ft.5020 Melbourne Drive, Plano, TX 75093
MLS# 21066577Listed by: E 5 REALTY - New
 $559,000Active4 beds 4 baths3,098 sq. ft.
$559,000Active4 beds 4 baths3,098 sq. ft.1417 Harrington Drive, Plano, TX 75075
MLS# 21076478Listed by: COLDWELL BANKER APEX, REALTORS
