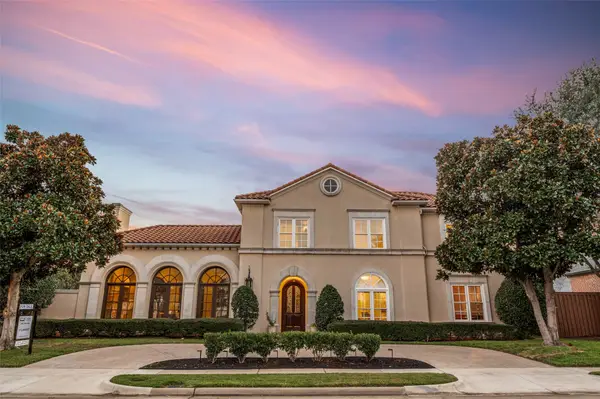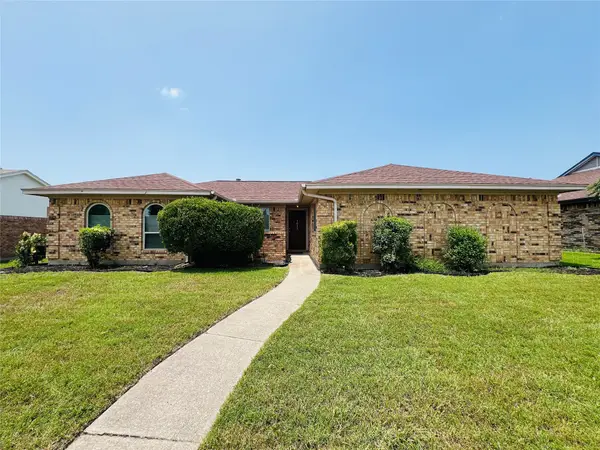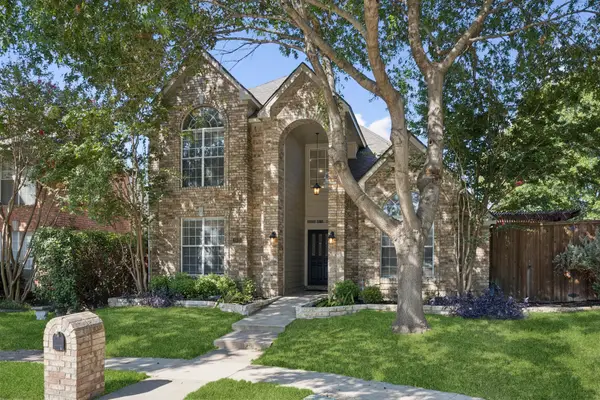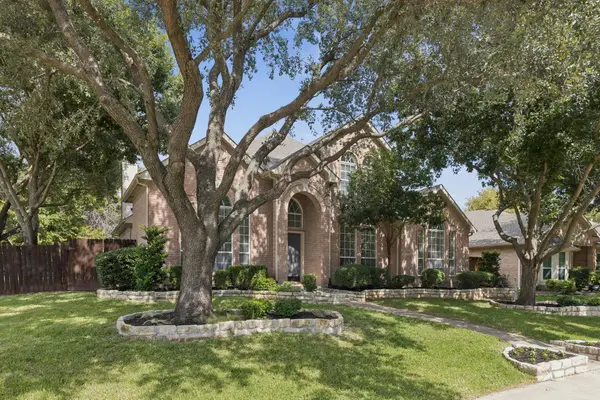6308 Walling Lane, Plano, TX 75093
Local realty services provided by:ERA Empower
Listed by:lura frith972-207-5033
Office:compass re texas, llc.
MLS#:21063475
Source:GDAR
Price summary
- Price:$775,000
- Price per sq. ft.:$232.04
- Monthly HOA dues:$12.5
About this home
MULTIPLE OFFERS RECEIVED. PLEASE SUBMIT YOUR BEST AND FINAL OFFER BY 2:00PM THURSDAY, OCT 2. Welcome home to this stunning, one-owner, custom-built masterpiece nestled within the idyllic Wyndham Hills subdivision in coveted West Plano! With 5 spacious bedrooms, 4.5 baths, and an open layout that blends traditional elegance with high-end luxury, this home showcases meticulous maintenance, sophistication, and functionality in equal measure.
From the moment you enter, you’re greeted by warm, hand-scraped hickory hardwood floors, exquisite decorative lighting, and a grand double staircase accessible from both the foyer and kitchen— setting the tone for timeless style throughout. The gourmet chef’s kitchen, complete with designer selections and top of the line appliances, flows seamlessly in to the eat-in breakfast room, living room or out to the covered deck overlooking the sparkling pool and private backyard oasis!
Downstairs, the flexible floor plan includes a versatile fifth bedroom that could easily double as a home office, along with an oversized primary suite featuring an abundance of natural light, large poolside windows, and a spa-inspired en suite bath with custom cabinetry. Upstairs, you'll enjoy three additional bedrooms, two full baths, and a dedicated spacious bonus area or media room ideal for family movie nights or guest accommodations. A BRAND NEW ROOF adds peace of mind and long-term value for years to come!
Located within Plano ISD’s award-winning school district, this home enjoys a voluntary HOA and a prime location just minutes from Arbor Hills Nature Preserve, major hospitals, Prestonwood Baptist Church, Willow Bend Mall, and a variety of premier dining and shopping options! With quick, easy access to the Dallas North Tollway and major highways, your commute and lifestyle are effortlessly streamlined. This property truly is a rare find! Come fall in love!
Contact an agent
Home facts
- Year built:1991
- Listing ID #:21063475
- Added:8 day(s) ago
- Updated:October 03, 2025 at 11:43 AM
Rooms and interior
- Bedrooms:5
- Total bathrooms:5
- Full bathrooms:4
- Half bathrooms:1
- Living area:3,340 sq. ft.
Heating and cooling
- Cooling:Ceiling Fans, Central Air, Electric
- Heating:Central, Electric, Fireplaces
Structure and exterior
- Roof:Composition
- Year built:1991
- Building area:3,340 sq. ft.
- Lot area:0.18 Acres
Schools
- Middle school:Renner
- Elementary school:Barksdale
Finances and disclosures
- Price:$775,000
- Price per sq. ft.:$232.04
- Tax amount:$11,035
New listings near 6308 Walling Lane
- New
 $669,000Active5 beds 5 baths3,160 sq. ft.
$669,000Active5 beds 5 baths3,160 sq. ft.3121 Rocky Mountain Drive, Plano, TX 75025
MLS# 21053285Listed by: KELLER WILLIAMS REALTY DPR - New
 $1,799,000Active5 beds 5 baths5,314 sq. ft.
$1,799,000Active5 beds 5 baths5,314 sq. ft.5716 N Northbrook Drive, Plano, TX 75093
MLS# 21060946Listed by: COLDWELL BANKER APEX, REALTORS - New
 $460,000Active3 beds 2 baths2,266 sq. ft.
$460,000Active3 beds 2 baths2,266 sq. ft.5005 Andover Drive, Plano, TX 75023
MLS# 21077077Listed by: CARRIE LIN - Open Sat, 1 to 4pmNew
 $599,999Active4 beds 3 baths2,761 sq. ft.
$599,999Active4 beds 3 baths2,761 sq. ft.3317 Buckle Lane, Plano, TX 75023
MLS# 21036646Listed by: RE/MAX DALLAS SUBURBS - New
 $369,900Active3 beds 2 baths1,755 sq. ft.
$369,900Active3 beds 2 baths1,755 sq. ft.1013 Gannon Drive, Plano, TX 75025
MLS# 21076892Listed by: REAL PROPERTY MANAGEMENT FOCUS - Open Sat, 3 to 5pmNew
 $930,000Active4 beds 4 baths4,462 sq. ft.
$930,000Active4 beds 4 baths4,462 sq. ft.6616 Shadow Rock Drive, Plano, TX 75024
MLS# 21065968Listed by: LOCAL PRO REALTY LLC - Open Sat, 2 to 4pmNew
 $434,900Active3 beds 3 baths2,118 sq. ft.
$434,900Active3 beds 3 baths2,118 sq. ft.1925 Seminary Drive, Plano, TX 75075
MLS# 21067961Listed by: KELLER WILLIAMS REALTY ALLEN - New
 $499,900Active4 beds 3 baths2,621 sq. ft.
$499,900Active4 beds 3 baths2,621 sq. ft.3201 Heatherbrook Drive, Plano, TX 75074
MLS# 21070018Listed by: KELLER WILLIAMS REALTY - New
 $589,000Active4 beds 3 baths2,714 sq. ft.
$589,000Active4 beds 3 baths2,714 sq. ft.3901 Leon Drive, Plano, TX 75074
MLS# 21075980Listed by: COLDWELL BANKER APEX, REALTORS - Open Sat, 1 to 3pmNew
 $425,000Active3 beds 2 baths1,850 sq. ft.
$425,000Active3 beds 2 baths1,850 sq. ft.6549 Patricia Avenue, Plano, TX 75023
MLS# 21076325Listed by: KELLER WILLIAMS REALTY ALLEN
