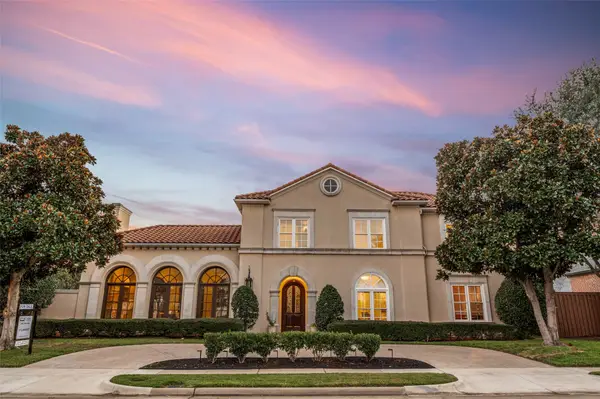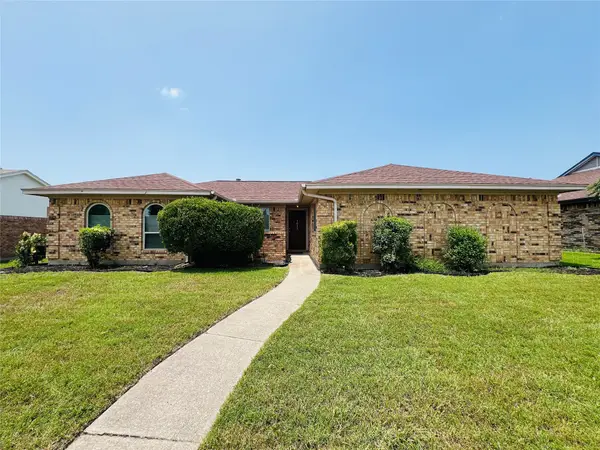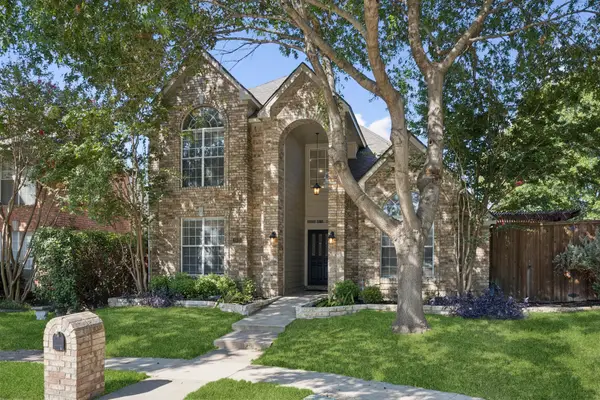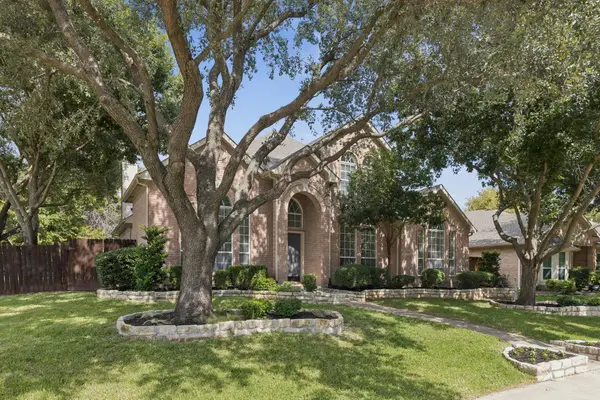6408 Connell Farm Drive, Plano, TX 75024
Local realty services provided by:ERA Courtyard Real Estate
Listed by:eric skeen415-516-3312
Office:briggs freeman sotheby's int'l
MLS#:21068084
Source:GDAR
Price summary
- Price:$619,000
- Price per sq. ft.:$262.96
- Monthly HOA dues:$91.67
About this home
Enjoy this wonderfully maintained Wolf Creek Estates single level home in the highly acclaimed Plano Independent School District. Featuring beautiful floors, tall ceilings, and updates throughout, the home provides an ideal floor plan for modern living. Offering a home office or second living room along with a formal dining room in the front of the house, and flowing seamlessly into the family room, kitchen, and breakfast nook. The spacious Master Bedroom delivers comfort and tranquility with a seating area surrounded by windows overlooking the pool. The updated bathroom features a walk in shower, jetted tub, and large closet. The 2 guest bedrooms provide flexibility and share a refreshed bathroom. Escape to the outdoor oasis through the living area or from your Master's private door. Enjoy the pool, hot tub, and outdoor living area all enclosed by a privacy fence. Featuring new windows, new roof, and all appropriate maintenance, this move in ready home awaits its next owners.
Contact an agent
Home facts
- Year built:1993
- Listing ID #:21068084
- Added:8 day(s) ago
- Updated:October 03, 2025 at 11:43 AM
Rooms and interior
- Bedrooms:3
- Total bathrooms:2
- Full bathrooms:2
- Living area:2,354 sq. ft.
Heating and cooling
- Cooling:Central Air
- Heating:Central
Structure and exterior
- Roof:Composition
- Year built:1993
- Building area:2,354 sq. ft.
- Lot area:0.17 Acres
Schools
- High school:Shepton
- Middle school:Renner
- Elementary school:Barksdale
Finances and disclosures
- Price:$619,000
- Price per sq. ft.:$262.96
- Tax amount:$8,036
New listings near 6408 Connell Farm Drive
- New
 $669,000Active5 beds 5 baths3,160 sq. ft.
$669,000Active5 beds 5 baths3,160 sq. ft.3121 Rocky Mountain Drive, Plano, TX 75025
MLS# 21053285Listed by: KELLER WILLIAMS REALTY DPR - New
 $1,799,000Active5 beds 5 baths5,314 sq. ft.
$1,799,000Active5 beds 5 baths5,314 sq. ft.5716 N Northbrook Drive, Plano, TX 75093
MLS# 21060946Listed by: COLDWELL BANKER APEX, REALTORS - New
 $460,000Active3 beds 2 baths2,266 sq. ft.
$460,000Active3 beds 2 baths2,266 sq. ft.5005 Andover Drive, Plano, TX 75023
MLS# 21077077Listed by: CARRIE LIN - Open Sat, 1 to 4pmNew
 $599,999Active4 beds 3 baths2,761 sq. ft.
$599,999Active4 beds 3 baths2,761 sq. ft.3317 Buckle Lane, Plano, TX 75023
MLS# 21036646Listed by: RE/MAX DALLAS SUBURBS - New
 $369,900Active3 beds 2 baths1,755 sq. ft.
$369,900Active3 beds 2 baths1,755 sq. ft.1013 Gannon Drive, Plano, TX 75025
MLS# 21076892Listed by: REAL PROPERTY MANAGEMENT FOCUS - Open Sat, 3 to 5pmNew
 $930,000Active4 beds 4 baths4,462 sq. ft.
$930,000Active4 beds 4 baths4,462 sq. ft.6616 Shadow Rock Drive, Plano, TX 75024
MLS# 21065968Listed by: LOCAL PRO REALTY LLC - Open Sat, 2 to 4pmNew
 $434,900Active3 beds 3 baths2,118 sq. ft.
$434,900Active3 beds 3 baths2,118 sq. ft.1925 Seminary Drive, Plano, TX 75075
MLS# 21067961Listed by: KELLER WILLIAMS REALTY ALLEN - New
 $499,900Active4 beds 3 baths2,621 sq. ft.
$499,900Active4 beds 3 baths2,621 sq. ft.3201 Heatherbrook Drive, Plano, TX 75074
MLS# 21070018Listed by: KELLER WILLIAMS REALTY - New
 $589,000Active4 beds 3 baths2,714 sq. ft.
$589,000Active4 beds 3 baths2,714 sq. ft.3901 Leon Drive, Plano, TX 75074
MLS# 21075980Listed by: COLDWELL BANKER APEX, REALTORS - Open Sat, 1 to 3pmNew
 $425,000Active3 beds 2 baths1,850 sq. ft.
$425,000Active3 beds 2 baths1,850 sq. ft.6549 Patricia Avenue, Plano, TX 75023
MLS# 21076325Listed by: KELLER WILLIAMS REALTY ALLEN
