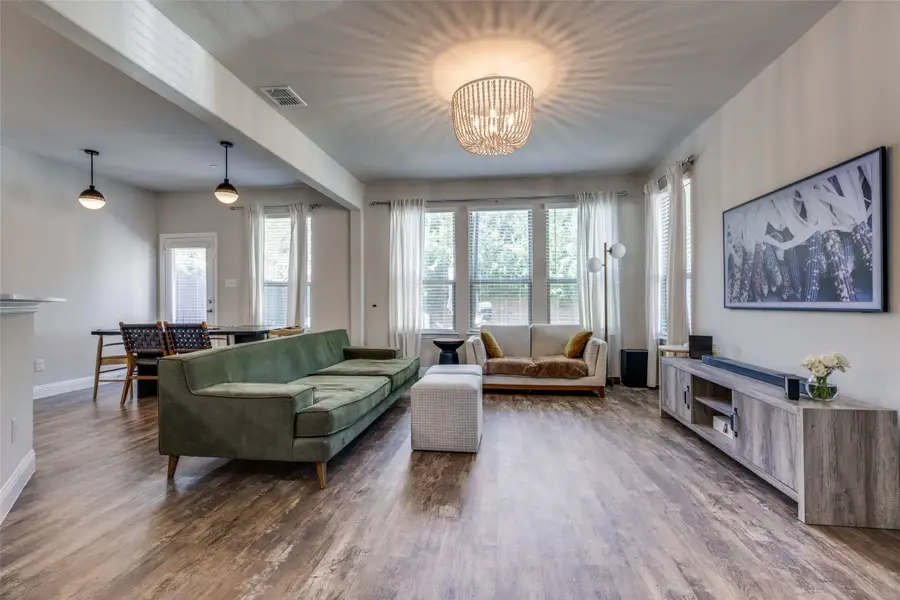6429 Burbank Way, Plano, TX 75024
Local realty services provided by:ERA Newlin & Company



6429 Burbank Way,Plano, TX 75024
$499,900
- 3 Beds
- 3 Baths
- 1,893 sq. ft.
- Townhouse
- Active
Listed by:leonard thomas214-636-6377
Office:re/max premier
MLS#:21035023
Source:GDAR
Price summary
- Price:$499,900
- Price per sq. ft.:$264.08
- Monthly HOA dues:$230
About this home
*** THIS HOME IS STILL FOR SALE *** CONTACT LEONARD FOR SHOWINGS OR INFORMATION ***
Stunning, Light-Filled END UNIT with One of the Largest Yards in the Community! This barely lived-in home boasts exceptional natural light thanks to its end-unit location and features tasteful upgrades throughout—including 2-inch blinds, a neutral color scheme, wrought iron stair balusters, and stylish lighting fixtures. The spacious kitchen is a chef’s dream with abundant counter space and cabinetry, bar seating, stainless steel appliances, a GAS range, built-in microwave, subway tile backsplash, and an undermount sink that overlooks both the dining area and open-concept living room. Upstairs, the primary suite includes an en-suite bath with dual undermount sinks and a walk-in shower. Two generously sized secondary bedrooms offer plenty of space for family, guests, or a home office. Enjoy effortless outdoor living with a private yard featuring an open stone patio and low-maintenance artificial turf—perfect for relaxing or entertaining. Prime location just minutes from Hwy 121, Dallas North Tollway, Stonebriar Mall, Legacy West, Shops at Legacy, and countless dining and shopping options!
Contact an agent
Home facts
- Year built:2018
- Listing Id #:21035023
- Added:41 day(s) ago
- Updated:August 18, 2025 at 03:58 PM
Rooms and interior
- Bedrooms:3
- Total bathrooms:3
- Full bathrooms:2
- Half bathrooms:1
- Living area:1,893 sq. ft.
Heating and cooling
- Cooling:Central Air, Electric
- Heating:Central, Natural Gas
Structure and exterior
- Roof:Composition
- Year built:2018
- Building area:1,893 sq. ft.
- Lot area:0.09 Acres
Schools
- High school:Jasper
- Middle school:Robinson
- Elementary school:Gulledge
Finances and disclosures
- Price:$499,900
- Price per sq. ft.:$264.08
New listings near 6429 Burbank Way
- New
 $397,500Active3 beds 2 baths1,891 sq. ft.
$397,500Active3 beds 2 baths1,891 sq. ft.1608 Belgrade Drive, Plano, TX 75023
MLS# 20998547Listed by: SALAS OF DALLAS HOMES - Open Sat, 3 to 5pmNew
 $685,000Active4 beds 4 baths2,981 sq. ft.
$685,000Active4 beds 4 baths2,981 sq. ft.3829 Elgin Drive, Plano, TX 75025
MLS# 21032833Listed by: KELLER WILLIAMS FRISCO STARS - New
 $415,000Active3 beds 2 baths1,694 sq. ft.
$415,000Active3 beds 2 baths1,694 sq. ft.1604 Stockton Trail, Plano, TX 75023
MLS# 21029336Listed by: CITIWIDE PROPERTIES CORP. - New
 $375,000Active3 beds 2 baths1,750 sq. ft.
$375,000Active3 beds 2 baths1,750 sq. ft.1304 Oakhill Drive, Plano, TX 75075
MLS# 21034583Listed by: NEW CENTURY REAL ESTATE - New
 $350,000Active3 beds 2 baths1,618 sq. ft.
$350,000Active3 beds 2 baths1,618 sq. ft.3505 Claymore Drive, Plano, TX 75075
MLS# 21031457Listed by: ELITE4REALTY, LLC - New
 $350,000Active4 beds 2 baths1,783 sq. ft.
$350,000Active4 beds 2 baths1,783 sq. ft.1617 Spanish Trail, Plano, TX 75023
MLS# 21034459Listed by: EBBY HALLIDAY, REALTORS - Open Sun, 3 to 5pmNew
 $375,000Active3 beds 3 baths1,569 sq. ft.
$375,000Active3 beds 3 baths1,569 sq. ft.933 Brookville Court, Plano, TX 75074
MLS# 21034140Listed by: CRESCENT REALTY GROUP - New
 $580,000Active4 beds 3 baths2,389 sq. ft.
$580,000Active4 beds 3 baths2,389 sq. ft.4049 Desert Mountain Drive, Plano, TX 75093
MLS# 21027494Listed by: EBBY HALLIDAY REALTORS - New
 $768,000Active4 beds 4 baths3,837 sq. ft.
$768,000Active4 beds 4 baths3,837 sq. ft.2905 White Dove Drive, Plano, TX 75093
MLS# 21034328Listed by: U PROPERTY MANAGEMENT - New
 $489,990Active2 beds 3 baths2,213 sq. ft.
$489,990Active2 beds 3 baths2,213 sq. ft.813 Concan Drive, Plano, TX 75075
MLS# 21034154Listed by: BRIGHTLAND HOMES BROKERAGE, LLC
