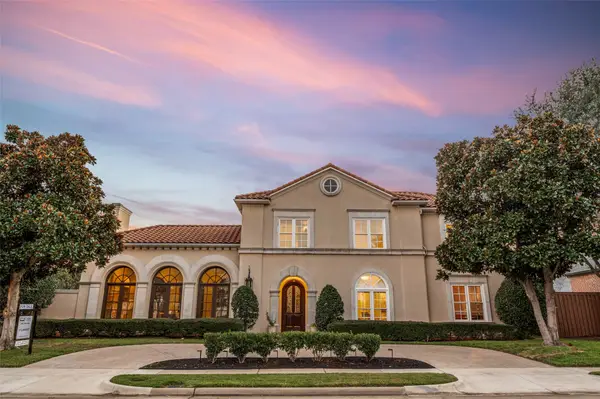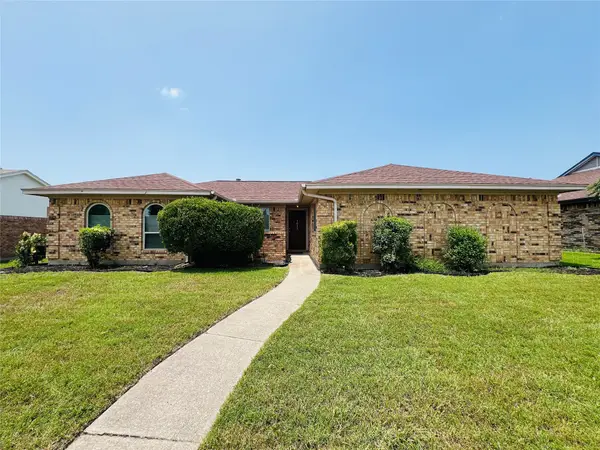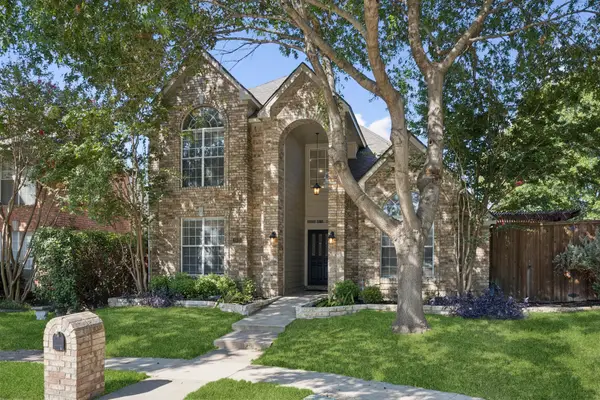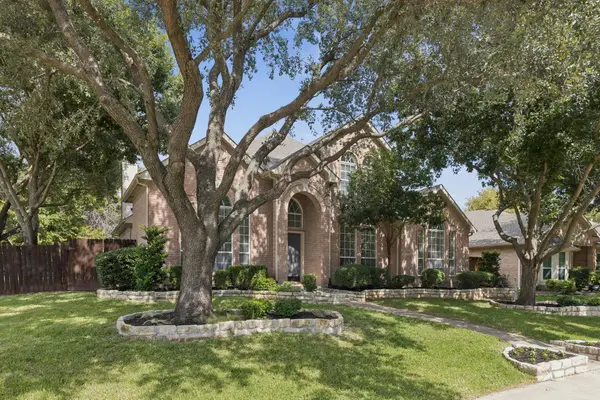6613 Riverside Drive, Plano, TX 75024
Local realty services provided by:ERA Courtyard Real Estate
Listed by:jennie payne2142155645,2142155645
Office:compass re texas, llc.
MLS#:20930617
Source:GDAR
Price summary
- Price:$1,799,000
- Price per sq. ft.:$352.19
- Monthly HOA dues:$125
About this home
Discover this exquisite Custom Home in Prestigious Shoal Creek – West Plano. This home embodies Hill Country charm on a stunning lot with an abundance of privacy. The property features custom enhancements and private retreats in back and side yards. As you enter, you are greeted by a formal living room with a fireplace and expansive windows, alongside a stylishly illuminated bar that overlooks the covered patio and pool. The house is adorned with hand-scraped hardwood floors throughout. The family room is bathed in natural light, highlights hardwood floors and a wood-burning fireplace, gas logs, high ceilings, and built-in cabinets, which seamlessly flows into the kitchen. Enjoy the gourmet kitchen with granite countertops, a large island, Thermador range with a griddle, and updated plumbing and lighting fixtures, complemented by a walk-in pantry. The kitchen also includes a butler's pantry which connects to a spacious formal dining room. The generously sized primary suite features a sitting area filled with natural light, exquisite hardwood floors, and a high-ceiling and extensive walk-in closets. The primary bathroom is equipped with a unique freestanding tub, granite countertops, updated plumbing and lighting fixtures. The second floor offers a spacious media room, equipped with a wet bar that is ideal for entertaining family and friends. Each of the three secondary bedrooms includes beautifully adorned bathrooms featuring granite countertops and walk-in closets. This home also features a spacious home office. The upper level is accessible via dual staircases. Outside, the backyard oasis features a beautiful pool and spa, while the patios offer comfortable and private outdoor living spaces. Don't miss the opportunity to see this exquisite and unique home! This home is conveniently located near the Dallas North Tollway and Sam Rayburn Tollway, minutes from Gleneagles Country Club and The Trails of Prestonwood Country Club. Seller will require a 30 day lease back.
Contact an agent
Home facts
- Year built:1999
- Listing ID #:20930617
- Added:118 day(s) ago
- Updated:October 03, 2025 at 11:43 AM
Rooms and interior
- Bedrooms:4
- Total bathrooms:5
- Full bathrooms:3
- Half bathrooms:2
- Living area:5,108 sq. ft.
Heating and cooling
- Cooling:Ceiling Fans, Central Air, Electric, Zoned
- Heating:Central, Fireplaces, Natural Gas, Zoned
Structure and exterior
- Roof:Composition, Metal
- Year built:1999
- Building area:5,108 sq. ft.
- Lot area:0.36 Acres
Schools
- High school:Hebron
- Middle school:Arbor Creek
- Elementary school:Hicks
Finances and disclosures
- Price:$1,799,000
- Price per sq. ft.:$352.19
- Tax amount:$25,644
New listings near 6613 Riverside Drive
- New
 $669,000Active5 beds 5 baths3,160 sq. ft.
$669,000Active5 beds 5 baths3,160 sq. ft.3121 Rocky Mountain Drive, Plano, TX 75025
MLS# 21053285Listed by: KELLER WILLIAMS REALTY DPR - New
 $1,799,000Active5 beds 5 baths5,314 sq. ft.
$1,799,000Active5 beds 5 baths5,314 sq. ft.5716 N Northbrook Drive, Plano, TX 75093
MLS# 21060946Listed by: COLDWELL BANKER APEX, REALTORS - New
 $460,000Active3 beds 2 baths2,266 sq. ft.
$460,000Active3 beds 2 baths2,266 sq. ft.5005 Andover Drive, Plano, TX 75023
MLS# 21077077Listed by: CARRIE LIN - Open Sat, 1 to 4pmNew
 $599,999Active4 beds 3 baths2,761 sq. ft.
$599,999Active4 beds 3 baths2,761 sq. ft.3317 Buckle Lane, Plano, TX 75023
MLS# 21036646Listed by: RE/MAX DALLAS SUBURBS - New
 $369,900Active3 beds 2 baths1,755 sq. ft.
$369,900Active3 beds 2 baths1,755 sq. ft.1013 Gannon Drive, Plano, TX 75025
MLS# 21076892Listed by: REAL PROPERTY MANAGEMENT FOCUS - Open Sat, 3 to 5pmNew
 $930,000Active4 beds 4 baths4,462 sq. ft.
$930,000Active4 beds 4 baths4,462 sq. ft.6616 Shadow Rock Drive, Plano, TX 75024
MLS# 21065968Listed by: LOCAL PRO REALTY LLC - Open Sat, 2 to 4pmNew
 $434,900Active3 beds 3 baths2,118 sq. ft.
$434,900Active3 beds 3 baths2,118 sq. ft.1925 Seminary Drive, Plano, TX 75075
MLS# 21067961Listed by: KELLER WILLIAMS REALTY ALLEN - New
 $499,900Active4 beds 3 baths2,621 sq. ft.
$499,900Active4 beds 3 baths2,621 sq. ft.3201 Heatherbrook Drive, Plano, TX 75074
MLS# 21070018Listed by: KELLER WILLIAMS REALTY - New
 $589,000Active4 beds 3 baths2,714 sq. ft.
$589,000Active4 beds 3 baths2,714 sq. ft.3901 Leon Drive, Plano, TX 75074
MLS# 21075980Listed by: COLDWELL BANKER APEX, REALTORS - Open Sat, 1 to 3pmNew
 $425,000Active3 beds 2 baths1,850 sq. ft.
$425,000Active3 beds 2 baths1,850 sq. ft.6549 Patricia Avenue, Plano, TX 75023
MLS# 21076325Listed by: KELLER WILLIAMS REALTY ALLEN
