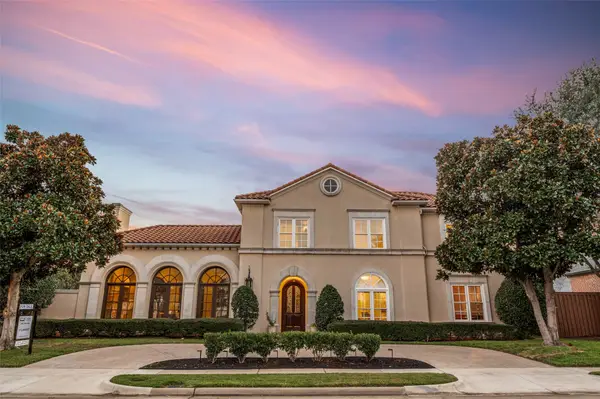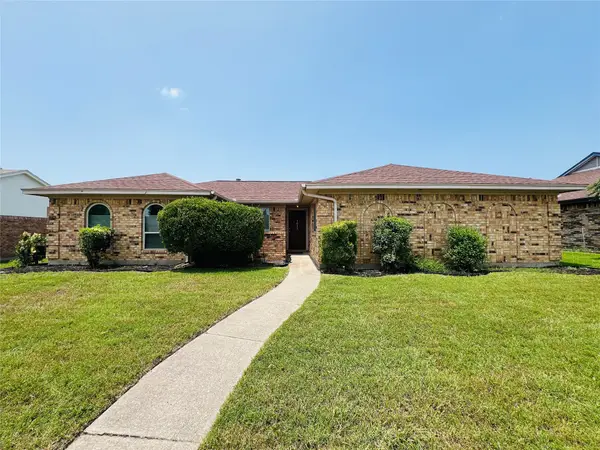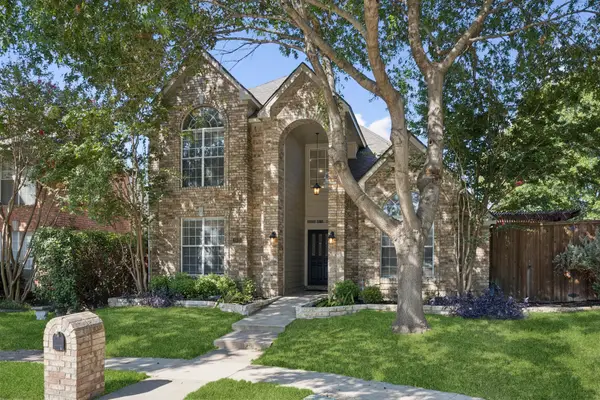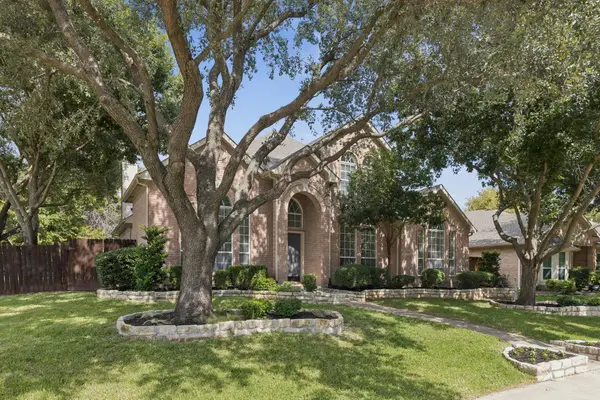6616 Shoal Forest Court, Plano, TX 75024
Local realty services provided by:ERA Myers & Myers Realty
Listed by:debi hensley214-550-3775
Office:robertson realty, llc.
MLS#:20938158
Source:GDAR
Price summary
- Price:$2,395,000
- Price per sq. ft.:$444.59
- Monthly HOA dues:$125
About this home
Nestled among the trees in the estate section of prestigious Shoal Creek, this custom home was originally built by master builder Lonnie Gray for his own family. Located on a corner, oversized, heavily treed lot in one of the most scenic neighborhood in Plano, 1 mile from Legacy West & 5 miles from the Star. Incredible floorplan includes 5 bedrooms (primary & guest downstairs), 4 ½ baths, 4 fireplaces, 2 wet bars, media-gameroom, study, family room, dining & formal living all surrounding the pool-spa & 3 patios. Completely updated in 23-24 w new Class 4 hail resistent roof, driveway, taj-mahal quartzite counters throughout, re-finished wood floors, bathroom & kitchen fixtures, bathtubs, toilets, sinks, lighting & outside, inside paint, water htrs. Backyard paradise is completely shaded with towering trees & 2 patios w TVs and fireplace. Plano’s heavily treed nature trails traverse the neighborhood. Located near intersection of N Dallas & Sam Rayburn Tollways: get to both airports & downtown Dallas in minutes.
Contact an agent
Home facts
- Year built:1999
- Listing ID #:20938158
- Added:139 day(s) ago
- Updated:October 03, 2025 at 11:43 AM
Rooms and interior
- Bedrooms:5
- Total bathrooms:5
- Full bathrooms:4
- Half bathrooms:1
- Living area:5,387 sq. ft.
Heating and cooling
- Cooling:Central Air, Multi Units, Zoned
- Heating:Central, Natural Gas
Structure and exterior
- Roof:Composition
- Year built:1999
- Building area:5,387 sq. ft.
- Lot area:0.43 Acres
Schools
- High school:Hebron
- Middle school:Arbor Creek
- Elementary school:Hicks
Finances and disclosures
- Price:$2,395,000
- Price per sq. ft.:$444.59
- Tax amount:$24,853
New listings near 6616 Shoal Forest Court
- New
 $669,000Active5 beds 5 baths3,160 sq. ft.
$669,000Active5 beds 5 baths3,160 sq. ft.3121 Rocky Mountain Drive, Plano, TX 75025
MLS# 21053285Listed by: KELLER WILLIAMS REALTY DPR - New
 $1,799,000Active5 beds 5 baths5,314 sq. ft.
$1,799,000Active5 beds 5 baths5,314 sq. ft.5716 N Northbrook Drive, Plano, TX 75093
MLS# 21060946Listed by: COLDWELL BANKER APEX, REALTORS - New
 $460,000Active3 beds 2 baths2,266 sq. ft.
$460,000Active3 beds 2 baths2,266 sq. ft.5005 Andover Drive, Plano, TX 75023
MLS# 21077077Listed by: CARRIE LIN - Open Sat, 1 to 4pmNew
 $599,999Active4 beds 3 baths2,761 sq. ft.
$599,999Active4 beds 3 baths2,761 sq. ft.3317 Buckle Lane, Plano, TX 75023
MLS# 21036646Listed by: RE/MAX DALLAS SUBURBS - New
 $369,900Active3 beds 2 baths1,755 sq. ft.
$369,900Active3 beds 2 baths1,755 sq. ft.1013 Gannon Drive, Plano, TX 75025
MLS# 21076892Listed by: REAL PROPERTY MANAGEMENT FOCUS - Open Sat, 3 to 5pmNew
 $930,000Active4 beds 4 baths4,462 sq. ft.
$930,000Active4 beds 4 baths4,462 sq. ft.6616 Shadow Rock Drive, Plano, TX 75024
MLS# 21065968Listed by: LOCAL PRO REALTY LLC - Open Sat, 2 to 4pmNew
 $434,900Active3 beds 3 baths2,118 sq. ft.
$434,900Active3 beds 3 baths2,118 sq. ft.1925 Seminary Drive, Plano, TX 75075
MLS# 21067961Listed by: KELLER WILLIAMS REALTY ALLEN - New
 $499,900Active4 beds 3 baths2,621 sq. ft.
$499,900Active4 beds 3 baths2,621 sq. ft.3201 Heatherbrook Drive, Plano, TX 75074
MLS# 21070018Listed by: KELLER WILLIAMS REALTY - New
 $589,000Active4 beds 3 baths2,714 sq. ft.
$589,000Active4 beds 3 baths2,714 sq. ft.3901 Leon Drive, Plano, TX 75074
MLS# 21075980Listed by: COLDWELL BANKER APEX, REALTORS - Open Sat, 1 to 3pmNew
 $425,000Active3 beds 2 baths1,850 sq. ft.
$425,000Active3 beds 2 baths1,850 sq. ft.6549 Patricia Avenue, Plano, TX 75023
MLS# 21076325Listed by: KELLER WILLIAMS REALTY ALLEN
