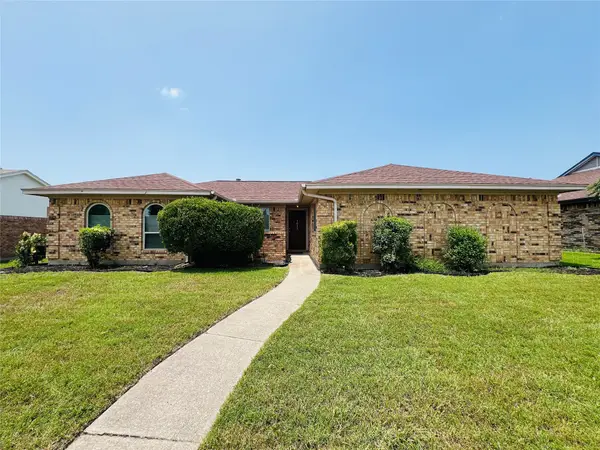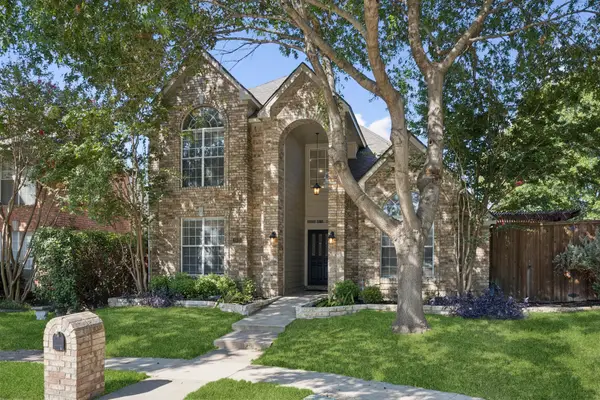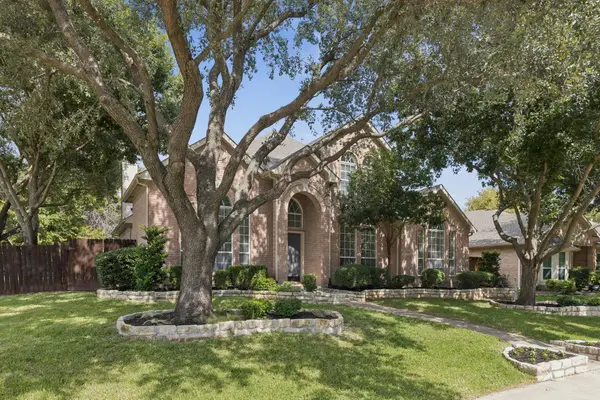6801 Corporate Drive #A11, Plano, TX 75024
Local realty services provided by:ERA Newlin & Company
Listed by:jeff cheney972-965-0169
Office:monument realty
MLS#:20985616
Source:GDAR
Price summary
- Price:$1,549,000
- Price per sq. ft.:$631.73
- Monthly HOA dues:$1,691
About this home
Experience refined luxury and effortless living in the gated community of Normandy Estates. Over $100k in fabulous upgrades! Designed by renowned architect Lloyd Lumpkins, this second-floor residence offers an exceptional blend of modern elegance, thoughtful design, and low-maintenance living within the exclusive Sur Le Lac Condominiums. Step inside to a breathtaking entry with soaring ceilings, wide hallways and rich hardwood floors that flow throughout an expansive layout featuring two spacious bedrooms, two and a half bathrooms, and multiple versatile living areas. Just off the entry is a bonus living area complete with built-in storage, desk space, and a mounted TV, perfect as a home office, or easily converted into a bedroom. The main living area is elegant and inviting, centered around a sleek white fireplace, and leads into the spacious breakfast nook area. The newly upgraded kitchen is a showpiece, boasting a massive custom quartz island, commercial grade appliances, built-in coffee bar, expanded cabinetry under the breakfast bar, and an abundance of storage throughout. Retreat to the luxurious primary suite with floor to ceiling windows, tall ceilings, and an en-suite bathroom showcasing a stand-alone soaking tub, oversized shower, dual vanities accented by a custom white shiplap wall, and a spacious walk-in closet with built-in organization. The secondary bedroom offers privacy and comfort with courtyard views, plush carpeting, generous closet space, and an en-suite bathroom with upgraded finishes. The star of this condo is the expansive balcony space. Through sliding glass doors you will find an outdoor oasis with plenty of space for grilling and relaxation, the view looks over the community's tranquil courtyard and can be enclosed with a remote-controlled screen. Residents enjoy secured underground parking and access to premium amenities including a clubhouse, resort-style pool, fitness center and putting green. Effortless luxury living awaits.
Contact an agent
Home facts
- Year built:2020
- Listing ID #:20985616
- Added:92 day(s) ago
- Updated:October 03, 2025 at 07:11 AM
Rooms and interior
- Bedrooms:2
- Total bathrooms:3
- Full bathrooms:2
- Half bathrooms:1
- Living area:2,452 sq. ft.
Heating and cooling
- Cooling:Ceiling Fans, Central Air
- Heating:Central
Structure and exterior
- Roof:Composition
- Year built:2020
- Building area:2,452 sq. ft.
- Lot area:4.98 Acres
Schools
- High school:Shepton
- Middle school:Renner
- Elementary school:Barksdale
Finances and disclosures
- Price:$1,549,000
- Price per sq. ft.:$631.73
- Tax amount:$23,152
New listings near 6801 Corporate Drive #A11
- Open Sat, 1 to 4pmNew
 $599,999Active4 beds 3 baths2,761 sq. ft.
$599,999Active4 beds 3 baths2,761 sq. ft.3317 Buckle Lane, Plano, TX 75023
MLS# 21036646Listed by: RE/MAX DALLAS SUBURBS - New
 $369,900Active3 beds 2 baths1,755 sq. ft.
$369,900Active3 beds 2 baths1,755 sq. ft.1013 Gannon Drive, Plano, TX 75025
MLS# 21076892Listed by: REAL PROPERTY MANAGEMENT FOCUS - Open Sat, 3 to 5pmNew
 $930,000Active4 beds 4 baths4,462 sq. ft.
$930,000Active4 beds 4 baths4,462 sq. ft.6616 Shadow Rock Drive, Plano, TX 75024
MLS# 21065968Listed by: LOCAL PRO REALTY LLC - Open Sat, 2 to 4pmNew
 $434,900Active3 beds 3 baths2,118 sq. ft.
$434,900Active3 beds 3 baths2,118 sq. ft.1925 Seminary Drive, Plano, TX 75075
MLS# 21067961Listed by: KELLER WILLIAMS REALTY ALLEN - New
 $499,900Active4 beds 3 baths2,621 sq. ft.
$499,900Active4 beds 3 baths2,621 sq. ft.3201 Heatherbrook Drive, Plano, TX 75074
MLS# 21070018Listed by: KELLER WILLIAMS REALTY - New
 $589,000Active4 beds 3 baths2,714 sq. ft.
$589,000Active4 beds 3 baths2,714 sq. ft.3901 Leon Drive, Plano, TX 75074
MLS# 21075980Listed by: COLDWELL BANKER APEX, REALTORS - Open Sat, 1 to 3pmNew
 $425,000Active3 beds 2 baths1,850 sq. ft.
$425,000Active3 beds 2 baths1,850 sq. ft.6549 Patricia Avenue, Plano, TX 75023
MLS# 21076325Listed by: KELLER WILLIAMS REALTY ALLEN - New
 $699,000Active4 beds 3 baths3,376 sq. ft.
$699,000Active4 beds 3 baths3,376 sq. ft.4425 Foxtail Lane, Plano, TX 75024
MLS# 21075810Listed by: EBBY HALLIDAY, REALTORS - Open Sat, 11am to 1pmNew
 $950,000Active5 beds 4 baths3,476 sq. ft.
$950,000Active5 beds 4 baths3,476 sq. ft.5020 Melbourne Drive, Plano, TX 75093
MLS# 21066577Listed by: E 5 REALTY - New
 $559,000Active4 beds 4 baths3,098 sq. ft.
$559,000Active4 beds 4 baths3,098 sq. ft.1417 Harrington Drive, Plano, TX 75075
MLS# 21076478Listed by: COLDWELL BANKER APEX, REALTORS
