6821 Barbican Drive, Plano, TX 75023
Local realty services provided by:ERA Newlin & Company
Listed by:jennifer wolfman214-695-3011
Office:allie beth allman & assoc.
MLS#:21050709
Source:GDAR
Price summary
- Price:$385,000
- Price per sq. ft.:$253.12
- Monthly HOA dues:$27.5
About this home
Charming One-Story Home in the Heart of Plano! Beautifully maintained and thoughtfully updated, this home is nestled in the well-established Trails community, right in the heart of Plano. Whether you're looking to downsize or purchase your first home, this property offers comfort, convenience, and value. Filled with natural light, the open-floor plan features: three bedrooms, two full bathrooms, one living area, two dining areas and an attached 2-car garage. Recent updates and improvements include: Luxury vinyl plank (LVP) flooring, ceramic tile, carpet in the primary bedroom, HVAC, roof, oven, dishwasher, exterior back door with integrated blinds, sod in the backyard — and more! Enjoy the unbeatable location, just steps from Chisholm Trail and a nearby park, with easy access to shopping, dining, entertainment, and major highways. Refrigerator, washer, and dryer convey with the home. Buyer, buyer’s agent, and buyer's broker to verify all information in this listing.
Contact an agent
Home facts
- Year built:1994
- Listing ID #:21050709
- Added:46 day(s) ago
- Updated:October 26, 2025 at 05:44 PM
Rooms and interior
- Bedrooms:3
- Total bathrooms:2
- Full bathrooms:2
- Living area:1,521 sq. ft.
Heating and cooling
- Cooling:Ceiling Fans, Central Air, Electric
- Heating:Central, Fireplaces, Natural Gas
Structure and exterior
- Roof:Composition
- Year built:1994
- Building area:1,521 sq. ft.
- Lot area:0.12 Acres
Schools
- High school:Clark
- Middle school:Schimelpfe
- Elementary school:Carlisle
Finances and disclosures
- Price:$385,000
- Price per sq. ft.:$253.12
New listings near 6821 Barbican Drive
- New
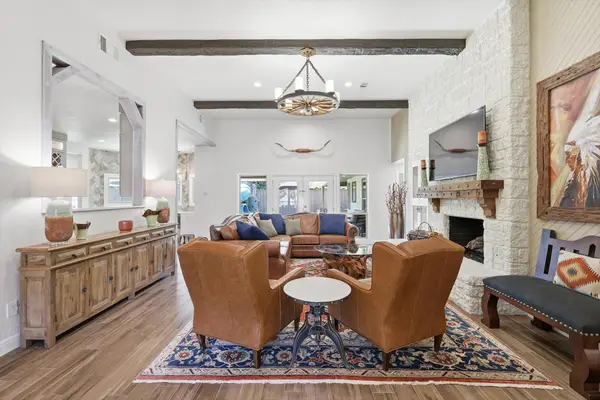 $849,000Active4 beds 3 baths3,135 sq. ft.
$849,000Active4 beds 3 baths3,135 sq. ft.2812 Cobre Valle Lane, Plano, TX 75023
MLS# 21095294Listed by: KELLER WILLIAMS REALTY-FM - New
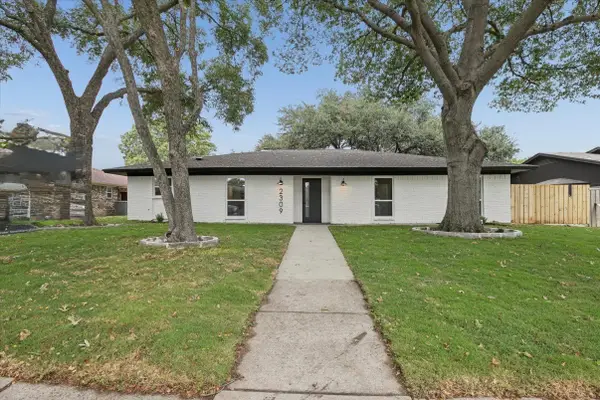 $494,900Active4 beds 3 baths2,286 sq. ft.
$494,900Active4 beds 3 baths2,286 sq. ft.2309 Monticello Circle, Plano, TX 75075
MLS# 21096348Listed by: STEVENSOLDMINE.COM, LLC - New
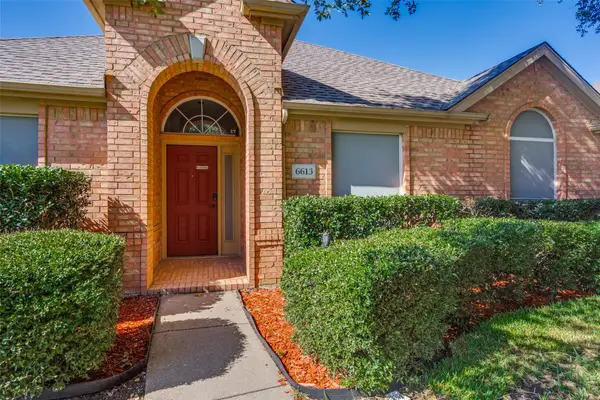 $420,000Active3 beds 2 baths1,826 sq. ft.
$420,000Active3 beds 2 baths1,826 sq. ft.6613 Candlecreek Lane, Plano, TX 75024
MLS# 21094932Listed by: INHOUSE PROPERTY MANAGEMENT - Open Sun, 1 to 4pmNew
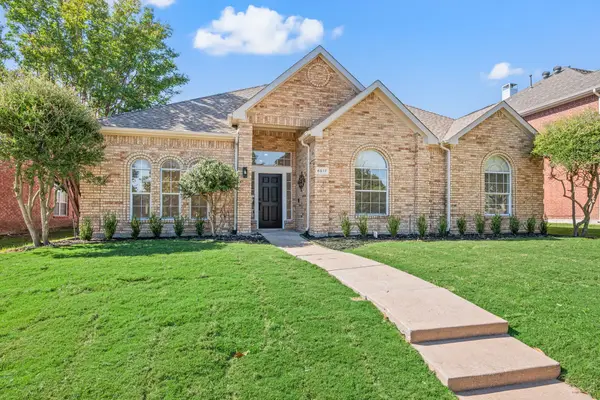 $650,000Active4 beds 3 baths2,554 sq. ft.
$650,000Active4 beds 3 baths2,554 sq. ft.6517 Copperfield Lane, Plano, TX 75023
MLS# 21095042Listed by: BLVD GROUP - New
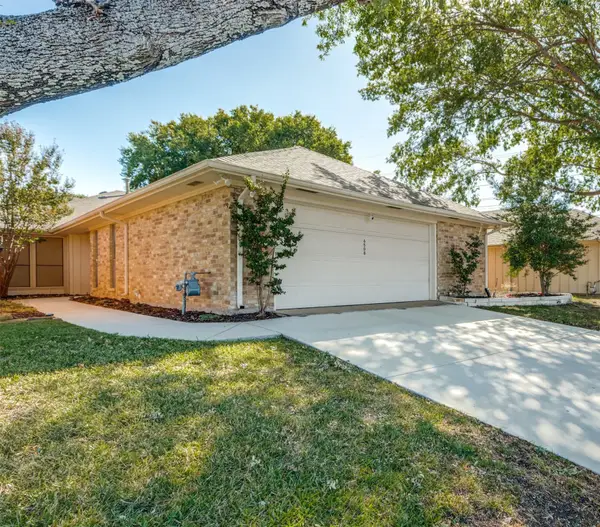 $420,000Active3 beds 2 baths1,933 sq. ft.
$420,000Active3 beds 2 baths1,933 sq. ft.6508 Mccormick Ranch Court, Plano, TX 75023
MLS# 21093234Listed by: HOMETIVA - Open Sun, 12 to 2pmNew
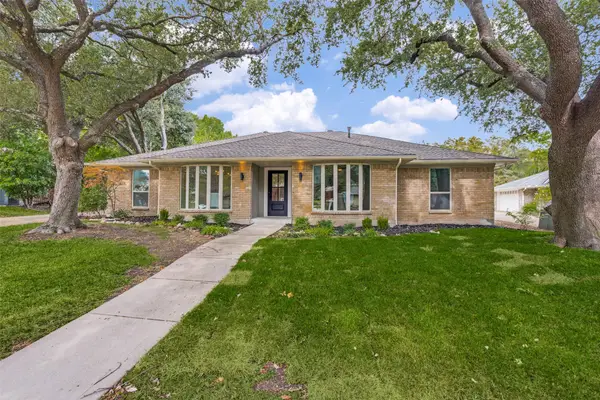 $664,000Active5 beds 3 baths2,589 sq. ft.
$664,000Active5 beds 3 baths2,589 sq. ft.2104 Willowbrook Way, Plano, TX 75075
MLS# 21086253Listed by: COMPASS RE TEXAS, LLC. - New
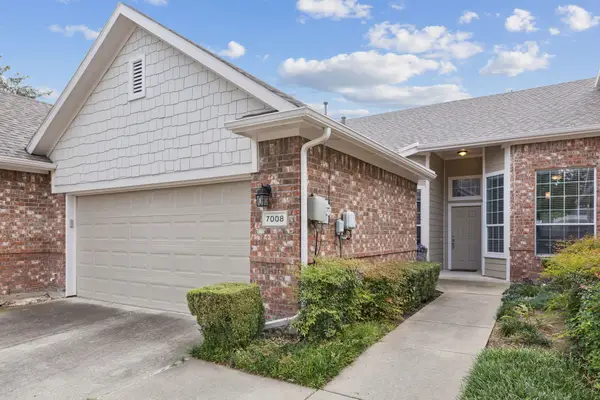 $390,000Active2 beds 2 baths1,514 sq. ft.
$390,000Active2 beds 2 baths1,514 sq. ft.7008 Van Gogh Drive, Plano, TX 75093
MLS# 21095963Listed by: GREENBELT REALTY - New
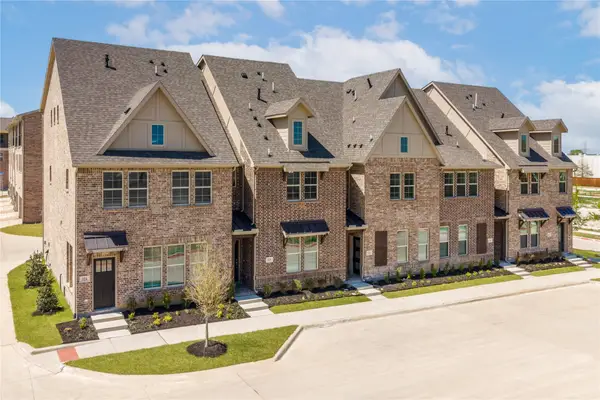 $573,804Active3 beds 4 baths2,098 sq. ft.
$573,804Active3 beds 4 baths2,098 sq. ft.324 Greenhouse Drive, Plano, TX 75074
MLS# 21095776Listed by: RE/MAX DFW ASSOCIATES - Open Sun, 1 to 3pmNew
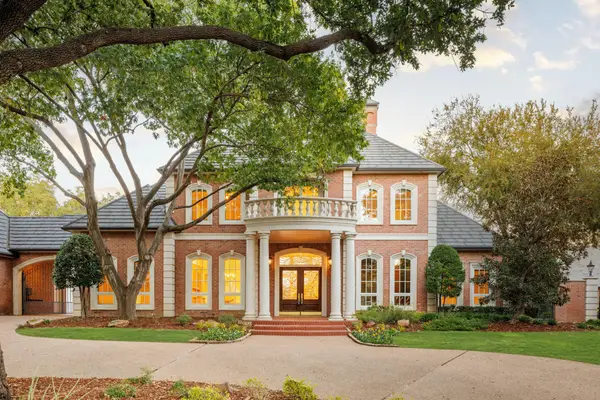 $3,450,000Active6 beds 8 baths9,051 sq. ft.
$3,450,000Active6 beds 8 baths9,051 sq. ft.5501 Saint Andrews Court, Plano, TX 75093
MLS# 21092889Listed by: EBBY HALLIDAY, REALTORS - New
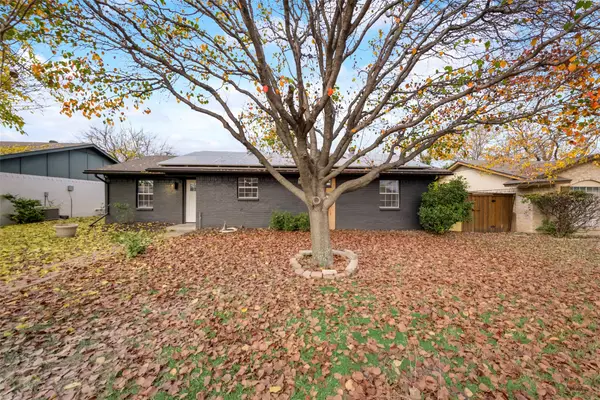 $400,000Active4 beds 2 baths1,553 sq. ft.
$400,000Active4 beds 2 baths1,553 sq. ft.2005 Japonica Lane, Plano, TX 75074
MLS# 21093341Listed by: CENTRAL METRO REALTY
