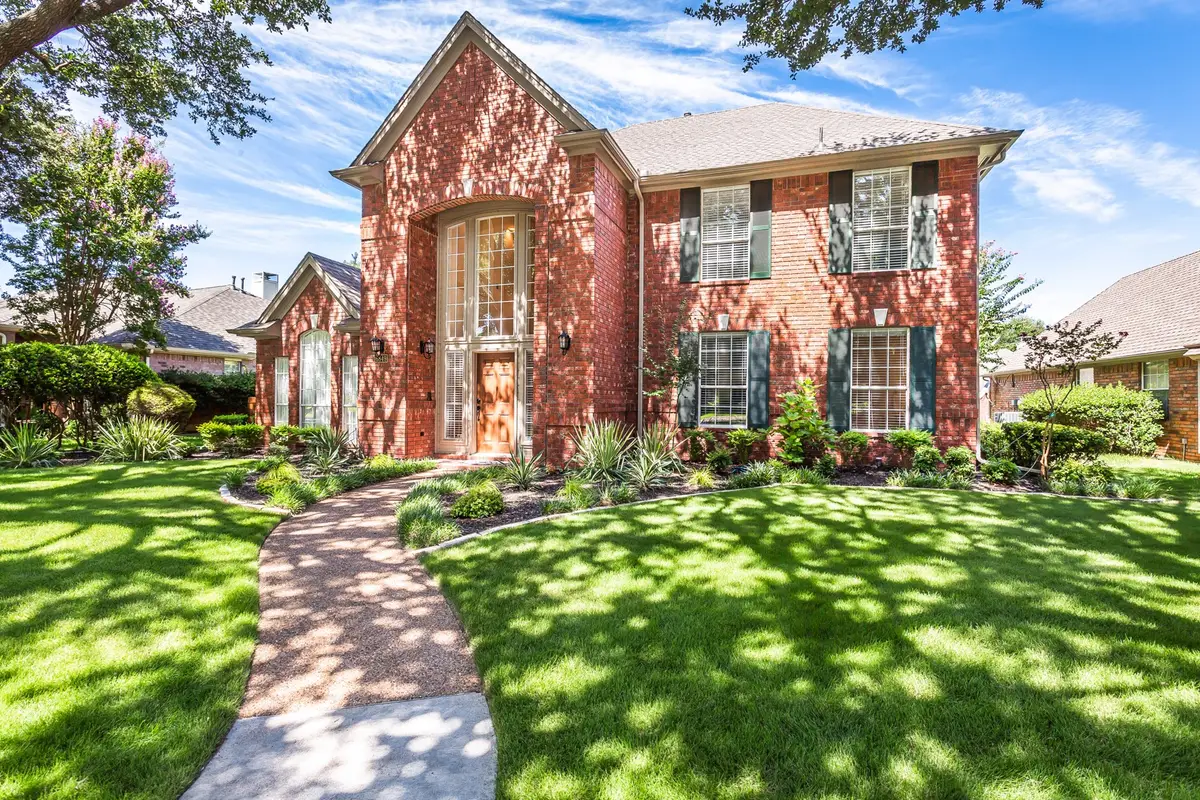6849 Colonnade Drive, Plano, TX 75024
Local realty services provided by:ERA Myers & Myers Realty



Listed by:kelly pearson720-281-3640
Office:monument realty
MLS#:21007931
Source:GDAR
Price summary
- Price:$596,000
- Price per sq. ft.:$225.08
- Monthly HOA dues:$35
About this home
This east facing former model home is meticulously maintained, spacious and thoughtfully designed. Two story entry and a graceful curved staircase. Hardwood floors and an abundance of natural light flow throughout the home, creating an inviting and tranquil atmosphere. Bright and elegant kitchen, featuring crisp white cabinetry, white granite countertops, and generous counter space, perfect for multiple chefs. A casual dining area at the end of the kitchen offers easy access to the patio, ideal for al fresco meals as weather allows. The main living area boasts a cozy gas log fireplace with a beautiful wood mantel trimmed with hidden doors, while the formal dining room offers a space to entertain or convert to a home office. Your luxurious owner’s suite is a true retreat, tucked away on the first floor for privacy. A spacious bedroom with a mirrored French-style wall leads into a spa-inspired ensuite, complete with a deep jetted tub, updated walk-in shower, and dual vanities. Almost hidden behind a sliding door, a large, well-organized walk-in closet keeps your wardrobe and accessories neat and tidy. Upstairs, the game room is the perfect gathering space for family and friends. Three bedrooms, two with builtin desks, round out the upstairs. 2 floored attic spaces for storage, 2023 kitchen remodel, several windows replaced, ext paint, garage insulated. 2024 roof, ducts, vents, fence. 2025 Zeon Zoysis sod. Located just minutes from 121 and DNT, you’ll enjoy an easy commute and close proximity to world-class dining, shopping, and entertainment at Legacy West. Must See documents for a full list of recent updates and upgrades.
Contact an agent
Home facts
- Year built:1991
- Listing Id #:21007931
- Added:25 day(s) ago
- Updated:August 09, 2025 at 11:48 AM
Rooms and interior
- Bedrooms:4
- Total bathrooms:3
- Full bathrooms:2
- Half bathrooms:1
- Living area:2,648 sq. ft.
Heating and cooling
- Cooling:Ceiling Fans, Central Air, Electric
- Heating:Central, Natural Gas
Structure and exterior
- Roof:Composition
- Year built:1991
- Building area:2,648 sq. ft.
- Lot area:0.19 Acres
Schools
- High school:Jasper
- Middle school:Robinson
- Elementary school:Gulledge
Finances and disclosures
- Price:$596,000
- Price per sq. ft.:$225.08
- Tax amount:$8,700
New listings near 6849 Colonnade Drive
- New
 $397,500Active3 beds 2 baths1,891 sq. ft.
$397,500Active3 beds 2 baths1,891 sq. ft.1608 Belgrade Drive, Plano, TX 75023
MLS# 20998547Listed by: SALAS OF DALLAS HOMES - Open Sat, 3 to 5pmNew
 $685,000Active4 beds 4 baths2,981 sq. ft.
$685,000Active4 beds 4 baths2,981 sq. ft.3829 Elgin Drive, Plano, TX 75025
MLS# 21032833Listed by: KELLER WILLIAMS FRISCO STARS - New
 $415,000Active3 beds 2 baths1,694 sq. ft.
$415,000Active3 beds 2 baths1,694 sq. ft.1604 Stockton Trail, Plano, TX 75023
MLS# 21029336Listed by: CITIWIDE PROPERTIES CORP. - New
 $375,000Active3 beds 2 baths1,750 sq. ft.
$375,000Active3 beds 2 baths1,750 sq. ft.1304 Oakhill Drive, Plano, TX 75075
MLS# 21034583Listed by: NEW CENTURY REAL ESTATE - New
 $350,000Active3 beds 2 baths1,618 sq. ft.
$350,000Active3 beds 2 baths1,618 sq. ft.3505 Claymore Drive, Plano, TX 75075
MLS# 21031457Listed by: ELITE4REALTY, LLC - New
 $350,000Active4 beds 2 baths1,783 sq. ft.
$350,000Active4 beds 2 baths1,783 sq. ft.1617 Spanish Trail, Plano, TX 75023
MLS# 21034459Listed by: EBBY HALLIDAY, REALTORS - Open Sun, 3 to 5pmNew
 $375,000Active3 beds 3 baths1,569 sq. ft.
$375,000Active3 beds 3 baths1,569 sq. ft.933 Brookville Court, Plano, TX 75074
MLS# 21034140Listed by: CRESCENT REALTY GROUP - New
 $580,000Active4 beds 3 baths2,389 sq. ft.
$580,000Active4 beds 3 baths2,389 sq. ft.4049 Desert Mountain Drive, Plano, TX 75093
MLS# 21027494Listed by: EBBY HALLIDAY REALTORS - New
 $768,000Active4 beds 4 baths3,837 sq. ft.
$768,000Active4 beds 4 baths3,837 sq. ft.2905 White Dove Drive, Plano, TX 75093
MLS# 21034328Listed by: U PROPERTY MANAGEMENT - New
 $489,990Active2 beds 3 baths2,213 sq. ft.
$489,990Active2 beds 3 baths2,213 sq. ft.813 Concan Drive, Plano, TX 75075
MLS# 21034154Listed by: BRIGHTLAND HOMES BROKERAGE, LLC
