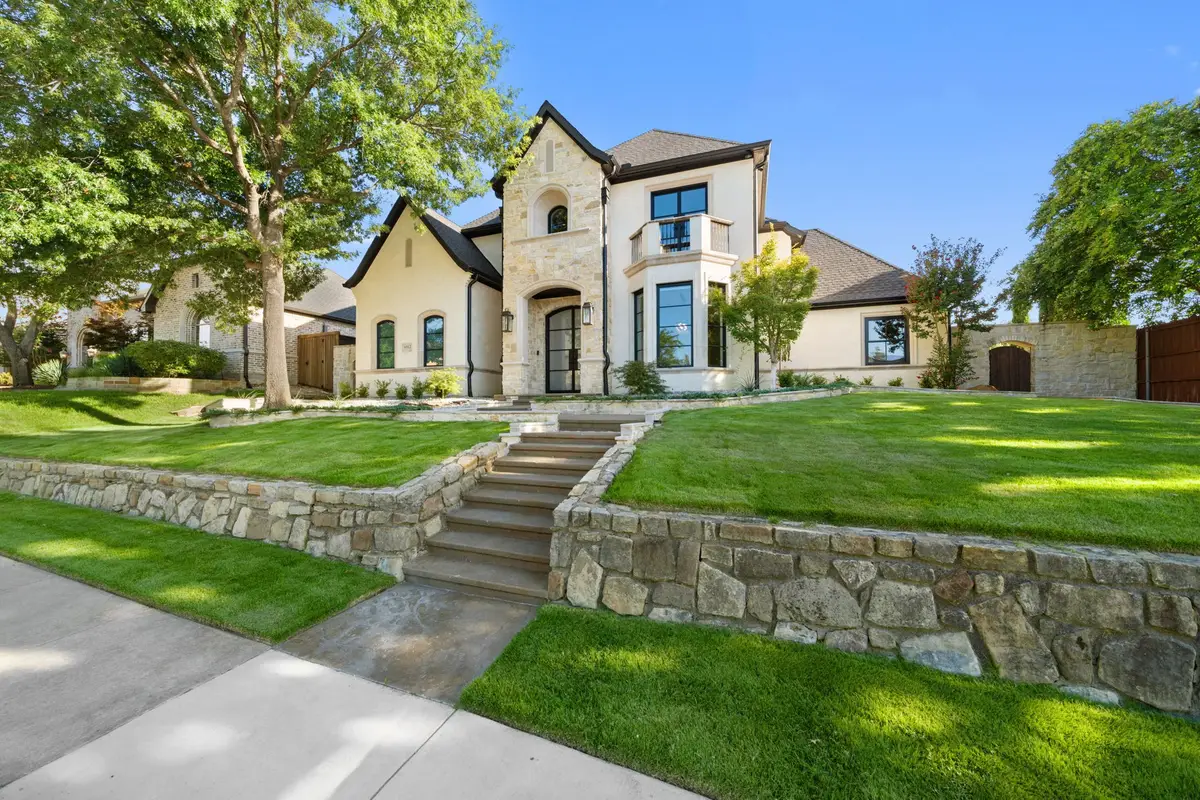6912 Crystal Falls Drive, Plano, TX 75024
Local realty services provided by:ERA Empower



6912 Crystal Falls Drive,Plano, TX 75024
$1,850,000
- 5 Beds
- 5 Baths
- 3,495 sq. ft.
- Single family
- Active
Listed by:philipp askeroth917-609-3040
Office:rogers healy and associates
MLS#:21038265
Source:GDAR
Price summary
- Price:$1,850,000
- Price per sq. ft.:$529.33
- Monthly HOA dues:$83.33
About this home
Indulge in the pinnacle of refined living at this exquisitely renovated 5BR, 4.5 bath masterpiece, spanning 3,459 sf in the heart of prestigious Kings Ridge. Stripped to the studs and reborn with unparalleled craftsmanship, this turnkey residence seamlessly blends elegance with cutting-edge build quality, featuring top-of-the-line finishes throughout the home.
Welcoming you into a sanctuary where no detail has been overlooked, this open-concept home is adorned with luxurious hardwood floors, designer light fixtures from Arteriors as well as a masterfully crafted fireplace, infusing the living space with warmth and ambiance. Floor-to-ceiling sliding patio doors flood the interior with natural light and seamless integrate indoor-outdoor living. At the heart of the home lies a gourmet kitchen, boasting state-of-the-art Dacor appliances and luxurious quartzite countertops, while custom European cabinets offer bespoke storage solutions.
Practical luxury extends throughout, with spray foam insulation and energy-efficient HVAC units with humidity control guaranteeing year-round comfort. Dual tankless water heaters deliver endless hot water, with a comprehensive water filtration system from Shell Water Systems ensuring pure and clean water throughout the home. The low-maintenance turf outback creates a lush, verdant oasis perfect for relaxation or al fresco gatherings, and features a beautiful pool with spa and waterfall features.
Nestled in Plano’s most desirable community, this home offers proximity to top-rated schools, upscale shopping, and gourmet dining, making it an idyllic retreat for those who demand the extraordinary. A true masterpiece of design and innovation, 6912 Crystal Falls is not merely a residence—it’s a legacy of luxurious living, ready to embrace its next chapter. Schedule your private viewing today and step into a world of unparalleled refinement in one of Plano’s most sought-after neighborhoods. Priced at appraisal! Showings begin Sat, August 30th.
Contact an agent
Home facts
- Year built:2002
- Listing Id #:21038265
- Added:1 day(s) ago
- Updated:August 22, 2025 at 02:39 AM
Rooms and interior
- Bedrooms:5
- Total bathrooms:5
- Full bathrooms:4
- Half bathrooms:1
- Living area:3,495 sq. ft.
Heating and cooling
- Cooling:Ceiling Fans, Central Air, Humidity Control
- Heating:Central, Humidity Control
Structure and exterior
- Roof:Composition
- Year built:2002
- Building area:3,495 sq. ft.
- Lot area:0.26 Acres
Schools
- High school:Hebron
- Middle school:Arbor Creek
- Elementary school:Hicks
Finances and disclosures
- Price:$1,850,000
- Price per sq. ft.:$529.33
- Tax amount:$13,926
New listings near 6912 Crystal Falls Drive
- New
 $574,400Active5 beds 3 baths3,000 sq. ft.
$574,400Active5 beds 3 baths3,000 sq. ft.8616 Clear Sky Drive, Plano, TX 75025
MLS# 21037021Listed by: EXP REALTY LLC - Open Sat, 1 to 4pmNew
 $705,000Active3 beds 2 baths2,483 sq. ft.
$705,000Active3 beds 2 baths2,483 sq. ft.5217 Terrace View Lane, Plano, TX 75093
MLS# 21038996Listed by: ROGERS HEALY AND ASSOCIATES - Open Sat, 1 to 4pmNew
 $600,000Active5 beds 3 baths3,351 sq. ft.
$600,000Active5 beds 3 baths3,351 sq. ft.2412 Mesa Oak Trail, Plano, TX 75025
MLS# 21029085Listed by: EBBY HALLIDAY, REALTORS - New
 $800,000Active4 beds 4 baths3,578 sq. ft.
$800,000Active4 beds 4 baths3,578 sq. ft.2113 Cliffside Drive, Plano, TX 75023
MLS# 21039022Listed by: DAVE PERRY MILLER REAL ESTATE - New
 $299,900Active3 beds 2 baths1,325 sq. ft.
$299,900Active3 beds 2 baths1,325 sq. ft.1016 Shenandoah Drive, Plano, TX 75023
MLS# 21035783Listed by: JOSH DESHONG REAL ESTATE, LLC - New
 $1,288,000Active4 beds 4 baths2,965 sq. ft.
$1,288,000Active4 beds 4 baths2,965 sq. ft.7842 Element Avenue, Plano, TX 75024
MLS# 21029479Listed by: KELLER WILLIAMS REALTY DPR - New
 $400,000Active4 beds 2 baths1,910 sq. ft.
$400,000Active4 beds 2 baths1,910 sq. ft.3932 Valdez Court, Plano, TX 75074
MLS# 21037962Listed by: ALLIE BETH ALLMAN & ASSOC. - New
 $324,000Active4 beds 2 baths1,339 sq. ft.
$324,000Active4 beds 2 baths1,339 sq. ft.1224 Meadowcrest Drive, Plano, TX 75075
MLS# 21038048Listed by: TALLEY AND COMPANY, LTD - Open Sat, 2 to 4pmNew
 $724,900Active5 beds 4 baths3,380 sq. ft.
$724,900Active5 beds 4 baths3,380 sq. ft.8305 Bridespring Drive, Plano, TX 75025
MLS# 21037095Listed by: JPAR - PLANO
