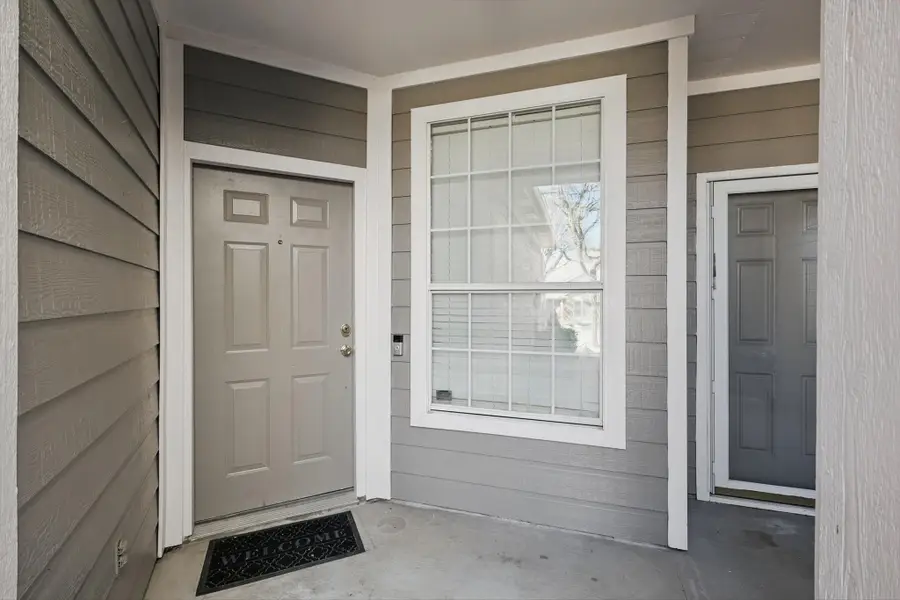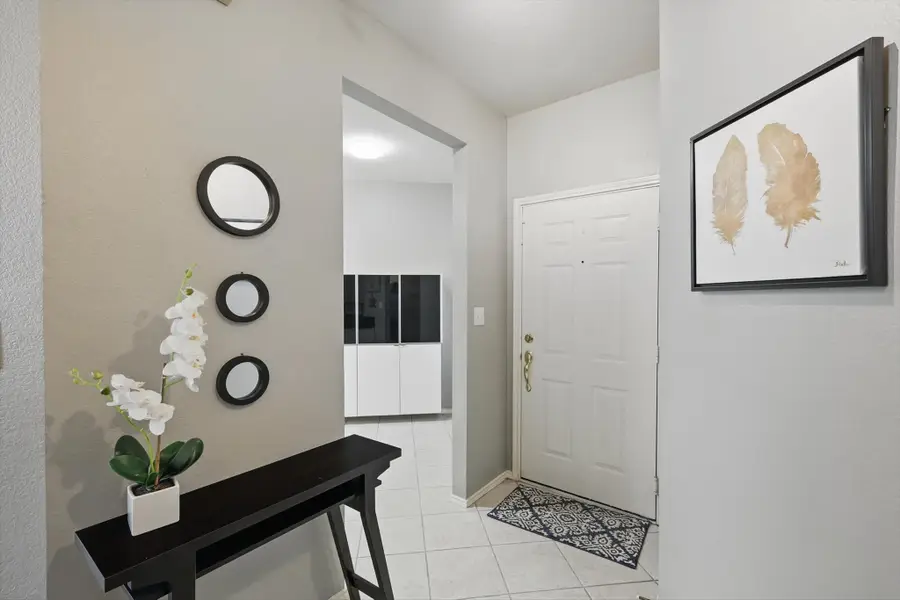7060 Eagle Vail Drive, Plano, TX 75093
Local realty services provided by:ERA Newlin & Company



Listed by:amy gasperini972-396-7512
Office:acquisto real estate
MLS#:21018041
Source:GDAR
Price summary
- Price:$357,000
- Price per sq. ft.:$232.57
- Monthly HOA dues:$370
About this home
Assumable 3.25% FHA loan! Enjoy low-maintenance living in Prime West Plano location close to shopping, dining, healthcare, and outdoor recreation. This beautifully maintained 2-bedroom, 2.5-bath townhome offers a lifestyle of convenience just minutes from Legacy West, Grandscape, the Dallas North Tollway, and Sam Rayburn Tollway. Soaring ceilings and large windows fill the open-concept living and dining areas with natural light, creating an inviting space to relax or entertain. Each spacious bedroom features a private ensuite bath, offering comfort and privacy. Step out to your private patio or take advantage of the community pool—just one of many amenities covered by the HOA. The HOA also maintains the roof, foundation, exterior structure, front and back landscaping, fence, sprinkler system, and common areas for truly hassle-free living. Nature lovers will appreciate being a short walk from Arbor Hills Nature Preserve, with over 200 acres of trails, playgrounds, and scenic green space to explore. Refrigerator conveys with the property. Attic insulation has been added as well as New HVAC system within last 2 years.
Contact an agent
Home facts
- Year built:2001
- Listing Id #:21018041
- Added:17 day(s) ago
- Updated:August 14, 2025 at 01:45 AM
Rooms and interior
- Bedrooms:2
- Total bathrooms:3
- Full bathrooms:2
- Half bathrooms:1
- Living area:1,535 sq. ft.
Heating and cooling
- Cooling:Ceiling Fans, Central Air
- Heating:Electric
Structure and exterior
- Roof:Composition
- Year built:2001
- Building area:1,535 sq. ft.
- Lot area:0.07 Acres
Schools
- High school:Hebron
- Middle school:Arbor Creek
- Elementary school:Indian Creek
Finances and disclosures
- Price:$357,000
- Price per sq. ft.:$232.57
- Tax amount:$6,181
New listings near 7060 Eagle Vail Drive
- New
 $397,500Active3 beds 2 baths1,891 sq. ft.
$397,500Active3 beds 2 baths1,891 sq. ft.1608 Belgrade Drive, Plano, TX 75023
MLS# 20998547Listed by: SALAS OF DALLAS HOMES - Open Sat, 3 to 5pmNew
 $685,000Active4 beds 4 baths2,981 sq. ft.
$685,000Active4 beds 4 baths2,981 sq. ft.3829 Elgin Drive, Plano, TX 75025
MLS# 21032833Listed by: KELLER WILLIAMS FRISCO STARS - New
 $415,000Active3 beds 2 baths1,694 sq. ft.
$415,000Active3 beds 2 baths1,694 sq. ft.1604 Stockton Trail, Plano, TX 75023
MLS# 21029336Listed by: CITIWIDE PROPERTIES CORP. - New
 $375,000Active3 beds 2 baths1,750 sq. ft.
$375,000Active3 beds 2 baths1,750 sq. ft.1304 Oakhill Drive, Plano, TX 75075
MLS# 21034583Listed by: NEW CENTURY REAL ESTATE - New
 $350,000Active3 beds 2 baths1,618 sq. ft.
$350,000Active3 beds 2 baths1,618 sq. ft.3505 Claymore Drive, Plano, TX 75075
MLS# 21031457Listed by: ELITE4REALTY, LLC - New
 $350,000Active4 beds 2 baths1,783 sq. ft.
$350,000Active4 beds 2 baths1,783 sq. ft.1617 Spanish Trail, Plano, TX 75023
MLS# 21034459Listed by: EBBY HALLIDAY, REALTORS - Open Sun, 3 to 5pmNew
 $375,000Active3 beds 3 baths1,569 sq. ft.
$375,000Active3 beds 3 baths1,569 sq. ft.933 Brookville Court, Plano, TX 75074
MLS# 21034140Listed by: CRESCENT REALTY GROUP - New
 $580,000Active4 beds 3 baths2,389 sq. ft.
$580,000Active4 beds 3 baths2,389 sq. ft.4049 Desert Mountain Drive, Plano, TX 75093
MLS# 21027494Listed by: EBBY HALLIDAY REALTORS - New
 $768,000Active4 beds 4 baths3,837 sq. ft.
$768,000Active4 beds 4 baths3,837 sq. ft.2905 White Dove Drive, Plano, TX 75093
MLS# 21034328Listed by: U PROPERTY MANAGEMENT - New
 $489,990Active2 beds 3 baths2,213 sq. ft.
$489,990Active2 beds 3 baths2,213 sq. ft.813 Concan Drive, Plano, TX 75075
MLS# 21034154Listed by: BRIGHTLAND HOMES BROKERAGE, LLC
