708 Forest Bend Drive, Plano, TX 75025
Local realty services provided by:ERA Courtyard Real Estate
708 Forest Bend Drive,Plano, TX 75025
$569,000
- 4 Beds
- 4 Baths
- 3,000 sq. ft.
- Single family
- Pending
Listed by: kevin curran817-783-4605
Office: redfin corporation
MLS#:21068140
Source:GDAR
Price summary
- Price:$569,000
- Price per sq. ft.:$189.67
- Monthly HOA dues:$11.67
About this home
Incredible value! Welcome to 708 Forest Bend Drive, a beautifully appointed home in the highly sought-after Chase Oaks community of Plano. Designed for style and comfort, this home is meticulously maintained with recent fresh upstairs carpet. Traditional formal living and dining rooms flank the impressive entry and either could easily transform into a home office. At the heart of the home, the renovated kitchen shines with sleek stainless steel appliances, granite countertops, an oversized island with workspace, and a sunny breakfast area - perfect for morning coffee or casual gatherings. The spacious main living room offers soaring ceilings, a dramatic brick fireplace, and a wall of windows that flood the space with natural light and frame views of the private backyard. The spacious first-floor primary suite creates a relaxing retreat with a tray ceiling and tranquil yard views, complemented by a spa-inspired bath featuring dual sinks, a soaking tub, separate shower, and generous walk-in closet. Upstairs, three additional bedrooms and two full baths are anchored by a versatile bonus-game room ideal for a media lounge, fitness space, or home office. There is a second staircase from the bonus room to the kitchen. A striking catwalk overlooking the entry enhances the home’s architectural appeal. Step outside to enjoy fresh landscaping with a pergola-covered patio designed for effortless outdoor entertaining. Nestled among winding tree-lined streets, Chase Oaks offers a sense of character and charm rarely found in suburban neighborhoods. Blending elegance with modern updates, this home is the perfect backdrop for both everyday living and stylish entertaining. Refrigerator, washer-dryer and living room TV are all negotiable to make this home instantly move-in ready!
Contact an agent
Home facts
- Year built:1992
- Listing ID #:21068140
- Added:46 day(s) ago
- Updated:November 15, 2025 at 08:44 AM
Rooms and interior
- Bedrooms:4
- Total bathrooms:4
- Full bathrooms:3
- Half bathrooms:1
- Living area:3,000 sq. ft.
Heating and cooling
- Cooling:Ceiling Fans, Central Air, Electric
- Heating:Central, Fireplaces, Natural Gas
Structure and exterior
- Roof:Composition
- Year built:1992
- Building area:3,000 sq. ft.
- Lot area:0.19 Acres
Schools
- High school:Clark
- Middle school:Hendrick
- Elementary school:Rasor
Finances and disclosures
- Price:$569,000
- Price per sq. ft.:$189.67
- Tax amount:$7,848
New listings near 708 Forest Bend Drive
- New
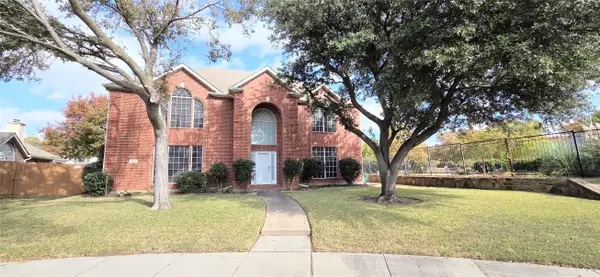 $529,000Active4 beds 3 baths2,769 sq. ft.
$529,000Active4 beds 3 baths2,769 sq. ft.2825 Flamingo Lane, Plano, TX 75074
MLS# 21113530Listed by: GRAND ARK LLC - New
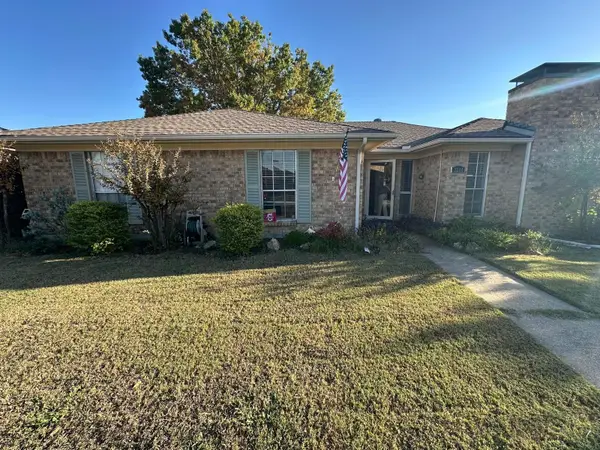 $409,900Active3 beds 2 baths1,817 sq. ft.
$409,900Active3 beds 2 baths1,817 sq. ft.3244 Steven Drive, Plano, TX 75023
MLS# 90168740Listed by: BEYCOME BROKERAGE REALTY, LLC - New
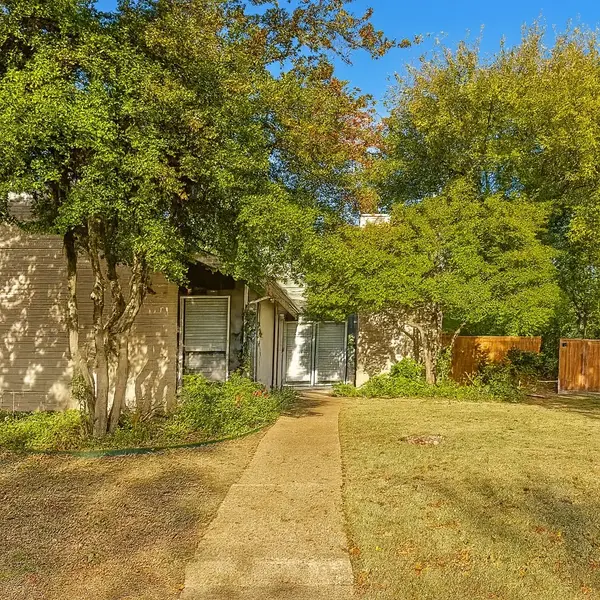 $349,000Active3 beds 3 baths2,382 sq. ft.
$349,000Active3 beds 3 baths2,382 sq. ft.3357 Canyon Valley Trail, Plano, TX 75023
MLS# 21110502Listed by: MAINSTAY BROKERAGE LLC - New
 $545,000Active4 beds 3 baths2,507 sq. ft.
$545,000Active4 beds 3 baths2,507 sq. ft.2701 Loch Haven Drive, Plano, TX 75023
MLS# 21107891Listed by: INC REALTY, LLC - Open Sat, 1 to 3pmNew
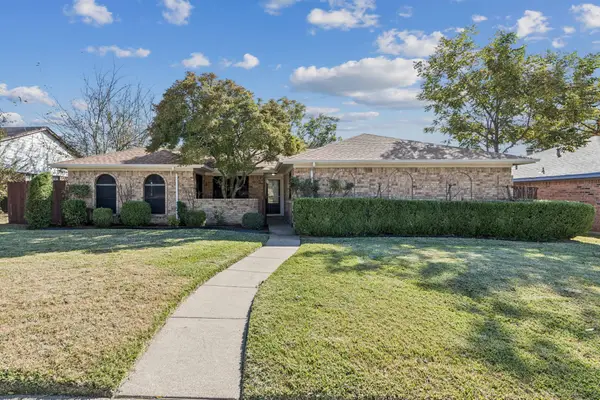 $414,900Active3 beds 2 baths2,055 sq. ft.
$414,900Active3 beds 2 baths2,055 sq. ft.1020 Baxter Drive, Plano, TX 75025
MLS# 21113239Listed by: WEICHERT REALTORS/PROPERTY PARTNERS - New
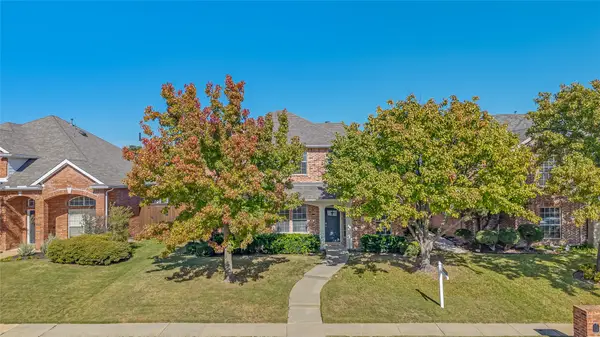 $720,000Active5 beds 3 baths2,971 sq. ft.
$720,000Active5 beds 3 baths2,971 sq. ft.4609 Forest Park Road, Plano, TX 75024
MLS# 21070024Listed by: MONUMENT REALTY - New
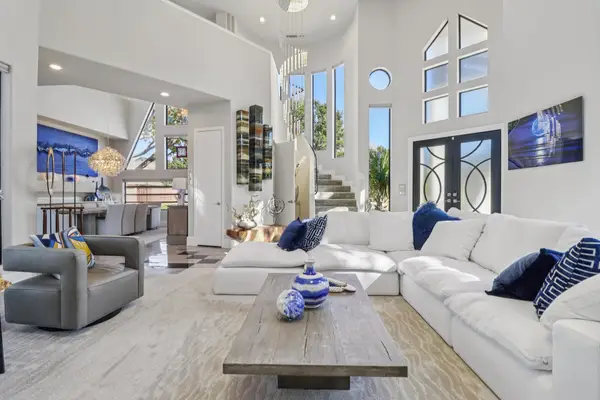 $2,200,000Active4 beds 4 baths5,230 sq. ft.
$2,200,000Active4 beds 4 baths5,230 sq. ft.5801 Dove Creek Lane, Plano, TX 75093
MLS# 21103072Listed by: KELLER WILLIAMS FRISCO STARS - Open Sun, 2am to 4pmNew
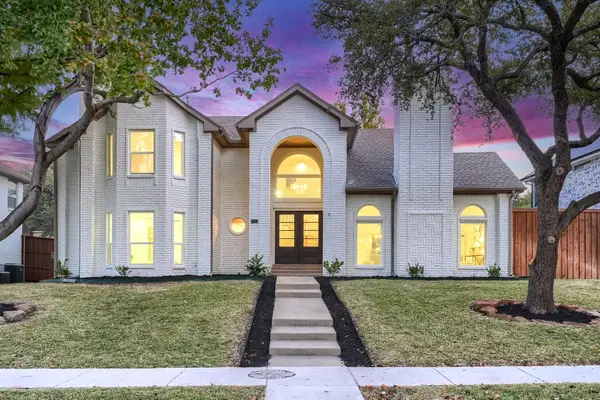 $725,000Active4 beds 3 baths2,492 sq. ft.
$725,000Active4 beds 3 baths2,492 sq. ft.7412 Breckenridge Drive, Plano, TX 75025
MLS# 21112428Listed by: EXP REALTY - New
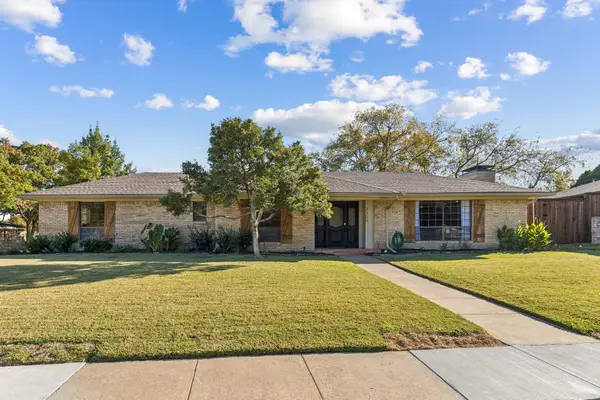 $450,000Active4 beds 3 baths2,749 sq. ft.
$450,000Active4 beds 3 baths2,749 sq. ft.2300 Williams Way, Plano, TX 75075
MLS# 21076713Listed by: MARKET EXPERTS REALTY - Open Sat, 2 to 4pmNew
 $425,000Active3 beds 2 baths1,741 sq. ft.
$425,000Active3 beds 2 baths1,741 sq. ft.6737 Saddletree Trail, Plano, TX 75023
MLS# 21104988Listed by: REDFIN CORPORATION
