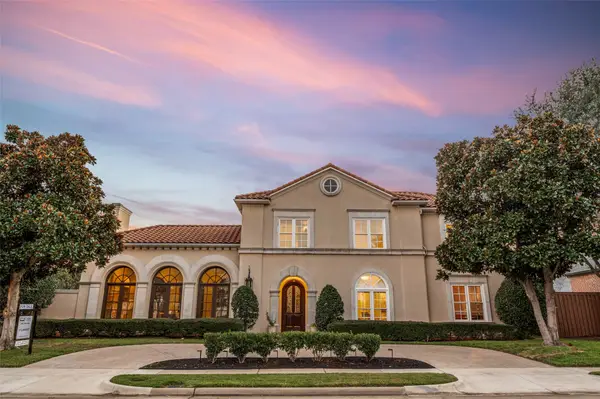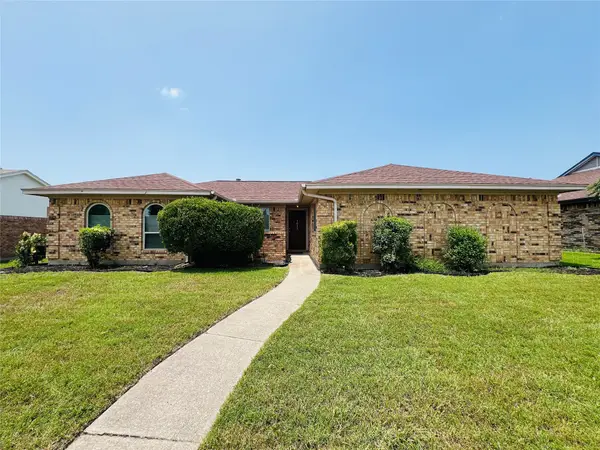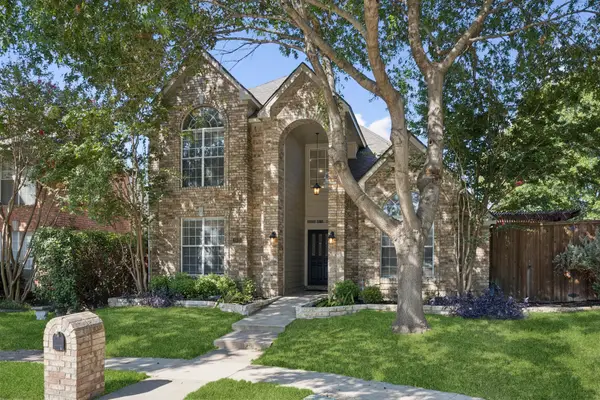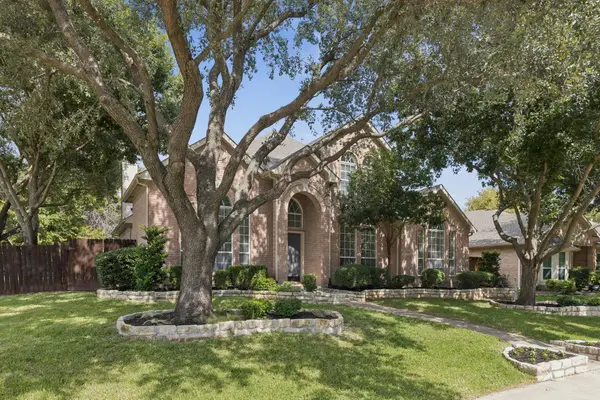7104 Chandler Drive, Plano, TX 75024
Local realty services provided by:ERA Empower
Listed by:xu johnson817-354-7653
Office:century 21 mike bowman, inc.
MLS#:20938201
Source:GDAR
Price summary
- Price:$579,900
- Price per sq. ft.:$190.63
- Monthly HOA dues:$16.67
About this home
Welcome to this beautifully maintained 4-bedroom with 3 full baths. This 2 story is located in one of Plano's most desirable neighborhood with a voluntary HOA, served by the award-winning Plano West School District. Thoughtfully designed with comfort and convenience in mind, this spacious home offers the perfect blend of functionality and styles. Step inside to discover a bright and open floor plan featuring a generous living area, elegant dining space and a well appointed kitchen with modern appliances with plenty of counter space. 1st floor includes a private mother-in-law suite, ideal for guest, extended family, or a comfortable home office. Upstairs, retreat to the expansive master suite with a spa-like ensuite bathroom. Two additional bedrooms with walk-in closets with 2 living areas on the second floor offering ample space for family and entertaining for everyday living. Enjoy evenings on the patio or take advantage of the nearby parks, shopping, dining. Don't miss this opportunity to own a truly exceptional home in one of Plano's premier locations!
Contact an agent
Home facts
- Year built:1994
- Listing ID #:20938201
- Added:140 day(s) ago
- Updated:October 03, 2025 at 11:43 AM
Rooms and interior
- Bedrooms:4
- Total bathrooms:3
- Full bathrooms:3
- Living area:3,042 sq. ft.
Heating and cooling
- Cooling:Ceiling Fans, Central Air
- Heating:Central, Fireplaces
Structure and exterior
- Roof:Composition
- Year built:1994
- Building area:3,042 sq. ft.
- Lot area:0.16 Acres
Schools
- High school:Jasper
- Middle school:Robinson
- Elementary school:Haun
Finances and disclosures
- Price:$579,900
- Price per sq. ft.:$190.63
- Tax amount:$9,044
New listings near 7104 Chandler Drive
- New
 $669,000Active5 beds 5 baths3,160 sq. ft.
$669,000Active5 beds 5 baths3,160 sq. ft.3121 Rocky Mountain Drive, Plano, TX 75025
MLS# 21053285Listed by: KELLER WILLIAMS REALTY DPR - New
 $1,799,000Active5 beds 5 baths5,314 sq. ft.
$1,799,000Active5 beds 5 baths5,314 sq. ft.5716 N Northbrook Drive, Plano, TX 75093
MLS# 21060946Listed by: COLDWELL BANKER APEX, REALTORS - New
 $460,000Active3 beds 2 baths2,266 sq. ft.
$460,000Active3 beds 2 baths2,266 sq. ft.5005 Andover Drive, Plano, TX 75023
MLS# 21077077Listed by: CARRIE LIN - Open Sat, 1 to 4pmNew
 $599,999Active4 beds 3 baths2,761 sq. ft.
$599,999Active4 beds 3 baths2,761 sq. ft.3317 Buckle Lane, Plano, TX 75023
MLS# 21036646Listed by: RE/MAX DALLAS SUBURBS - New
 $369,900Active3 beds 2 baths1,755 sq. ft.
$369,900Active3 beds 2 baths1,755 sq. ft.1013 Gannon Drive, Plano, TX 75025
MLS# 21076892Listed by: REAL PROPERTY MANAGEMENT FOCUS - Open Sat, 3 to 5pmNew
 $930,000Active4 beds 4 baths4,462 sq. ft.
$930,000Active4 beds 4 baths4,462 sq. ft.6616 Shadow Rock Drive, Plano, TX 75024
MLS# 21065968Listed by: LOCAL PRO REALTY LLC - Open Sat, 2 to 4pmNew
 $434,900Active3 beds 3 baths2,118 sq. ft.
$434,900Active3 beds 3 baths2,118 sq. ft.1925 Seminary Drive, Plano, TX 75075
MLS# 21067961Listed by: KELLER WILLIAMS REALTY ALLEN - New
 $499,900Active4 beds 3 baths2,621 sq. ft.
$499,900Active4 beds 3 baths2,621 sq. ft.3201 Heatherbrook Drive, Plano, TX 75074
MLS# 21070018Listed by: KELLER WILLIAMS REALTY - New
 $589,000Active4 beds 3 baths2,714 sq. ft.
$589,000Active4 beds 3 baths2,714 sq. ft.3901 Leon Drive, Plano, TX 75074
MLS# 21075980Listed by: COLDWELL BANKER APEX, REALTORS - Open Sat, 1 to 3pmNew
 $425,000Active3 beds 2 baths1,850 sq. ft.
$425,000Active3 beds 2 baths1,850 sq. ft.6549 Patricia Avenue, Plano, TX 75023
MLS# 21076325Listed by: KELLER WILLIAMS REALTY ALLEN
