716 Wooster Lane, Plano, TX 75074
Local realty services provided by:ERA Empower
Listed by: jeff updike, weston pugh214-369-6000
Office: dave perry miller real estate
MLS#:20980860
Source:GDAR
Price summary
- Price:$499,900
- Price per sq. ft.:$270.95
- Monthly HOA dues:$75
About this home
This home is a smart choice for practical buyers seeking an easy, low-maintenance lifestyle—perfect for downsizing, busy professionals, or first-time homeowners who value comfort and efficiency. Enjoy peace of mind with features designed to reduce upkeep and expense, including cement siding, freshly painted exteriors, and epoxy-coated garage floors. Low-E double-pane windows and plantation shutters require less cleaning and help keep energy costs down. Durable, matte-finish wood floors and modern quartz countertops stand up to daily wear with minimal care required. Energy-Efficient and Cost-Saving Built with energy efficiency in mind, this home is equipped with a tankless gas water heater, radiant barrier attic, and a high-efficiency 16 SEER HVAC system with zoned controls for each floor—helping to lower your monthly utility bills and boost home value. Bosch Energy Star appliances further cut operating costs while providing top performance. The open layout on the main floor seamlessly connects the kitchen, dining, and living areas—making everyday life and entertaining a breeze. Upstairs, the primary suite offers ample room for a home office or sitting area, plus a spacious bath and walk-in closet for organization. Two additional bedrooms with walk-in closets share a Jack-and-Jill bath, while the dedicated upstairs laundry room boosts convenience for busy households. Located within walking distance of Plano’s Historic Downtown Arts District, this home puts local restaurants, coffee shops, parks, and vibrant community events just a stroll from the front door. This home is move-in ready—giving practical buyers a rare chance to step into a well-built, efficiently designed space that truly simplifies homeownership.
Contact an agent
Home facts
- Year built:2018
- Listing ID #:20980860
- Added:142 day(s) ago
- Updated:November 15, 2025 at 12:42 PM
Rooms and interior
- Bedrooms:3
- Total bathrooms:3
- Full bathrooms:2
- Half bathrooms:1
- Living area:1,845 sq. ft.
Heating and cooling
- Cooling:Central Air, Electric
- Heating:Central, Natural Gas
Structure and exterior
- Roof:Composition
- Year built:2018
- Building area:1,845 sq. ft.
- Lot area:0.05 Acres
Schools
- High school:Williams
- Middle school:Otto
- Elementary school:Mendenhall
Finances and disclosures
- Price:$499,900
- Price per sq. ft.:$270.95
- Tax amount:$7,688
New listings near 716 Wooster Lane
- New
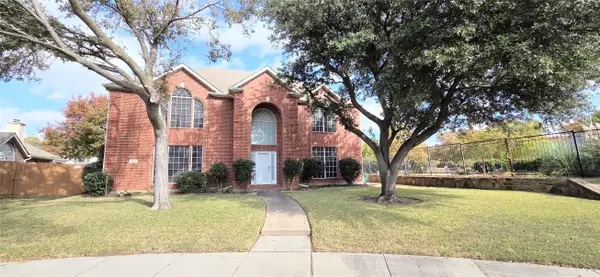 $529,000Active4 beds 3 baths2,769 sq. ft.
$529,000Active4 beds 3 baths2,769 sq. ft.2825 Flamingo Lane, Plano, TX 75074
MLS# 21113530Listed by: GRAND ARK LLC - New
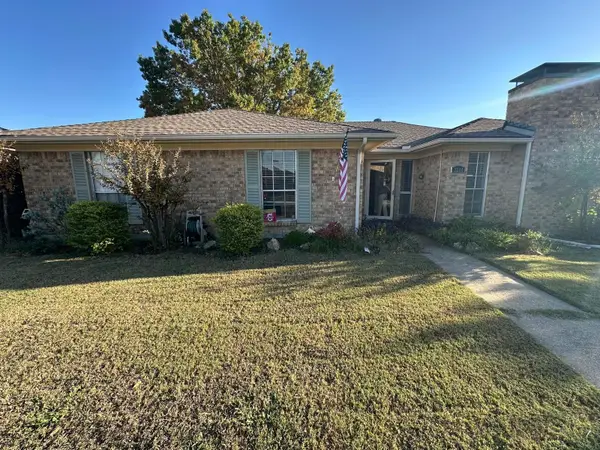 $409,900Active3 beds 2 baths1,817 sq. ft.
$409,900Active3 beds 2 baths1,817 sq. ft.3244 Steven Drive, Plano, TX 75023
MLS# 90168740Listed by: BEYCOME BROKERAGE REALTY, LLC - New
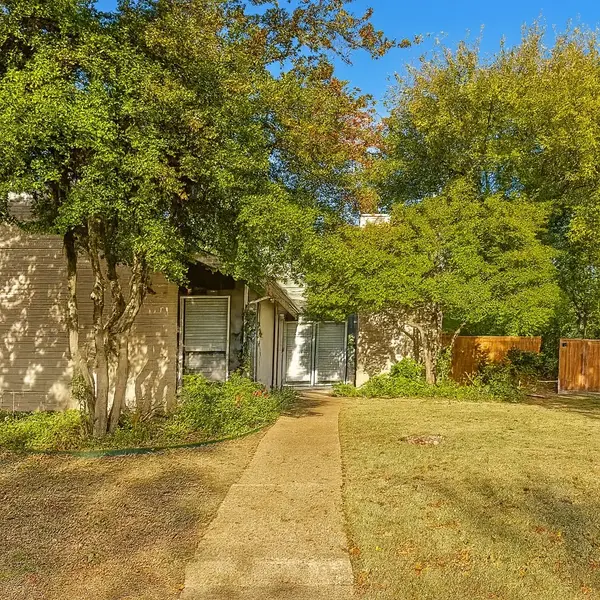 $349,000Active3 beds 3 baths2,382 sq. ft.
$349,000Active3 beds 3 baths2,382 sq. ft.3357 Canyon Valley Trail, Plano, TX 75023
MLS# 21110502Listed by: MAINSTAY BROKERAGE LLC - New
 $545,000Active4 beds 3 baths2,507 sq. ft.
$545,000Active4 beds 3 baths2,507 sq. ft.2701 Loch Haven Drive, Plano, TX 75023
MLS# 21107891Listed by: INC REALTY, LLC - Open Sat, 1 to 3pmNew
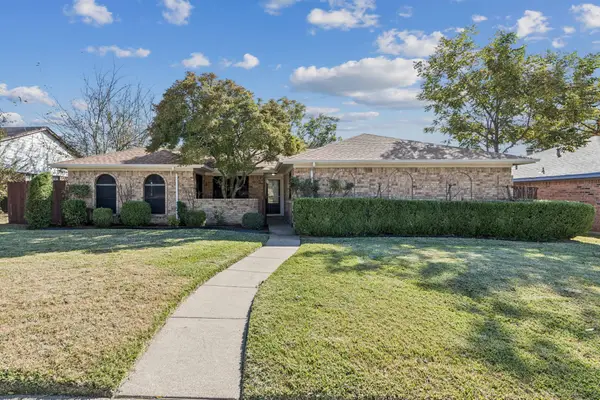 $414,900Active3 beds 2 baths2,055 sq. ft.
$414,900Active3 beds 2 baths2,055 sq. ft.1020 Baxter Drive, Plano, TX 75025
MLS# 21113239Listed by: WEICHERT REALTORS/PROPERTY PARTNERS - New
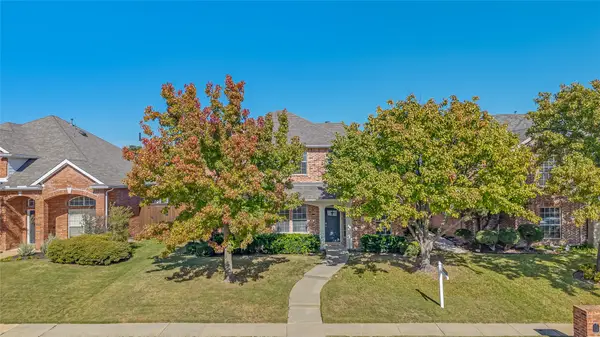 $720,000Active5 beds 3 baths2,971 sq. ft.
$720,000Active5 beds 3 baths2,971 sq. ft.4609 Forest Park Road, Plano, TX 75024
MLS# 21070024Listed by: MONUMENT REALTY - New
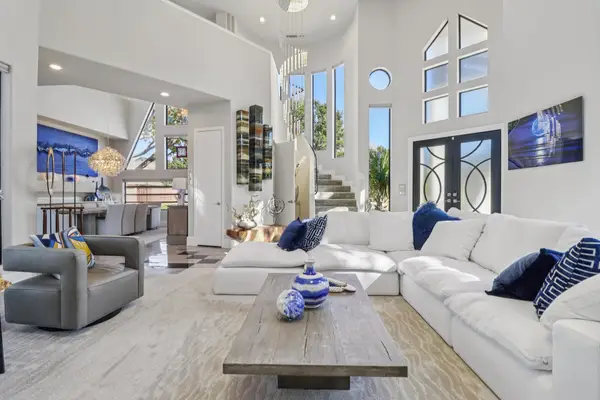 $2,200,000Active4 beds 4 baths5,230 sq. ft.
$2,200,000Active4 beds 4 baths5,230 sq. ft.5801 Dove Creek Lane, Plano, TX 75093
MLS# 21103072Listed by: KELLER WILLIAMS FRISCO STARS - Open Sun, 2am to 4pmNew
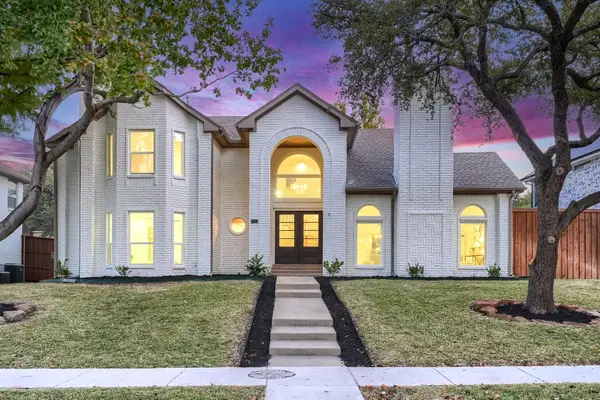 $725,000Active4 beds 3 baths2,492 sq. ft.
$725,000Active4 beds 3 baths2,492 sq. ft.7412 Breckenridge Drive, Plano, TX 75025
MLS# 21112428Listed by: EXP REALTY - New
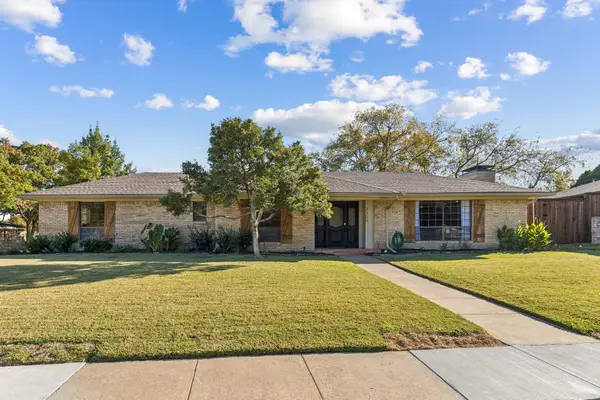 $450,000Active4 beds 3 baths2,749 sq. ft.
$450,000Active4 beds 3 baths2,749 sq. ft.2300 Williams Way, Plano, TX 75075
MLS# 21076713Listed by: MARKET EXPERTS REALTY - Open Sat, 2 to 4pmNew
 $425,000Active3 beds 2 baths1,741 sq. ft.
$425,000Active3 beds 2 baths1,741 sq. ft.6737 Saddletree Trail, Plano, TX 75023
MLS# 21104988Listed by: REDFIN CORPORATION
