7500 Avalon Drive, Plano, TX 75025
Local realty services provided by:ERA Newlin & Company
Upcoming open houses
- Sat, Oct 1812:00 pm - 02:00 pm
- Sun, Oct 1901:00 pm - 03:00 pm
Listed by:amanda glass glass214-680-3887
Office:coldwell banker realty plano
MLS#:21087973
Source:GDAR
Price summary
- Price:$475,000
- Price per sq. ft.:$203.34
About this home
Welcome to 7500 Avalon Drive, an immaculate one-story home perfectly situated in the highly sought-after Hunters Glen community, feeding into award-winning Plano West schools. This 4-bedroom residence features a desirable split floor plan plus a dedicated office, offering both functionality and flexibility for today’s lifestyle. Step inside to find a freshly painted interior and beautiful hardwood flooring that flows seamlessly from the entry through the main traffic areas, kitchen, and breakfast room. The light and bright living space is highlighted by a wall of windows overlooking your backyard oasis. The updated primary suite features a spa-like bath and a custom closet system designed for optimal organization.
Your private retreat awaits outdoors — relax under the extended covered patio or take a dip in the sparkling, freshly replastered pool. With plenty of grassy space left for play or pets, this backyard truly has it all. Recent updates provide added peace of mind, including a new roof (2024) and new AC unit (spring 2025). Perfect location near Jack Carter Pools, hike and bike trails, HEB, Legacy West and all the amazing shopping and restaurants Plano has to offer! Move-in ready, beautifully maintained, and designed for both comfort and entertaining — this Plano gem is ready to welcome you home!
Contact an agent
Home facts
- Year built:1993
- Listing ID #:21087973
- Added:1 day(s) ago
- Updated:October 17, 2025 at 03:45 AM
Rooms and interior
- Bedrooms:4
- Total bathrooms:2
- Full bathrooms:2
- Living area:2,336 sq. ft.
Heating and cooling
- Cooling:Ceiling Fans, Central Air, Electric
- Heating:Central, Fireplaces, Natural Gas
Structure and exterior
- Roof:Composition
- Year built:1993
- Building area:2,336 sq. ft.
- Lot area:0.19 Acres
Schools
- High school:Jasper
- Middle school:Schimelpfe
- Elementary school:Bethany
Finances and disclosures
- Price:$475,000
- Price per sq. ft.:$203.34
- Tax amount:$9,142
New listings near 7500 Avalon Drive
- New
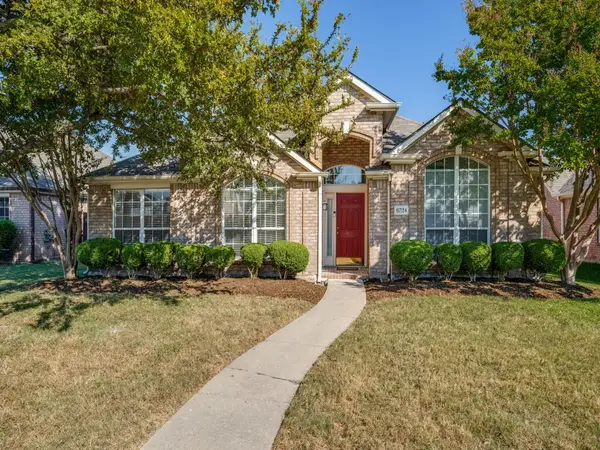 $435,000Active4 beds 2 baths1,811 sq. ft.
$435,000Active4 beds 2 baths1,811 sq. ft.8724 Clearview Court, Plano, TX 75025
MLS# 21085563Listed by: COLDWELL BANKER APEX, REALTORS - New
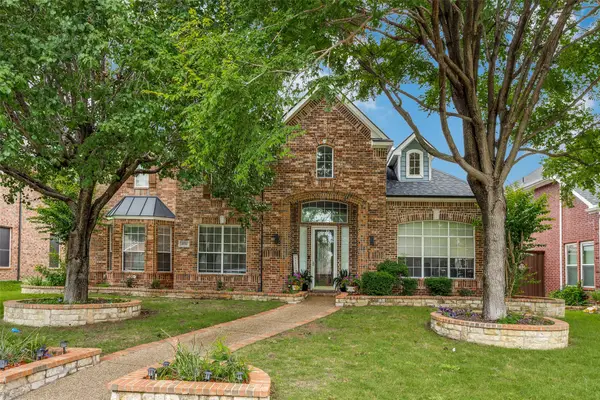 $705,000Active4 beds 4 baths3,528 sq. ft.
$705,000Active4 beds 4 baths3,528 sq. ft.4534 Risinghill Drive, Plano, TX 75024
MLS# 21089435Listed by: D&B BROKERAGE SERVICES LLC - Open Sat, 1 to 3pmNew
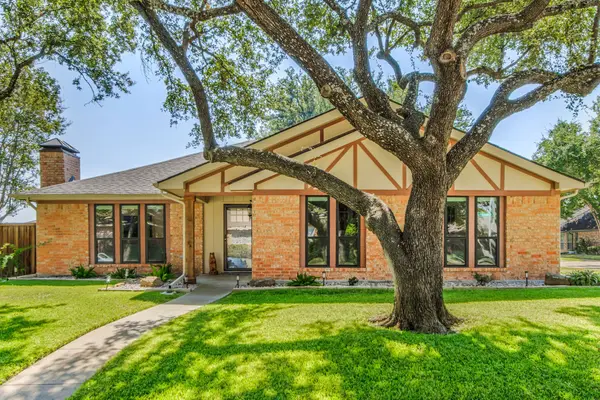 $525,000Active4 beds 2 baths2,000 sq. ft.
$525,000Active4 beds 2 baths2,000 sq. ft.3252 Dagan Drive, Plano, TX 75023
MLS# 21076050Listed by: RE/MAX DFW ASSOCIATES - New
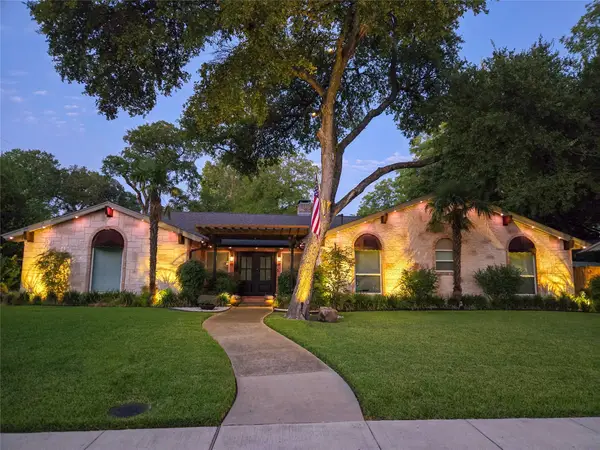 $610,000Active4 beds 3 baths1,956 sq. ft.
$610,000Active4 beds 3 baths1,956 sq. ft.1019 Springbrook Drive, Plano, TX 75075
MLS# 21085460Listed by: KNOBLER PROPERTY GROUP LLC - New
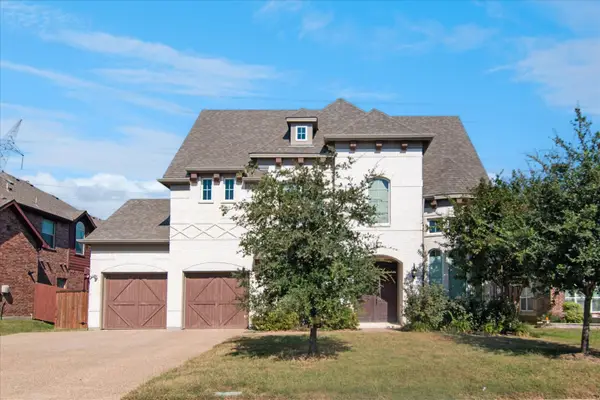 $1,100,000Active5 beds 5 baths4,338 sq. ft.
$1,100,000Active5 beds 5 baths4,338 sq. ft.3613 Sparkling Drive, Plano, TX 75074
MLS# 21074185Listed by: CHETAK MANAGEMENT COMPANY - Open Sun, 1 to 3pmNew
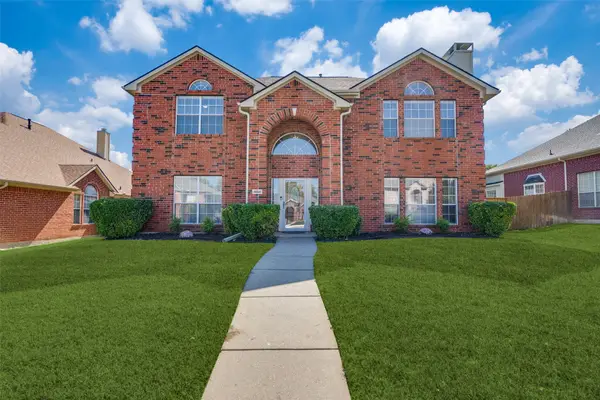 $450,000Active3 beds 3 baths2,308 sq. ft.
$450,000Active3 beds 3 baths2,308 sq. ft.1604 Chester Drive, Plano, TX 75025
MLS# 21089063Listed by: KELLER WILLIAMS REALTY DPR - New
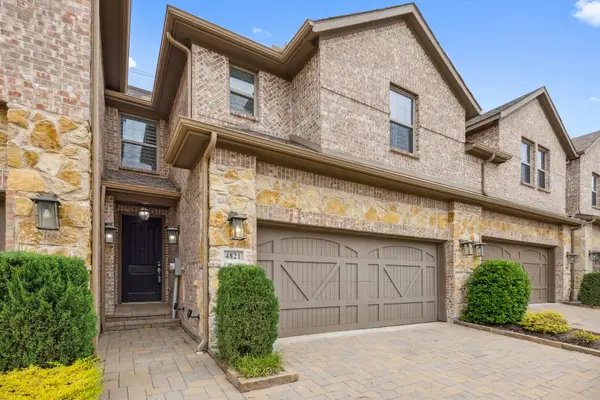 $489,900Active3 beds 3 baths1,978 sq. ft.
$489,900Active3 beds 3 baths1,978 sq. ft.4821 Pasadena Drive, Plano, TX 75024
MLS# 21088780Listed by: REAL BROKER, LLC - New
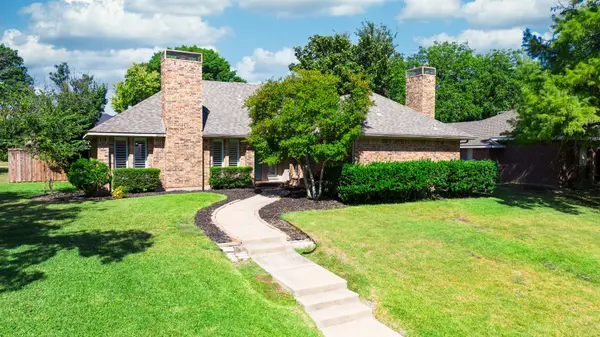 $415,000Active3 beds 2 baths1,695 sq. ft.
$415,000Active3 beds 2 baths1,695 sq. ft.2509 Maverick Drive, Plano, TX 75074
MLS# 21088378Listed by: THE JOYCE REALTY GROUP - New
 $549,000Active3 beds 2 baths2,284 sq. ft.
$549,000Active3 beds 2 baths2,284 sq. ft.4517 Oak Shores Drive, Plano, TX 75024
MLS# 21088582Listed by: EBBY HALLIDAY, REALTORS - Open Sat, 1 to 3pmNew
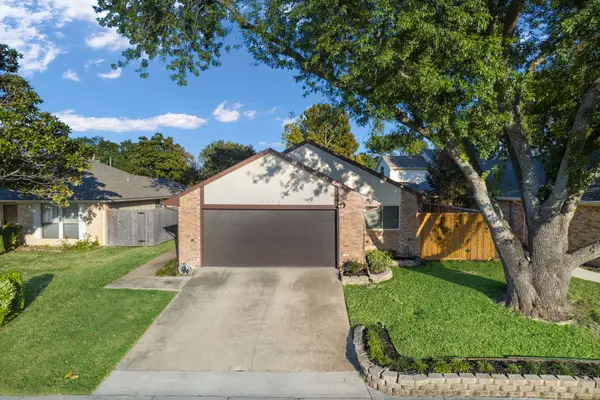 $425,000Active3 beds 2 baths1,642 sq. ft.
$425,000Active3 beds 2 baths1,642 sq. ft.6512 Mccormick Ranch Court, Plano, TX 75023
MLS# 21087207Listed by: COLDWELL BANKER APEX, REALTORS
