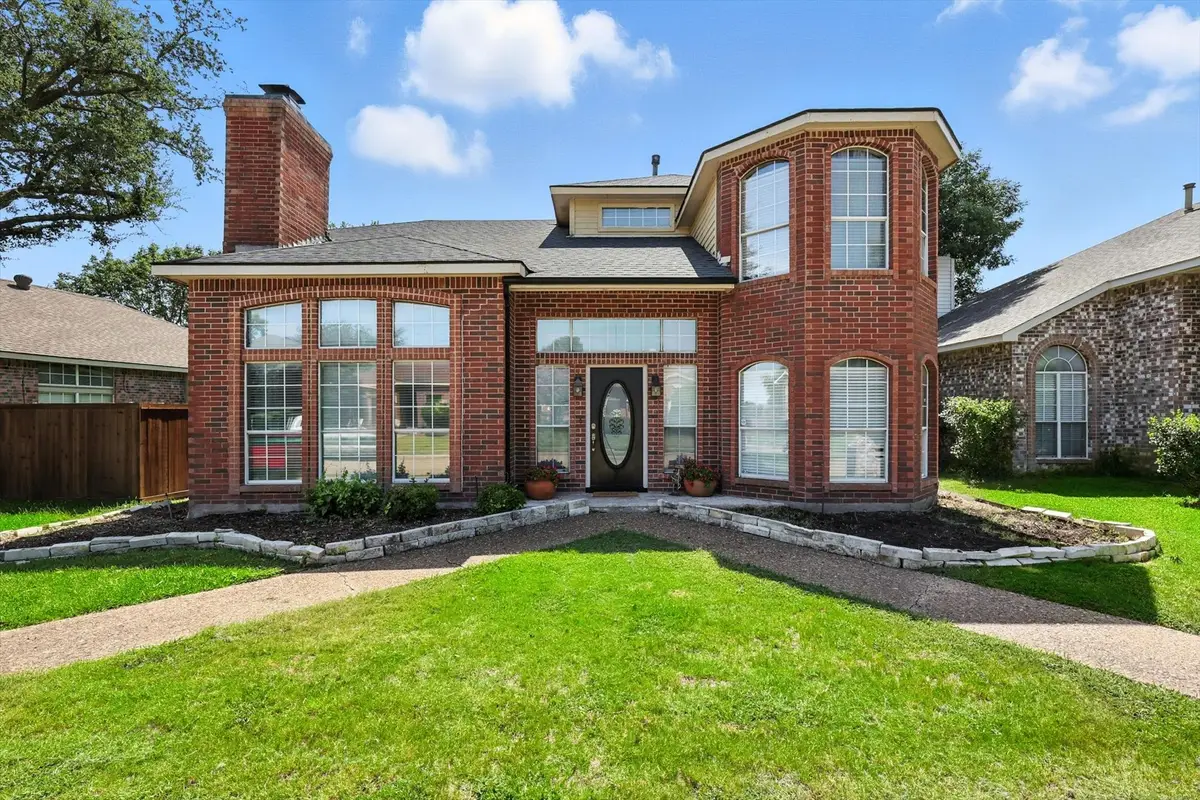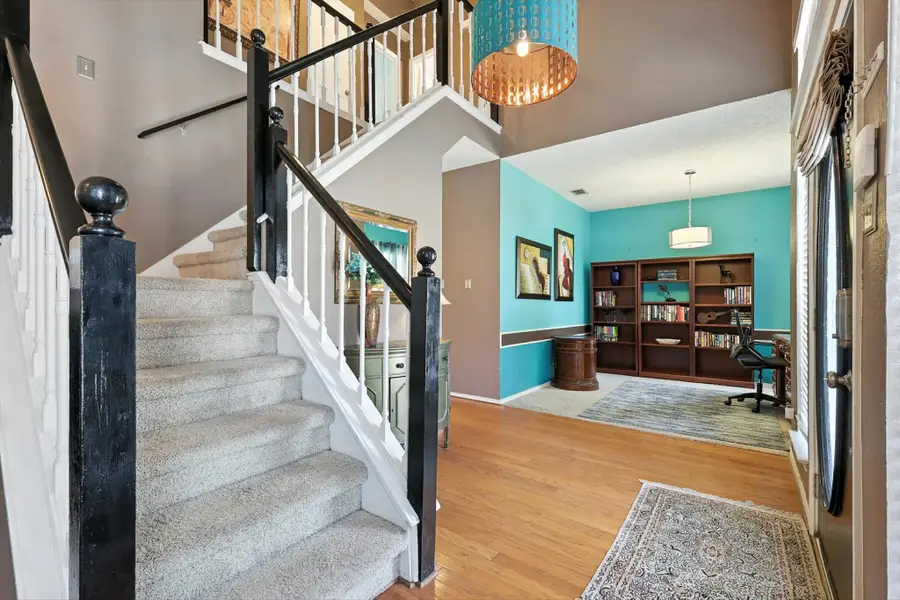7809 Gibsland Drive, Plano, TX 75025
Local realty services provided by:ERA Newlin & Company



Listed by:connie miller469-363-2092
Office:pioneer dfw realty, llc.
MLS#:21007277
Source:GDAR
Price summary
- Price:$375,000
- Price per sq. ft.:$200.75
About this home
PRICED TO SELL! Located in Plano but bordering Allen and McKinney and just minutes away from Hwy 121 (Sam Rayburn Tollway) and US 75 (North Central Expressway). Enjoy premier shopping and dining just minutes away at The Shops at Legacy and Stonebriar Mall. Bonus: This home is walking distance to the elementary school and middle school. Talk about convenience!
Located on a quiet street in a quaint neighborhood, this 3-bedroom, 2.5-bath home has thoughtfully designed living space. It has a long rear driveway and the backyard is shaded by a large, mature tree. This home combines comfort, character, and convenience.
Inside, enjoy decorative paint throughout, adding personality and warmth to every room. Ceiling fans are installed in all bedrooms, the living room, and the breakfast area to keep things cool year-round. The spacious layout provides flexibility for modern living.
No HOA. No MUD. No PID.
Buyers and agents are responsible to verify all information including measurements, taxes, schools, etc.
Contact an agent
Home facts
- Year built:1987
- Listing Id #:21007277
- Added:18 day(s) ago
- Updated:August 12, 2025 at 04:41 AM
Rooms and interior
- Bedrooms:3
- Total bathrooms:3
- Full bathrooms:2
- Half bathrooms:1
- Living area:1,868 sq. ft.
Heating and cooling
- Cooling:Ceiling Fans, Central Air, Electric
- Heating:Central, Fireplaces, Natural Gas
Structure and exterior
- Year built:1987
- Building area:1,868 sq. ft.
- Lot area:0.11 Acres
Schools
- High school:Clark
- Middle school:Hendrick
- Elementary school:Hedgcoxe
Finances and disclosures
- Price:$375,000
- Price per sq. ft.:$200.75
- Tax amount:$6,719
New listings near 7809 Gibsland Drive
- New
 $397,500Active3 beds 2 baths1,891 sq. ft.
$397,500Active3 beds 2 baths1,891 sq. ft.1608 Belgrade Drive, Plano, TX 75023
MLS# 20998547Listed by: SALAS OF DALLAS HOMES - Open Sat, 3 to 5pmNew
 $685,000Active4 beds 4 baths2,981 sq. ft.
$685,000Active4 beds 4 baths2,981 sq. ft.3829 Elgin Drive, Plano, TX 75025
MLS# 21032833Listed by: KELLER WILLIAMS FRISCO STARS - New
 $415,000Active3 beds 2 baths1,694 sq. ft.
$415,000Active3 beds 2 baths1,694 sq. ft.1604 Stockton Trail, Plano, TX 75023
MLS# 21029336Listed by: CITIWIDE PROPERTIES CORP. - New
 $375,000Active3 beds 2 baths1,750 sq. ft.
$375,000Active3 beds 2 baths1,750 sq. ft.1304 Oakhill Drive, Plano, TX 75075
MLS# 21034583Listed by: NEW CENTURY REAL ESTATE - New
 $350,000Active3 beds 2 baths1,618 sq. ft.
$350,000Active3 beds 2 baths1,618 sq. ft.3505 Claymore Drive, Plano, TX 75075
MLS# 21031457Listed by: ELITE4REALTY, LLC - New
 $350,000Active4 beds 2 baths1,783 sq. ft.
$350,000Active4 beds 2 baths1,783 sq. ft.1617 Spanish Trail, Plano, TX 75023
MLS# 21034459Listed by: EBBY HALLIDAY, REALTORS - Open Sun, 3 to 5pmNew
 $375,000Active3 beds 3 baths1,569 sq. ft.
$375,000Active3 beds 3 baths1,569 sq. ft.933 Brookville Court, Plano, TX 75074
MLS# 21034140Listed by: CRESCENT REALTY GROUP - New
 $580,000Active4 beds 3 baths2,389 sq. ft.
$580,000Active4 beds 3 baths2,389 sq. ft.4049 Desert Mountain Drive, Plano, TX 75093
MLS# 21027494Listed by: EBBY HALLIDAY REALTORS - New
 $768,000Active4 beds 4 baths3,837 sq. ft.
$768,000Active4 beds 4 baths3,837 sq. ft.2905 White Dove Drive, Plano, TX 75093
MLS# 21034328Listed by: U PROPERTY MANAGEMENT - New
 $489,990Active2 beds 3 baths2,213 sq. ft.
$489,990Active2 beds 3 baths2,213 sq. ft.813 Concan Drive, Plano, TX 75075
MLS# 21034154Listed by: BRIGHTLAND HOMES BROKERAGE, LLC
