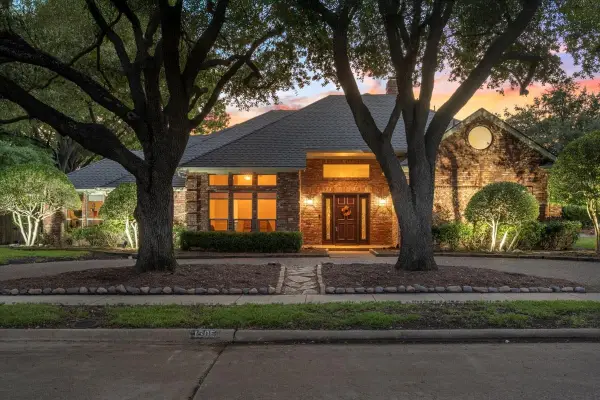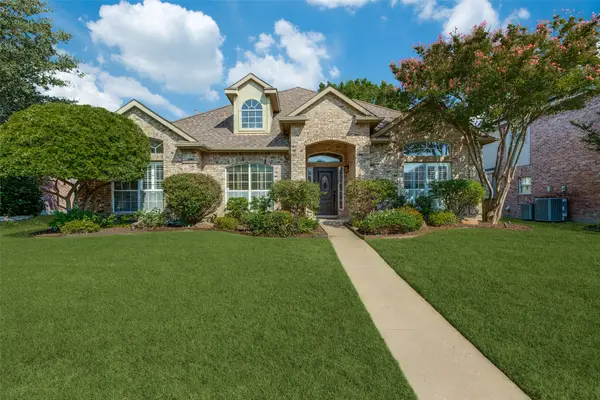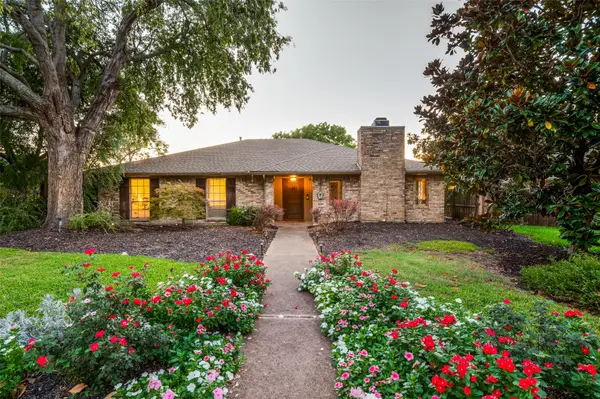7812 Alderwood Place, Plano, TX 75025
Local realty services provided by:ERA Myers & Myers Realty
Listed by:joanne kozlowski682 333 1303,682 333 1303
Office:coldwell banker apex, realtors
MLS#:21032083
Source:GDAR
Price summary
- Price:$620,000
- Price per sq. ft.:$178.31
About this home
Discover this impressive 5-bedroom, 3.5-bath residence in Plano’s highly desirable Hunters Glen neighborhood, ideally located near Bethany Elementary and Frank Beverly Park. Step inside the dramatic foyer, where a sweeping staircase, rich hardwood floors, and elegant crown molding set the tone for a home built to impress.
The versatile floor plan balances comfort and sophistication: a dedicated office with built-ins provides a quiet workspace, while the formal living and dining rooms create an inviting backdrop for entertaining, all framed by views of the tree-lined street.
At the heart of the home, the kitchen shines with a spacious granite island, marble backsplash, white cabinetry, double ovens, dishwasher, butler’s pantry, and a handy built-in workstation. The adjoining breakfast nook overlooks the backyard and opens into the family room, complete with large windows, a fireplace, wet bar, and built-ins — perfect for gathering with loved ones.
Upstairs, the oversized primary retreat offers a spa-like ensuite featuring quartz counters, Carrara marble tile, dual vanities, jetted soaking tub, frameless shower with built-in niche, and two walk-in closets. A bonus room within the suite, just beyond the double-door entry, makes an ideal nursery, office, or reading nook. Three additional bedrooms are paired with two beautifully updated full baths — one with a walk-in shower and the other with a tub-shower combo — both showcasing Carrara marble accents and granite counters.
Outside, enjoy a private, fully fenced backyard with a rolling gate for added security and extra usable yard space. With no HOA, a sought-after Plano ISD location, and timeless design inside and out, this home delivers both convenience and peace of mind.
Contact an agent
Home facts
- Year built:1991
- Listing ID #:21032083
- Added:49 day(s) ago
- Updated:October 03, 2025 at 11:43 AM
Rooms and interior
- Bedrooms:5
- Total bathrooms:4
- Full bathrooms:3
- Half bathrooms:1
- Living area:3,477 sq. ft.
Heating and cooling
- Cooling:Ceiling Fans, Central Air, Electric, Roof Turbines, Zoned
- Heating:Central, Fireplaces, Natural Gas, Zoned
Structure and exterior
- Roof:Composition
- Year built:1991
- Building area:3,477 sq. ft.
- Lot area:0.18 Acres
Schools
- High school:Clark
- Middle school:Schimelpfe
- Elementary school:Bethany
Finances and disclosures
- Price:$620,000
- Price per sq. ft.:$178.31
- Tax amount:$5,144
New listings near 7812 Alderwood Place
- New
 $950,000Active4 beds 4 baths3,429 sq. ft.
$950,000Active4 beds 4 baths3,429 sq. ft.6420 Willowdale Drive, Plano, TX 75093
MLS# 21077594Listed by: KELLER WILLIAMS REALTY DPR - New
 $670,000Active4 beds 3 baths3,345 sq. ft.
$670,000Active4 beds 3 baths3,345 sq. ft.8004 Liebert Drive, Plano, TX 75024
MLS# 21077617Listed by: KELLER WILLIAMS REALTY - New
 $538,999Active3 beds 4 baths2,346 sq. ft.
$538,999Active3 beds 4 baths2,346 sq. ft.3012 Monford Drive, Plano, TX 75074
MLS# 21077625Listed by: MATHEW ANDERSON - New
 $369,000Active4 beds 2 baths1,573 sq. ft.
$369,000Active4 beds 2 baths1,573 sq. ft.3352 Tarkio Road, Plano, TX 75074
MLS# 21076819Listed by: DECORATIVE REAL ESTATE - New
 $384,999Active3 beds 2 baths1,812 sq. ft.
$384,999Active3 beds 2 baths1,812 sq. ft.2412 Flagstone Drive, Plano, TX 75075
MLS# 21077361Listed by: BHHS PREMIER PROPERTIES - New
 $795,000Active4 beds 3 baths2,888 sq. ft.
$795,000Active4 beds 3 baths2,888 sq. ft.1305 Thistledown Drive, Plano, TX 75093
MLS# 21077417Listed by: DOUGLAS ELLIMAN REAL ESTATE - New
 $449,900Active3 beds 2 baths2,297 sq. ft.
$449,900Active3 beds 2 baths2,297 sq. ft.1429 Newbury Lane, Plano, TX 75025
MLS# 21072228Listed by: EBBY HALLIDAY, REALTORS - New
 $585,000Active4 beds 3 baths2,144 sq. ft.
$585,000Active4 beds 3 baths2,144 sq. ft.2005 Florence Drive, Plano, TX 75093
MLS# 21072732Listed by: KELLER WILLIAMS REALTY DPR - Open Sat, 2 to 4pmNew
 $579,000Active5 beds 4 baths2,548 sq. ft.
$579,000Active5 beds 4 baths2,548 sq. ft.2404 Delmar Drive, Plano, TX 75075
MLS# 21070233Listed by: KELLER WILLIAMS REALTY - Open Sat, 1 to 4pmNew
 $220,000Active2 beds 1 baths807 sq. ft.
$220,000Active2 beds 1 baths807 sq. ft.1805 W Spring Creek Parkway #MM2, Plano, TX 75023
MLS# 21069048Listed by: WEICHERT REALTORS/PROPERTY PAR
