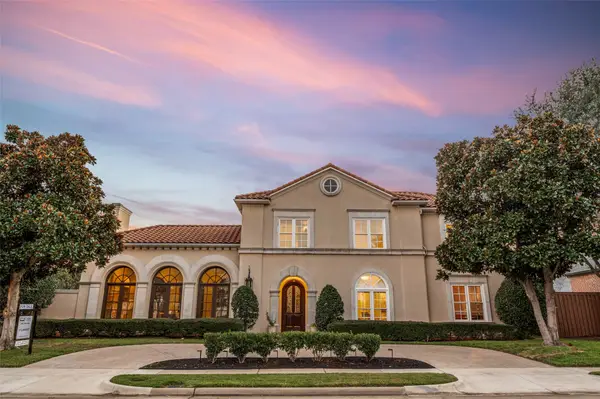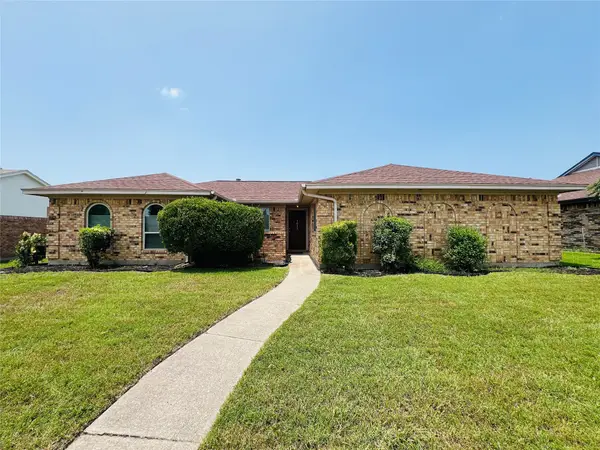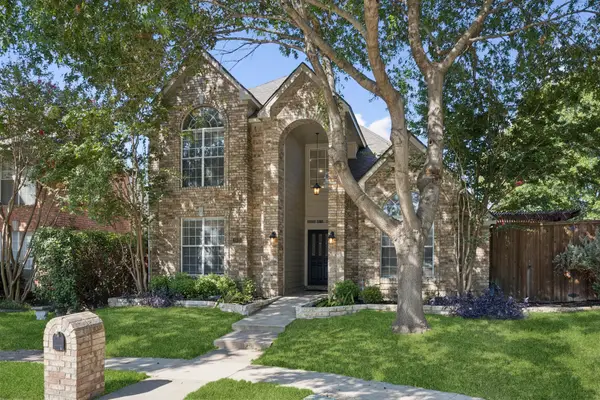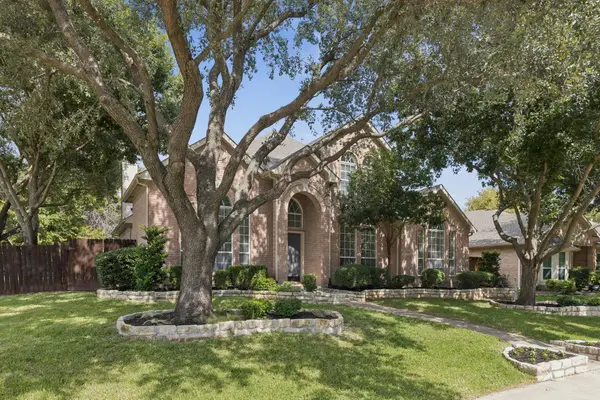7901 Windrose Avenue #802, Plano, TX 75024
Local realty services provided by:ERA Steve Cook & Co, Realtors
Listed by:jan richey972-599-7000
Office:keller williams legacy
MLS#:20914575
Source:GDAR
Price summary
- Price:$1,149,000
- Price per sq. ft.:$746.1
- Monthly HOA dues:$1,740
About this home
Windrose Tower is a luxury 27 floor high-rise residence that defines luxury living and offers access to some of the finest amenities including a 24 hour concierge service, state of the art fitness center, rooftop pool, business center, valet services and much more. This absolutely gorgeous 8th floor unit faces north and has an abundance of natural light. Wonderful Kitchen with large island with seating, generous amount of cabinetry and top appliances. The living area is impeccable and is perfect for entertaining with sliding doors opening to balcony. The Primary Suite offers serene views and opens to a luxurious spa-like Bath with soaking tub, oversized shower, dual vanities and custom walk-in closet. The 2nd Bedroom is perfect for a home office and offers a full size Murphy bed. The 2nd Bath has two vanity areas and a large shower. Unit has two garage spaces, one with EV power unit. Legacy West is just a short walk across the street from the Windrose Tower. All furnishings are included in the list price. An excellent option for both personal use and investment potential.
Contact an agent
Home facts
- Year built:2019
- Listing ID #:20914575
- Added:161 day(s) ago
- Updated:October 03, 2025 at 11:43 AM
Rooms and interior
- Bedrooms:2
- Total bathrooms:2
- Full bathrooms:2
- Living area:1,540 sq. ft.
Heating and cooling
- Cooling:Central Air, Electric
- Heating:Central, Electric, Natural Gas
Structure and exterior
- Roof:Concrete
- Year built:2019
- Building area:1,540 sq. ft.
- Lot area:2.23 Acres
Schools
- High school:Lebanon Trail
- Middle school:Clark
- Elementary school:Spears
Finances and disclosures
- Price:$1,149,000
- Price per sq. ft.:$746.1
New listings near 7901 Windrose Avenue #802
- New
 $669,000Active5 beds 5 baths3,160 sq. ft.
$669,000Active5 beds 5 baths3,160 sq. ft.3121 Rocky Mountain Drive, Plano, TX 75025
MLS# 21053285Listed by: KELLER WILLIAMS REALTY DPR - New
 $1,799,000Active5 beds 5 baths5,314 sq. ft.
$1,799,000Active5 beds 5 baths5,314 sq. ft.5716 N Northbrook Drive, Plano, TX 75093
MLS# 21060946Listed by: COLDWELL BANKER APEX, REALTORS - New
 $460,000Active3 beds 2 baths2,266 sq. ft.
$460,000Active3 beds 2 baths2,266 sq. ft.5005 Andover Drive, Plano, TX 75023
MLS# 21077077Listed by: CARRIE LIN - Open Sat, 1 to 4pmNew
 $599,999Active4 beds 3 baths2,761 sq. ft.
$599,999Active4 beds 3 baths2,761 sq. ft.3317 Buckle Lane, Plano, TX 75023
MLS# 21036646Listed by: RE/MAX DALLAS SUBURBS - New
 $369,900Active3 beds 2 baths1,755 sq. ft.
$369,900Active3 beds 2 baths1,755 sq. ft.1013 Gannon Drive, Plano, TX 75025
MLS# 21076892Listed by: REAL PROPERTY MANAGEMENT FOCUS - Open Sat, 3 to 5pmNew
 $930,000Active4 beds 4 baths4,462 sq. ft.
$930,000Active4 beds 4 baths4,462 sq. ft.6616 Shadow Rock Drive, Plano, TX 75024
MLS# 21065968Listed by: LOCAL PRO REALTY LLC - Open Sat, 2 to 4pmNew
 $434,900Active3 beds 3 baths2,118 sq. ft.
$434,900Active3 beds 3 baths2,118 sq. ft.1925 Seminary Drive, Plano, TX 75075
MLS# 21067961Listed by: KELLER WILLIAMS REALTY ALLEN - New
 $499,900Active4 beds 3 baths2,621 sq. ft.
$499,900Active4 beds 3 baths2,621 sq. ft.3201 Heatherbrook Drive, Plano, TX 75074
MLS# 21070018Listed by: KELLER WILLIAMS REALTY - New
 $589,000Active4 beds 3 baths2,714 sq. ft.
$589,000Active4 beds 3 baths2,714 sq. ft.3901 Leon Drive, Plano, TX 75074
MLS# 21075980Listed by: COLDWELL BANKER APEX, REALTORS - Open Sat, 1 to 3pmNew
 $425,000Active3 beds 2 baths1,850 sq. ft.
$425,000Active3 beds 2 baths1,850 sq. ft.6549 Patricia Avenue, Plano, TX 75023
MLS# 21076325Listed by: KELLER WILLIAMS REALTY ALLEN
