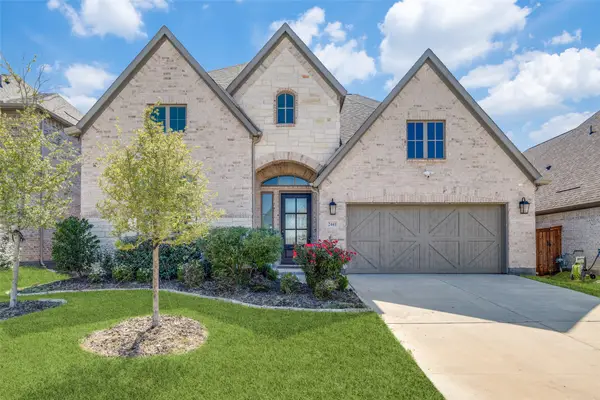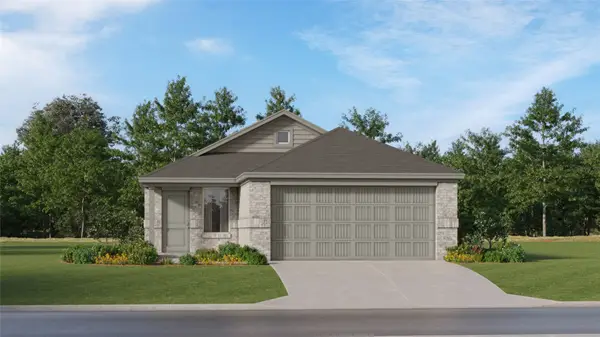1011 Three Rivers Drive, Prosper, TX 75078
Local realty services provided by:ERA Myers & Myers Realty
Listed by:lisa birdsong214-394-3314
Office:real broker, llc.
MLS#:20997528
Source:GDAR
Price summary
- Price:$1,150,000
- Price per sq. ft.:$251.53
- Monthly HOA dues:$79.33
About this home
Welcome to this meticulously maintained home located on a half-acre lot zoned to coveted Walnut Grove HS in Prosper ISD. Upon entry, gaze at the soaring ceilings, graceful circular staircase and intricately detailed moldings. The home features 4 oversized bedrooms, each with ensuite, one of which is located downstairs with mobility assistance features. The primary bathroom has been tastefully remodeled with high-end finishes, freestanding tub and dual closets. Entertain in the polished kitchen enhanced with quartz countertops, butler’s pantry and buffet area. The rarely-found whole home surge protector, gas generator and reverse osmosis-filtration system provide immeasurable peace of mind. A water heater recirculating system delivers immediate hot water throughout the house. Completing this unique property is a picturesque pool and patio with a grill and pergola, plus more land for substantial green space. Roof replaced spring 2025, windows replaced spring 2024. Built by Toll Bros, this home is truly one of a kind! Community offers pools, splash pad, parks, on-site elementary.
Contact an agent
Home facts
- Year built:2005
- Listing ID #:20997528
- Added:70 day(s) ago
- Updated:October 04, 2025 at 11:41 AM
Rooms and interior
- Bedrooms:4
- Total bathrooms:5
- Full bathrooms:4
- Half bathrooms:1
- Living area:4,572 sq. ft.
Heating and cooling
- Cooling:Attic Fan, Ceiling Fans, Central Air, Electric
- Heating:Central, Fireplaces, Natural Gas
Structure and exterior
- Roof:Composition
- Year built:2005
- Building area:4,572 sq. ft.
- Lot area:0.49 Acres
Schools
- High school:Walnut Grove
- Middle school:Lorene Rogers
- Elementary school:R Steve Folsom
Finances and disclosures
- Price:$1,150,000
- Price per sq. ft.:$251.53
- Tax amount:$20,871
New listings near 1011 Three Rivers Drive
- New
 $720,000Active4 beds 4 baths4,124 sq. ft.
$720,000Active4 beds 4 baths4,124 sq. ft.830 Echo Drive, Prosper, TX 75078
MLS# 21077252Listed by: TCRE - Open Sun, 11am to 1pmNew
 $940,000Active4 beds 4 baths3,528 sq. ft.
$940,000Active4 beds 4 baths3,528 sq. ft.2441 Kates Place, Prosper, TX 75078
MLS# 21075517Listed by: COMPASS RE TEXAS, LLC. - New
 $247,899Active4 beds 2 baths1,656 sq. ft.
$247,899Active4 beds 2 baths1,656 sq. ft.14167 Kempt Drive, Pilot Point, TX 76258
MLS# 21077877Listed by: TURNER MANGUM,LLC - Open Sun, 11:30am to 3pmNew
 $520,000Active3 beds 2 baths1,332 sq. ft.
$520,000Active3 beds 2 baths1,332 sq. ft.310 E 6th Street, Prosper, TX 75078
MLS# 21075114Listed by: REALTY OF AMERICA, LLC - New
 $829,900Active4 beds 5 baths3,335 sq. ft.
$829,900Active4 beds 5 baths3,335 sq. ft.2050 Sun Meadow Drive, Prosper, TX 75078
MLS# 21073923Listed by: EBBY HALLIDAY, REALTORS - New
 $1,119,995Active4 beds 4 baths4,965 sq. ft.
$1,119,995Active4 beds 4 baths4,965 sq. ft.1030 Deer Run Lane, Prosper, TX 75078
MLS# 21077147Listed by: MERIT HOMES - New
 $1,436,000Active4 beds 5 baths4,259 sq. ft.
$1,436,000Active4 beds 5 baths4,259 sq. ft.480 Williamsburg Place, Prosper, TX 75078
MLS# 21076958Listed by: SEVENHAUS REALTY - New
 $1,575,000Active5 beds 6 baths4,991 sq. ft.
$1,575,000Active5 beds 6 baths4,991 sq. ft.470 Williamsburg Place, Prosper, TX 75078
MLS# 21076983Listed by: SEVENHAUS REALTY - New
 $1,432,000Active5 beds 6 baths4,543 sq. ft.
$1,432,000Active5 beds 6 baths4,543 sq. ft.371 Williamsburg Place, Prosper, TX 75078
MLS# 21076919Listed by: SEVENHAUS REALTY - New
 $1,200,000Active4 beds 5 baths4,225 sq. ft.
$1,200,000Active4 beds 5 baths4,225 sq. ft.1760 Parkwood Drive, Prosper, TX 75078
MLS# 21068282Listed by: REFLECT REAL ESTATE
