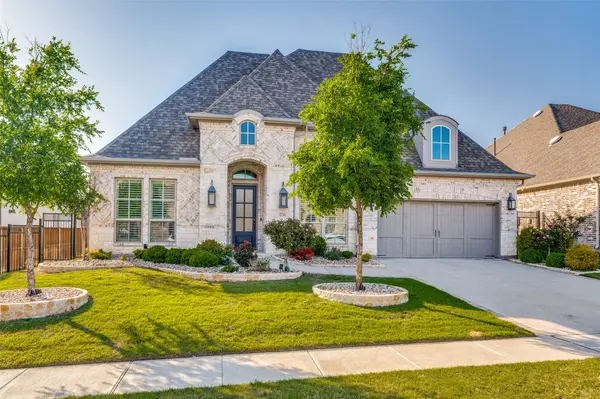1030 Deer Run Lane, Prosper, TX 75078
Local realty services provided by:ERA Courtyard Real Estate
Listed by: matthew braun214-903-6727
Office: merit homes
MLS#:21077147
Source:GDAR
Price summary
- Price:$1,080,000
- Price per sq. ft.:$217.52
- Monthly HOA dues:$73.75
About this home
With a motivated seller and model-home pedigree, 1030 Deer Run stands out as one of Prosper’s best opportunities. Former Drees model home that sets the standard for style and quality in Prosper ISD, zoned to Walnut Grove High School. Every detail reflects the builder’s signature craftsmanship—from the hand-scraped hardwood floors and plantation shutters to the cathedral ceilings and custom millwork.
The kitchen balances elegance and everyday function with double ovens, built-in refrigerator, oversized island, butler’s pantry, and a wine grotto—ideal for both daily life and entertaining.
Enjoy movie nights in the private theater or host gatherings in the upstairs game room complete with a dry bar.
The primary suite offers a quiet retreat with direct access to the backyard, featuring a jetted tub, walk-in shower, and spacious closet. Secondary bedrooms upstairs provide comfort and privacy with convenient access to additional living areas.
Step outside to a resort-style outdoor living area with a black-bottom pebble pool, bubbling spa, and stone fireplace—perfect for relaxing or entertaining under the Texas sky.
A 3.5-car garage with workshop offers added storage and flexibility for hobbies or projects.
Built by Drees, designed for comfort, and maintained with care—1030 Deer Run delivers timeless craftsmanship, an unbeatable location, and a welcoming lifestyle in Prosper.
Contact an agent
Home facts
- Year built:2007
- Listing ID #:21077147
- Added:42 day(s) ago
- Updated:November 15, 2025 at 12:43 PM
Rooms and interior
- Bedrooms:4
- Total bathrooms:4
- Full bathrooms:3
- Half bathrooms:1
- Living area:4,965 sq. ft.
Heating and cooling
- Cooling:Ceiling Fans, Central Air, Multi Units, Zoned
- Heating:Central, Fireplaces, Natural Gas, Zoned
Structure and exterior
- Roof:Composition
- Year built:2007
- Building area:4,965 sq. ft.
- Lot area:0.4 Acres
Schools
- High school:Walnut Grove
- Middle school:Lorene Rogers
- Elementary school:Judy Rucker
Finances and disclosures
- Price:$1,080,000
- Price per sq. ft.:$217.52
- Tax amount:$17,837
New listings near 1030 Deer Run Lane
- Open Sun, 2 to 4pmNew
 $939,900Active4 beds 4 baths3,661 sq. ft.
$939,900Active4 beds 4 baths3,661 sq. ft.1930 Inwood Lane, Prosper, TX 75078
MLS# 21111082Listed by: COLDWELL BANKER APEX, REALTORS - Open Sat, 1 to 3pmNew
 $699,999Active4 beds 3 baths2,357 sq. ft.
$699,999Active4 beds 3 baths2,357 sq. ft.2320 Stillwater Lane, Prosper, TX 75078
MLS# 21107512Listed by: EBBY HALLIDAY, REALTORS - Open Sun, 11am to 1pmNew
 $889,900Active4 beds 4 baths3,000 sq. ft.
$889,900Active4 beds 4 baths3,000 sq. ft.2771 Clarendon Court, Prosper, TX 75078
MLS# 21111869Listed by: KELLER WILLIAMS LEGACY - New
 $874,990Active3 beds 4 baths3,041 sq. ft.
$874,990Active3 beds 4 baths3,041 sq. ft.1621 Deerwood Lane, Prosper, TX 75078
MLS# 21112390Listed by: KELLER WILLIAMS PROSPER CELINA - New
 $2,950,000Active4 beds 6 baths5,223 sq. ft.
$2,950,000Active4 beds 6 baths5,223 sq. ft.4340 Corabelle Lane, Prosper, TX 75078
MLS# 21112419Listed by: JAMES FRANKLIN, BROKER - Open Sun, 2 to 4pmNew
 $1,000,000Active4 beds 4 baths3,884 sq. ft.
$1,000,000Active4 beds 4 baths3,884 sq. ft.921 Escalante Trail, Prosper, TX 75078
MLS# 21111264Listed by: EBBY HALLIDAY, REALTORS - New
 $335,000Active3 beds 2 baths1,554 sq. ft.
$335,000Active3 beds 2 baths1,554 sq. ft.5530 Exeter Drive, Prosper, TX 75078
MLS# 21110746Listed by: GRIFFITH REALTY GROUP - Open Sat, 1 to 3pmNew
 $745,000Active4 beds 3 baths2,794 sq. ft.
$745,000Active4 beds 3 baths2,794 sq. ft.1630 Star Creek Drive, Prosper, TX 75078
MLS# 21110544Listed by: EBBY HALLIDAY REALTORS - New
 $820,000Active4 beds 4 baths3,736 sq. ft.
$820,000Active4 beds 4 baths3,736 sq. ft.4251 Rocky Ford Drive, Prosper, TX 75078
MLS# 21103246Listed by: KELLER WILLIAMS PROSPER CELINA - Open Sat, 11am to 1pmNew
 $775,000Active4 beds 4 baths3,003 sq. ft.
$775,000Active4 beds 4 baths3,003 sq. ft.2741 Kingston Street, Prosper, TX 75078
MLS# 21110273Listed by: YOUR HOME FREE LLC
