1800 Aspen Street, Prosper, TX 75078
Local realty services provided by:ERA Myers & Myers Realty


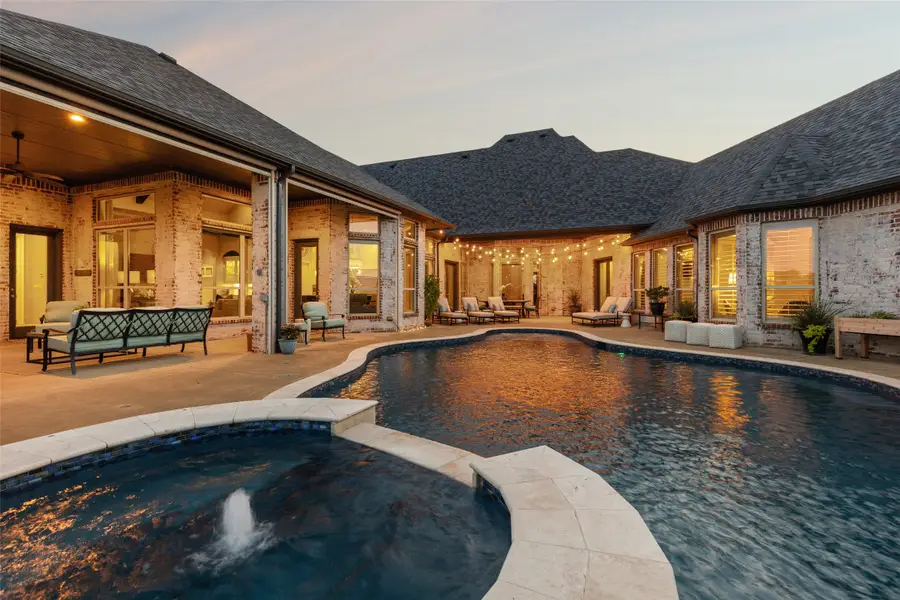
Listed by:victoria delacruz760-525-7378
Office:coldwell banker realty frisco
MLS#:20961784
Source:GDAR
Price summary
- Price:$2,400,000
- Price per sq. ft.:$434.78
- Monthly HOA dues:$191.67
About this home
Exquisite Dave R. Williams custom estate situated on a pristine 1-acre lot in the prestigious gated community of Christie Farms, located within the award-winning Prosper ISD. This meticulously maintained home blends timeless design, modern functionality, and exceptional craftsmanship. The heart of the home is a chef’s dream, featuring a one-of-a-kind grand piano–shaped island, high-end appliances, custom cabinetry, and a full prep kitchen ideal for entertaining. The open layout flows effortlessly into spacious living, dining, and entertaining areas including a media room and game room. A full mother-in-law suite with private living space offers comfort and privacy for guests or multigenerational living. The primary suite is a luxurious retreat with spa-inspired bath, his-and-her custom closets, and a bonus flex room ideal for a gym, nursery, or reading lounge. The executive office is a true showpiece with 100-year-old reclaimed wood barn doors and built-ins, while a nearby sound-insulated room provides quiet rest—perfect for night-shift professionals or creatives. Step outside to your resort-style backyard featuring a sparkling pool, expansive patio, and a fully equipped outdoor kitchen—perfect for enjoying iconic Texas sunsets. Additional highlights include an oversized laundry room with built-in storm shelter and an expanded Texas basement offering incredible versatility as a teen retreat, podcast studio, or future additional bedroom and bath. No detail has been overlooked in this extraordinary home that truly defines luxury living in Prosper.
Contact an agent
Home facts
- Year built:2017
- Listing Id #:20961784
- Added:60 day(s) ago
- Updated:August 13, 2025 at 08:43 PM
Rooms and interior
- Bedrooms:5
- Total bathrooms:6
- Full bathrooms:5
- Half bathrooms:1
- Living area:5,520 sq. ft.
Heating and cooling
- Cooling:Ceiling Fans, Central Air, Electric, Multi Units
- Heating:Central, Fireplaces
Structure and exterior
- Roof:Composition
- Year built:2017
- Building area:5,520 sq. ft.
- Lot area:1.03 Acres
Schools
- High school:Walnut Grove
- Middle school:Lorene Rogers
- Elementary school:Cynthia A Cockrell
Finances and disclosures
- Price:$2,400,000
- Price per sq. ft.:$434.78
- Tax amount:$32,952
New listings near 1800 Aspen Street
- New
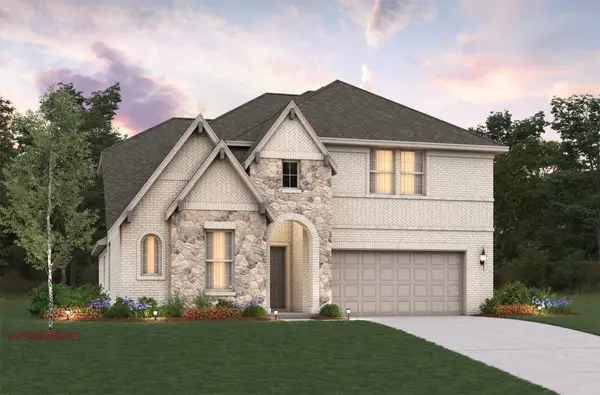 $630,927Active4 beds 3 baths3,055 sq. ft.
$630,927Active4 beds 3 baths3,055 sq. ft.2408 Bernham Drive, Celina, TX 75009
MLS# 21035379Listed by: RE/MAX DFW ASSOCIATES - New
 $1,599,000Active5 beds 7 baths4,981 sq. ft.
$1,599,000Active5 beds 7 baths4,981 sq. ft.830 Cambridge Drive, Prosper, TX 75078
MLS# 21034314Listed by: GRAND REALTY SERVICES - New
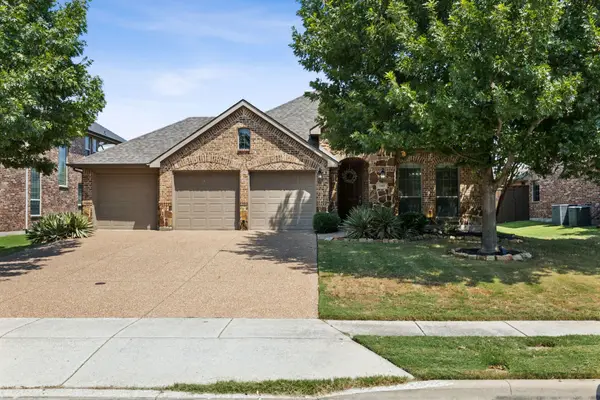 $549,000Active3 beds 2 baths1,817 sq. ft.
$549,000Active3 beds 2 baths1,817 sq. ft.910 Fox Ridge Trail, Prosper, TX 75078
MLS# 21034237Listed by: ROGERS HEALY AND ASSOCIATES - New
 $1,475,000Active5 beds 6 baths4,559 sq. ft.
$1,475,000Active5 beds 6 baths4,559 sq. ft.2060 Willow Bend Court, Prosper, TX 75078
MLS# 21034206Listed by: RE/MAX FOUR CORNERS - New
 $474,990Active3 beds 3 baths2,226 sq. ft.
$474,990Active3 beds 3 baths2,226 sq. ft.701 Wicklow, Celina, TX 75009
MLS# 21033913Listed by: HISTORYMAKER HOMES - New
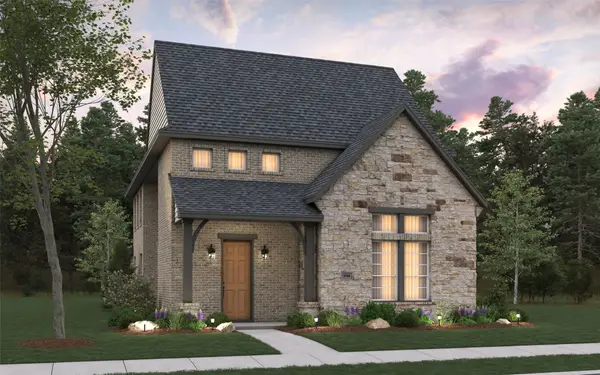 $482,990Active3 beds 3 baths2,203 sq. ft.
$482,990Active3 beds 3 baths2,203 sq. ft.613 Wicklow, Celina, TX 75009
MLS# 21033915Listed by: HISTORYMAKER HOMES - New
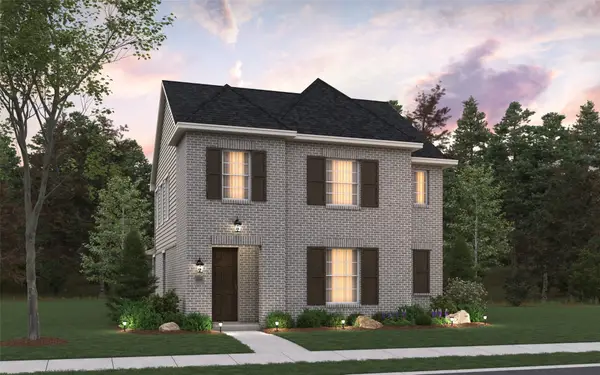 $489,990Active4 beds 4 baths2,472 sq. ft.
$489,990Active4 beds 4 baths2,472 sq. ft.625 Wicklow Court, Celina, TX 75009
MLS# 21033917Listed by: HISTORYMAKER HOMES - New
 $724,900Active3 beds 3 baths2,594 sq. ft.
$724,900Active3 beds 3 baths2,594 sq. ft.3111 Barefoot Lane, Prosper, TX 75078
MLS# 21033182Listed by: COMPASS RE TEXAS, LLC - New
 $475,000Active3 beds 2 baths1,928 sq. ft.
$475,000Active3 beds 2 baths1,928 sq. ft.16616 Amistad Avenue, Prosper, TX 75078
MLS# 21033823Listed by: SUNET GROUP - New
 $1,987,500Active4 beds 5 baths5,903 sq. ft.
$1,987,500Active4 beds 5 baths5,903 sq. ft.1311 Crooked Stick Drive, Prosper, TX 75078
MLS# 21000976Listed by: KELLER WILLIAMS PROSPER CELINA
