1941 Cypress Lake Lane, Prosper, TX 75078
Local realty services provided by:ERA Steve Cook & Co, Realtors

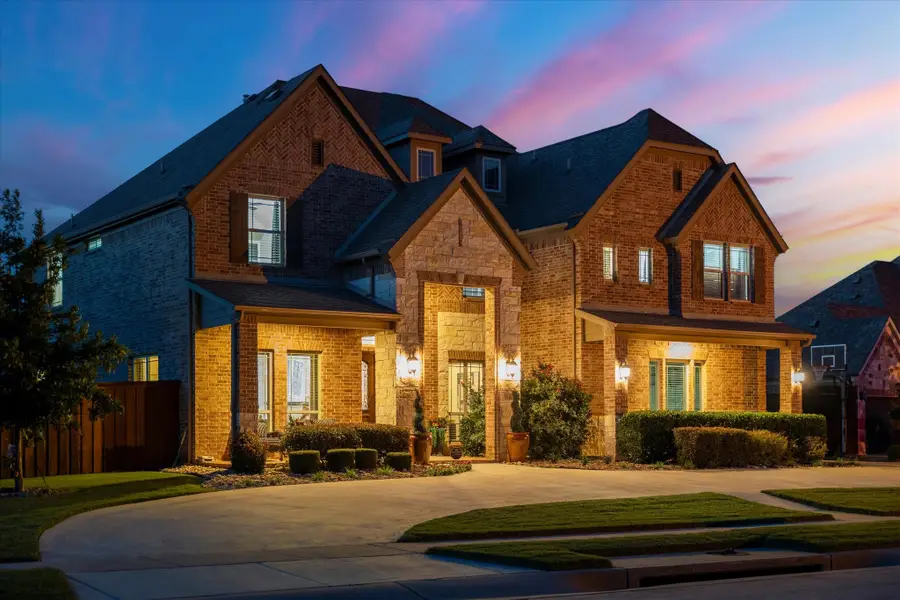
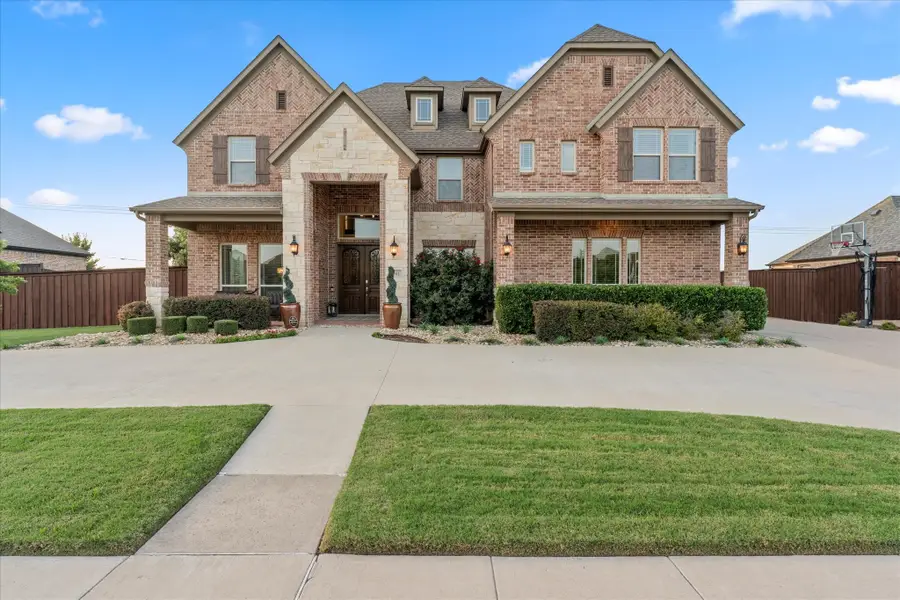
Listed by:christie thornton972-396-9100
Office:re/max four corners
MLS#:21008392
Source:GDAR
Price summary
- Price:$975,000
- Price per sq. ft.:$237.98
- Monthly HOA dues:$41.67
About this home
Luxurious Living in Lakes of La Cima Estates with Pond Views in Prosper ISD! Welcome to this stunning 2016 Gallery Custom Home that exudes elegance and comfort at every turn. Perfectly positioned on a spacious .322-acre lot, this beauty faces a peaceful pond and water feature—offering scenic views and no front-facing neighbors for added privacy and serenity. From the charming front porch to the grand circular driveway and three-car garage, this home makes a statement before you even step inside. Through the impressive double doors, you’ll discover a thoughtfully designed layout featuring 5 bedrooms, 3.5 baths, a dedicated office, formal dining room, game room, and a media room—plenty of space for both entertaining and relaxing. This floor plan flows so well with a grand staircase and tons of windows making it light and bright. As the original owners, the sellers have lovingly maintained and upgraded the home with meticulous care. Highlights include: gorgeous wood floors throughout, newer carpet, fresh designer paint and features, Custom built-ins in the utility room, surround sound, gourmet kitchen with walk in pantry, butler’s pantry, beverage fridge and Viking nugget ice maker. BOTH refrigerators and the washer & dryer convey with the home. Upgraded carpet and luxuriously updated bathrooms... PLUS MORE! Primary suite is oversized with sitting area, his & her closets, updated bathroom with huge walk in shower and more. Step outside into your own private retreat—this oversized backyard is designed to impress with a built-in gas fireplace, outdoor kitchen complete with grill and stovetop, and an extended covered patio with ceiling fans and lights. Hot tub is negotiable. Lush landscaping and ample space make it the perfect spot to unwind or entertain guests in style with ROOM FOR MORE! Inside and out, this home is the perfect blend of luxury, privacy, and functionality—and it’s ready for you to make it your own! COME CHECK IT OUT!
Contact an agent
Home facts
- Year built:2015
- Listing Id #:21008392
- Added:26 day(s) ago
- Updated:August 15, 2025 at 03:43 PM
Rooms and interior
- Bedrooms:5
- Total bathrooms:4
- Full bathrooms:3
- Half bathrooms:1
- Living area:4,097 sq. ft.
Structure and exterior
- Year built:2015
- Building area:4,097 sq. ft.
- Lot area:0.32 Acres
Schools
- High school:Walnut Grove
- Middle school:Lorene Rogers
- Elementary school:R Steve Folsom
Finances and disclosures
- Price:$975,000
- Price per sq. ft.:$237.98
- Tax amount:$15,931
New listings near 1941 Cypress Lake Lane
- New
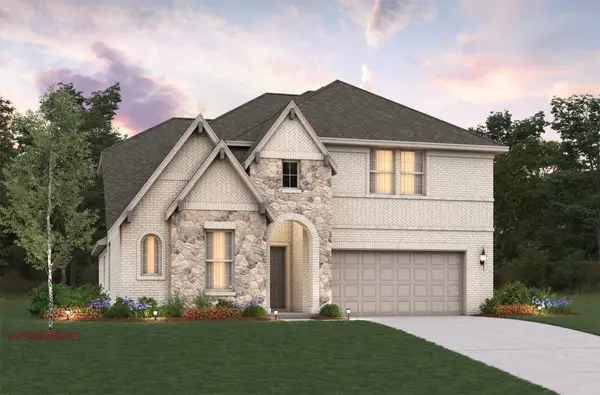 $630,927Active4 beds 3 baths3,055 sq. ft.
$630,927Active4 beds 3 baths3,055 sq. ft.2408 Bernham Drive, Celina, TX 75009
MLS# 21035379Listed by: RE/MAX DFW ASSOCIATES - New
 $1,599,000Active5 beds 7 baths4,981 sq. ft.
$1,599,000Active5 beds 7 baths4,981 sq. ft.830 Cambridge Drive, Prosper, TX 75078
MLS# 21034314Listed by: GRAND REALTY SERVICES - New
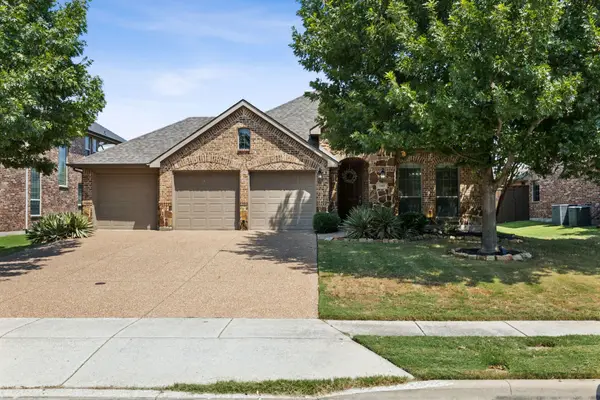 $549,000Active3 beds 2 baths1,817 sq. ft.
$549,000Active3 beds 2 baths1,817 sq. ft.910 Fox Ridge Trail, Prosper, TX 75078
MLS# 21034237Listed by: ROGERS HEALY AND ASSOCIATES - New
 $1,475,000Active5 beds 6 baths4,559 sq. ft.
$1,475,000Active5 beds 6 baths4,559 sq. ft.2060 Willow Bend Court, Prosper, TX 75078
MLS# 21034206Listed by: RE/MAX FOUR CORNERS - New
 $474,990Active3 beds 3 baths2,226 sq. ft.
$474,990Active3 beds 3 baths2,226 sq. ft.701 Wicklow, Celina, TX 75009
MLS# 21033913Listed by: HISTORYMAKER HOMES - New
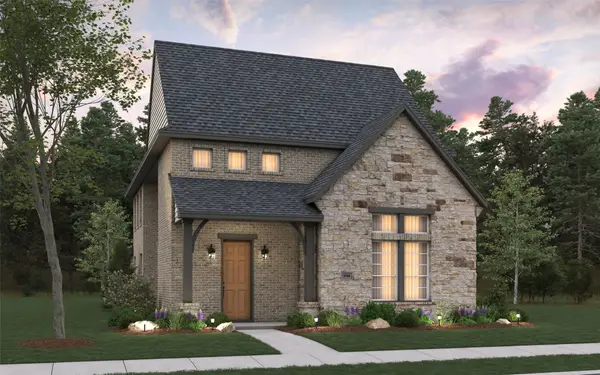 $482,990Active3 beds 3 baths2,203 sq. ft.
$482,990Active3 beds 3 baths2,203 sq. ft.613 Wicklow, Celina, TX 75009
MLS# 21033915Listed by: HISTORYMAKER HOMES - New
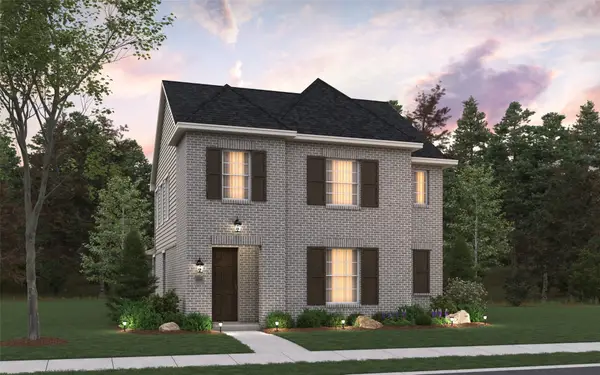 $489,990Active4 beds 4 baths2,472 sq. ft.
$489,990Active4 beds 4 baths2,472 sq. ft.625 Wicklow Court, Celina, TX 75009
MLS# 21033917Listed by: HISTORYMAKER HOMES - New
 $724,900Active3 beds 3 baths2,594 sq. ft.
$724,900Active3 beds 3 baths2,594 sq. ft.3111 Barefoot Lane, Prosper, TX 75078
MLS# 21033182Listed by: COMPASS RE TEXAS, LLC - New
 $475,000Active3 beds 2 baths1,928 sq. ft.
$475,000Active3 beds 2 baths1,928 sq. ft.16616 Amistad Avenue, Prosper, TX 75078
MLS# 21033823Listed by: SUNET GROUP - New
 $1,987,500Active4 beds 5 baths5,903 sq. ft.
$1,987,500Active4 beds 5 baths5,903 sq. ft.1311 Crooked Stick Drive, Prosper, TX 75078
MLS# 21000976Listed by: KELLER WILLIAMS PROSPER CELINA
