2101 Longmont Lane, Prosper, TX 75078
Local realty services provided by:ERA Newlin & Company
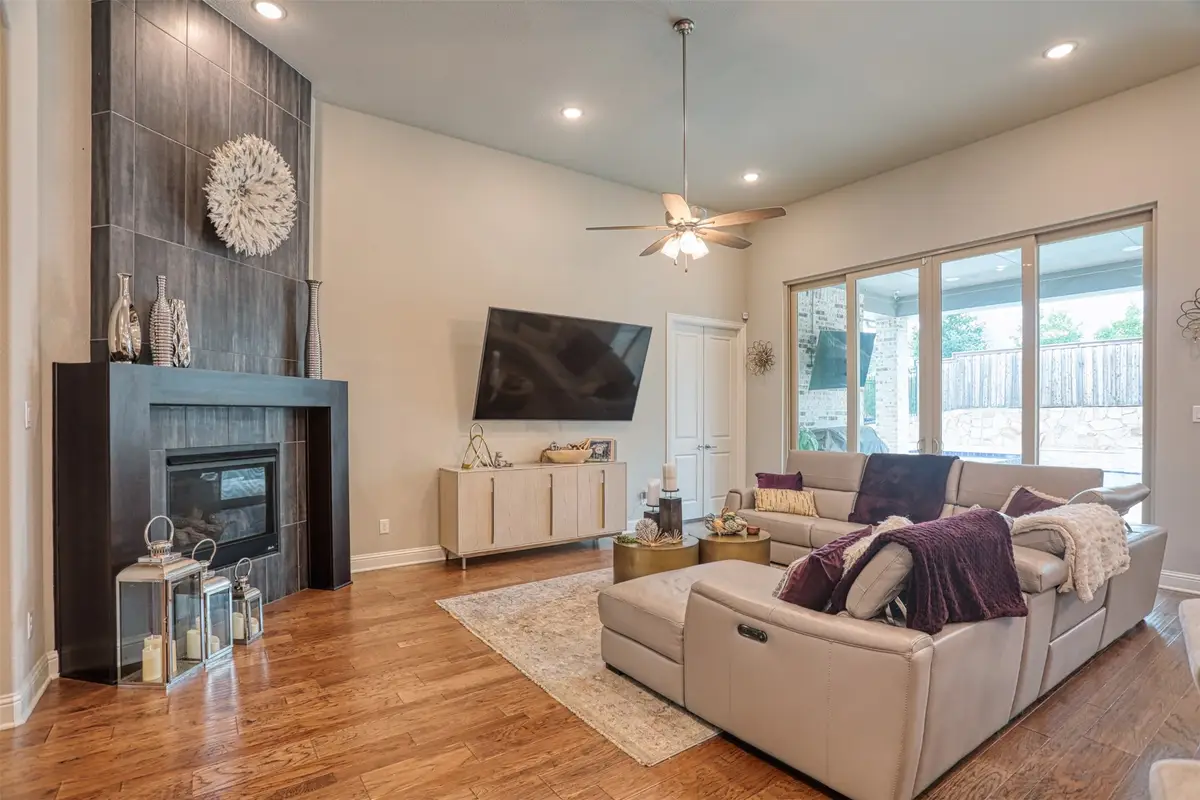


Listed by:janie nieto214-334-8432
Office:coldwell banker apex, realtors
MLS#:20992043
Source:GDAR
Price summary
- Price:$1,249,000
- Price per sq. ft.:$335.93
- Monthly HOA dues:$153.33
About this home
Situated on a corner lot in the gated Parkside community, this exceptional one-story residence offers 5 bedrooms, a dedicated study, and a separate media room—all thoughtfully designed for luxury living. The private backyard is a true retreat, complete with a sparkling pool and spa, plus a fully equipped outdoor kitchen—ideal for entertaining or relaxing in style. Inside, rich hardwood flooring flows throughout the home (no carpet), and plantation shutters add timeless elegance and privacy throughout. The home features a private study with built-ins, a formal dining room, and a spacious living area with a cozy fireplace. A separate media and game room offers additional flexibility, all conveniently located on a single level. Expansive sliding doors invite natural light and provide seamless views of the outdoor living space. The chef’s kitchen boasts a gas cooktop, double ovens, and an oversized island—perfect for everyday use or hosting gatherings. This meticulously maintained home offers comfort, sophistication, and functionality in one of the area's most desirable neighborhoods—just minutes from parks, top-rated schools, shopping, and dining.
Contact an agent
Home facts
- Year built:2020
- Listing Id #:20992043
- Added:35 day(s) ago
- Updated:August 15, 2025 at 02:16 PM
Rooms and interior
- Bedrooms:5
- Total bathrooms:4
- Full bathrooms:3
- Half bathrooms:1
- Living area:3,718 sq. ft.
Heating and cooling
- Cooling:Ceiling Fans, Central Air, Electric
- Heating:Central, Electric
Structure and exterior
- Roof:Composition
- Year built:2020
- Building area:3,718 sq. ft.
- Lot area:0.25 Acres
Schools
- High school:Walnut Grove
- Middle school:Lorene Rogers
- Elementary school:R Steve Folsom
Finances and disclosures
- Price:$1,249,000
- Price per sq. ft.:$335.93
- Tax amount:$19,062
New listings near 2101 Longmont Lane
- New
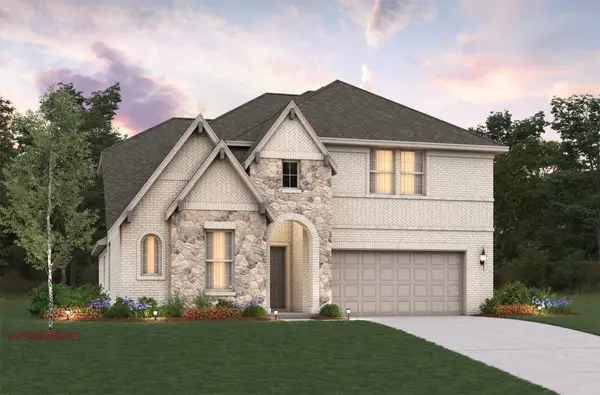 $630,927Active4 beds 3 baths3,055 sq. ft.
$630,927Active4 beds 3 baths3,055 sq. ft.2408 Bernham Drive, Celina, TX 75009
MLS# 21035379Listed by: RE/MAX DFW ASSOCIATES - New
 $1,599,000Active5 beds 7 baths4,981 sq. ft.
$1,599,000Active5 beds 7 baths4,981 sq. ft.830 Cambridge Drive, Prosper, TX 75078
MLS# 21034314Listed by: GRAND REALTY SERVICES - New
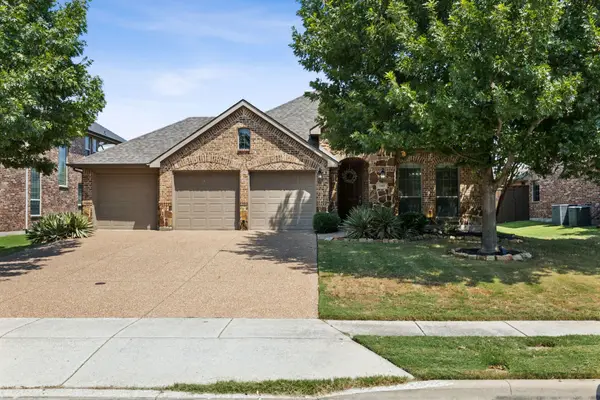 $549,000Active3 beds 2 baths1,817 sq. ft.
$549,000Active3 beds 2 baths1,817 sq. ft.910 Fox Ridge Trail, Prosper, TX 75078
MLS# 21034237Listed by: ROGERS HEALY AND ASSOCIATES - New
 $1,475,000Active5 beds 6 baths4,559 sq. ft.
$1,475,000Active5 beds 6 baths4,559 sq. ft.2060 Willow Bend Court, Prosper, TX 75078
MLS# 21034206Listed by: RE/MAX FOUR CORNERS - New
 $474,990Active3 beds 3 baths2,226 sq. ft.
$474,990Active3 beds 3 baths2,226 sq. ft.701 Wicklow, Celina, TX 75009
MLS# 21033913Listed by: HISTORYMAKER HOMES - New
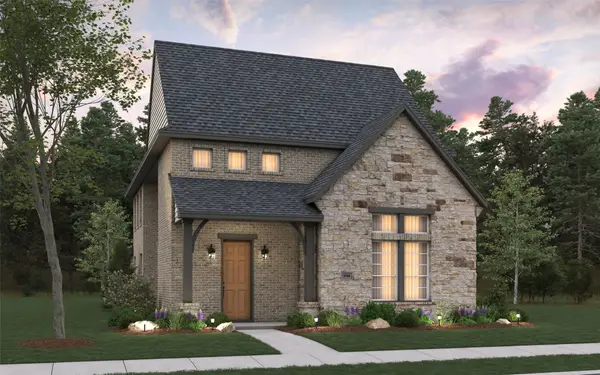 $482,990Active3 beds 3 baths2,203 sq. ft.
$482,990Active3 beds 3 baths2,203 sq. ft.613 Wicklow, Celina, TX 75009
MLS# 21033915Listed by: HISTORYMAKER HOMES - New
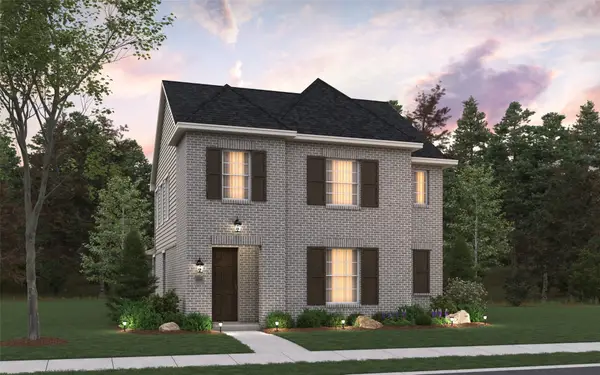 $489,990Active4 beds 4 baths2,472 sq. ft.
$489,990Active4 beds 4 baths2,472 sq. ft.625 Wicklow Court, Celina, TX 75009
MLS# 21033917Listed by: HISTORYMAKER HOMES - New
 $724,900Active3 beds 3 baths2,594 sq. ft.
$724,900Active3 beds 3 baths2,594 sq. ft.3111 Barefoot Lane, Prosper, TX 75078
MLS# 21033182Listed by: COMPASS RE TEXAS, LLC - New
 $475,000Active3 beds 2 baths1,928 sq. ft.
$475,000Active3 beds 2 baths1,928 sq. ft.16616 Amistad Avenue, Prosper, TX 75078
MLS# 21033823Listed by: SUNET GROUP - New
 $1,987,500Active4 beds 5 baths5,903 sq. ft.
$1,987,500Active4 beds 5 baths5,903 sq. ft.1311 Crooked Stick Drive, Prosper, TX 75078
MLS# 21000976Listed by: KELLER WILLIAMS PROSPER CELINA
