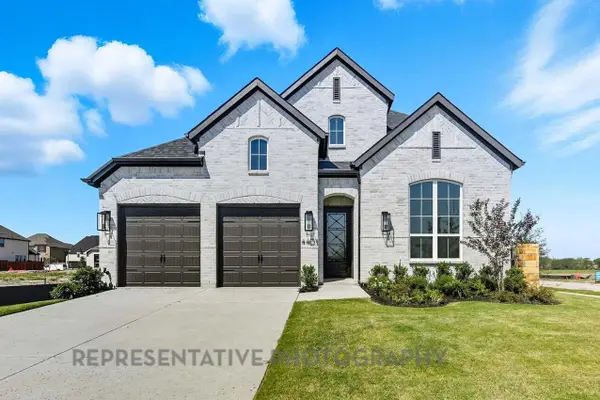2751 Langley Way, Prosper, TX 75078
Local realty services provided by:ERA Newlin & Company
Listed by:tonya peek972-712-8500
Office:coldwell banker realty
MLS#:20970856
Source:GDAR
Price summary
- Price:$874,900
- Price per sq. ft.:$227.54
- Monthly HOA dues:$116.67
About this home
Welcome to this beautifully designed Darling Home in Prosper’s prestigious Lakewood community. From the moment you arrive, you’re greeted by a charming outdoor courtyard—a serene space perfect for morning coffee or evening relaxation. Step inside to discover rich wood flooring throughout the main living areas, plantation shutters, and elegant decorative lighting that elevate every room. The living room impresses with soaring ceilings and a cozy gas fireplace, and flows seamlessly into the chef’s kitchen featuring a large island with seating, crisp white cabinetry, granite countertops, a gas cooktop, and double ovens. The open-concept layout continues into the spacious dining area—ideal for entertaining. The primary suite, located on the main floor, offers a peaceful retreat with a bay window, vaulted ceiling, and crown molding. The spa-like bath includes a soaker tub, oversized shower, and a large walk-in closet that connects directly to the laundry room for added convenience. Also downstairs is a private home office, a half bathroom, and a guest bedroom with an ensuite bath—perfect for visitors or multigenerational living. Upstairs, enjoy a large game room with built-in cabinetry and a beverage fridge, a separate media room, two oversized secondary bedrooms, and two full bathrooms plus a half bath—plenty of space for everyone. Step into the backyard to find a spacious covered patio and freshly stained fence, ideal for outdoor entertaining or simply enjoying the quiet surroundings. Lakewood offers resort-style amenities including a sparkling pool, clubhouse, park, scenic pond, and tree-lined walking trails. Conveniently located near shopping, dining, the PGA Headquarters, and zoned to highly acclaimed Prosper ISD schools, including Walnut Grove High School. This home combines refined design, flexible living spaces, and an unbeatable location—don’t miss the opportunity to make it yours!
Contact an agent
Home facts
- Year built:2018
- Listing ID #:20970856
- Added:105 day(s) ago
- Updated:October 03, 2025 at 11:43 AM
Rooms and interior
- Bedrooms:4
- Total bathrooms:6
- Full bathrooms:4
- Half bathrooms:2
- Living area:3,845 sq. ft.
Heating and cooling
- Cooling:Attic Fan, Ceiling Fans, Central Air, Electric, Zoned
- Heating:Central, Natural Gas, Zoned
Structure and exterior
- Roof:Composition
- Year built:2018
- Building area:3,845 sq. ft.
- Lot area:0.19 Acres
Schools
- High school:Walnut Grove
- Middle school:Lorene Rogers
- Elementary school:Cynthia A Cockrell
Finances and disclosures
- Price:$874,900
- Price per sq. ft.:$227.54
- Tax amount:$14,264
New listings near 2751 Langley Way
- New
 $829,900Active4 beds 5 baths3,335 sq. ft.
$829,900Active4 beds 5 baths3,335 sq. ft.2050 Sun Meadow Drive, Prosper, TX 75078
MLS# 21073923Listed by: EBBY HALLIDAY, REALTORS - New
 $1,119,995Active4 beds 4 baths4,965 sq. ft.
$1,119,995Active4 beds 4 baths4,965 sq. ft.1030 Deer Run Lane, Prosper, TX 75078
MLS# 21077147Listed by: MERIT HOMES - New
 $1,436,000Active4 beds 5 baths4,259 sq. ft.
$1,436,000Active4 beds 5 baths4,259 sq. ft.480 Williamsburg Place, Prosper, TX 75078
MLS# 21076958Listed by: SEVENHAUS REALTY - New
 $1,575,000Active5 beds 6 baths4,991 sq. ft.
$1,575,000Active5 beds 6 baths4,991 sq. ft.470 Williamsburg Place, Prosper, TX 75078
MLS# 21076983Listed by: SEVENHAUS REALTY - New
 $1,432,000Active5 beds 6 baths4,543 sq. ft.
$1,432,000Active5 beds 6 baths4,543 sq. ft.371 Williamsburg Place, Prosper, TX 75078
MLS# 21076919Listed by: SEVENHAUS REALTY - New
 $1,200,000Active4 beds 5 baths4,225 sq. ft.
$1,200,000Active4 beds 5 baths4,225 sq. ft.1760 Parkwood Drive, Prosper, TX 75078
MLS# 21068282Listed by: REFLECT REAL ESTATE - Open Sat, 10am to 12pmNew
 $749,500Active5 beds 4 baths3,624 sq. ft.
$749,500Active5 beds 4 baths3,624 sq. ft.431 Fawn Mist Drive, Prosper, TX 75078
MLS# 21075763Listed by: COMPASS RE TEXAS, LLC - New
 $7,000,000Active12 Acres
$7,000,000Active12 AcresTBD Lot B Parvin Road, Prosper, TX 75078
MLS# 21076608Listed by: ALLIE BETH ALLMAN & ASSOC. - Open Sat, 11am to 1pmNew
 $750,000Active3 beds 3 baths3,160 sq. ft.
$750,000Active3 beds 3 baths3,160 sq. ft.1840 Shavano Way, Prosper, TX 75078
MLS# 21076134Listed by: REDFIN CORPORATION - New
 $829,871Active4 beds 6 baths3,366 sq. ft.
$829,871Active4 beds 6 baths3,366 sq. ft.4401 Daisy Lane, Celina, TX 75078
MLS# 21076143Listed by: DINA VERTERAMO
