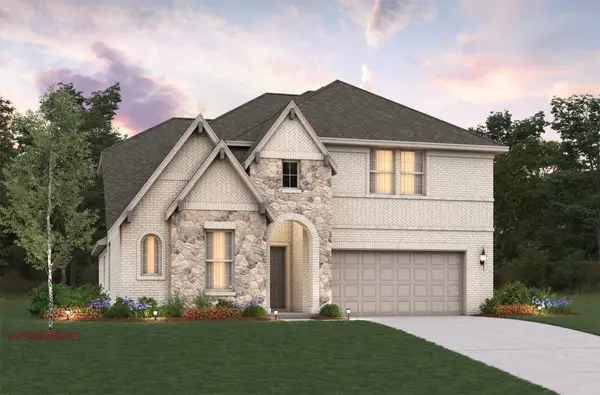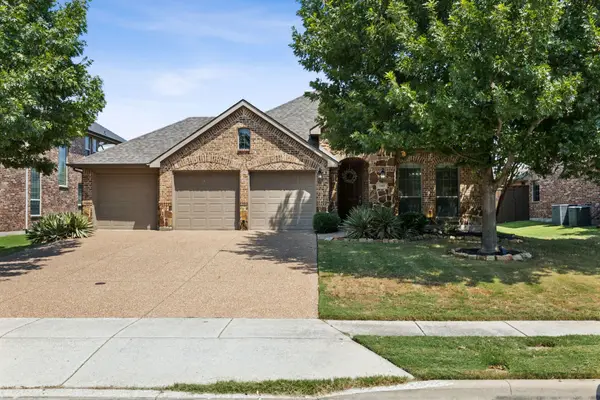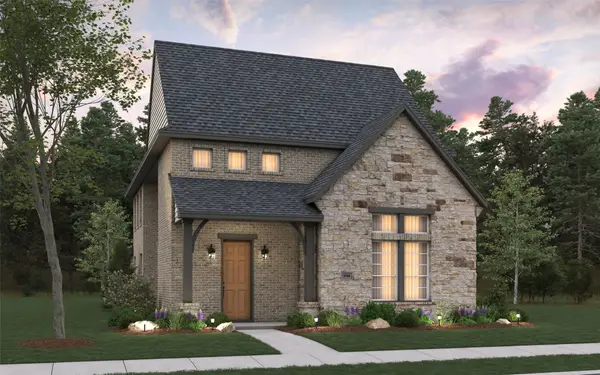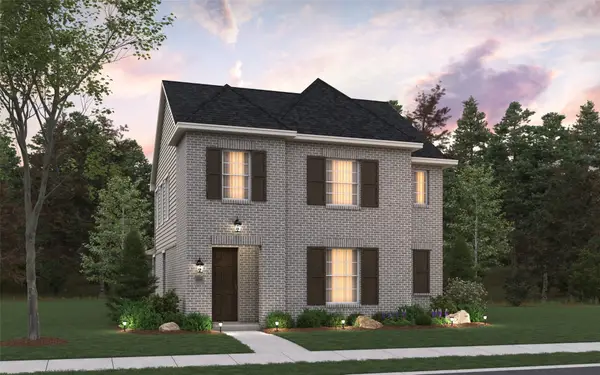2901 Lakeview Drive, Prosper, TX 75078
Local realty services provided by:ERA Courtyard Real Estate



Listed by:susan galbraith972-396-9100
Office:re/max four corners
MLS#:20950461
Source:GDAR
Price summary
- Price:$2,095,000
- Price per sq. ft.:$387.1
- Monthly HOA dues:$183.33
About this home
Nestled within the prestigious Whispering Farms community, this estate epitomizes enjoyable living - offering an unparalleled blend of family & functionality. Situated on an expansive lot, this residence boasts timeless architectural details throughout. Upon entering the foyer, you'll be captivated by the view extending through to the outdoor retreat, featuring a resort-style pool w- a slide, spa, & cascading waterfall. A striking rotunda ceiling, highlighted by intricate lighting & surrounded by niche shelving, sets the stage for the formal dining area & floor-to-ceiling, glass-encased wine display. Double French doors lead to a stately study, complete w- custom-built desk & rich beamed ceilings. The owner's wing offers an exquisite private retreat, inclusive of a separate living area that may serve as a second study, nursery, etc. The spa-inspired master bathroom showcases a double Roman shower w-rain showerheads, jet body sprays, & a step-in tub. A thoughtfully designed workout room features mirrored walls & rubber flooring. The kitchen is neatly equipped with a 48-inch built-in refrigerator, Viking cooktop, double ovens, ample custom cabinetry, accent lighting, & a spacious walk-in pantry. Adjacent to the kitchen, the family room seamlessly integrates w- the breakfast nook, featuring a built-in entertainment center & offering direct access to the outdoor living area w- a built-in DCS grill. Upstairs, a dedicated entertainment wing redefines luxury recreation - providing space for gaming, media, billiards, shuffleboard & more! An appointed walk-in bar includes a built-in refrigerator & keg tap. All media equipment & speakers remain, ensuring an immersive experience. A spiral staircase descends from the cathedral-ceilinged outdoor balcony to the lower patio, enhancing the multi-tiered outdoor experience. The estate’s centerpiece—a stunning 40,000-gallon pool—features extensive decking, a stone-encased waterslide, multiple water elements, spa, & beach entry.
Contact an agent
Home facts
- Year built:2005
- Listing Id #:20950461
- Added:77 day(s) ago
- Updated:August 13, 2025 at 10:40 PM
Rooms and interior
- Bedrooms:4
- Total bathrooms:5
- Full bathrooms:4
- Half bathrooms:1
- Living area:5,412 sq. ft.
Heating and cooling
- Cooling:Ceiling Fans, Central Air, Electric, Multi Units, Zoned
- Heating:Central, Natural Gas, Zoned
Structure and exterior
- Roof:Composition
- Year built:2005
- Building area:5,412 sq. ft.
- Lot area:1.02 Acres
Schools
- High school:Walnut Grove
- Middle school:Lorene Rogers
- Elementary school:Cynthia A Cockrell
Finances and disclosures
- Price:$2,095,000
- Price per sq. ft.:$387.1
- Tax amount:$27,026
New listings near 2901 Lakeview Drive
- New
 $630,927Active4 beds 3 baths3,055 sq. ft.
$630,927Active4 beds 3 baths3,055 sq. ft.2408 Bernham Drive, Celina, TX 75009
MLS# 21035379Listed by: RE/MAX DFW ASSOCIATES - New
 $1,599,000Active5 beds 7 baths4,981 sq. ft.
$1,599,000Active5 beds 7 baths4,981 sq. ft.830 Cambridge Drive, Prosper, TX 75078
MLS# 21034314Listed by: GRAND REALTY SERVICES - New
 $549,000Active3 beds 2 baths1,817 sq. ft.
$549,000Active3 beds 2 baths1,817 sq. ft.910 Fox Ridge Trail, Prosper, TX 75078
MLS# 21034237Listed by: ROGERS HEALY AND ASSOCIATES - New
 $1,475,000Active5 beds 6 baths4,559 sq. ft.
$1,475,000Active5 beds 6 baths4,559 sq. ft.2060 Willow Bend Court, Prosper, TX 75078
MLS# 21034206Listed by: RE/MAX FOUR CORNERS - New
 $474,990Active3 beds 3 baths2,226 sq. ft.
$474,990Active3 beds 3 baths2,226 sq. ft.701 Wicklow, Celina, TX 75009
MLS# 21033913Listed by: HISTORYMAKER HOMES - New
 $482,990Active3 beds 3 baths2,203 sq. ft.
$482,990Active3 beds 3 baths2,203 sq. ft.613 Wicklow, Celina, TX 75009
MLS# 21033915Listed by: HISTORYMAKER HOMES - New
 $489,990Active4 beds 4 baths2,472 sq. ft.
$489,990Active4 beds 4 baths2,472 sq. ft.625 Wicklow Court, Celina, TX 75009
MLS# 21033917Listed by: HISTORYMAKER HOMES - New
 $724,900Active3 beds 3 baths2,594 sq. ft.
$724,900Active3 beds 3 baths2,594 sq. ft.3111 Barefoot Lane, Prosper, TX 75078
MLS# 21033182Listed by: COMPASS RE TEXAS, LLC - New
 $475,000Active3 beds 2 baths1,928 sq. ft.
$475,000Active3 beds 2 baths1,928 sq. ft.16616 Amistad Avenue, Prosper, TX 75078
MLS# 21033823Listed by: SUNET GROUP - New
 $1,987,500Active4 beds 5 baths5,903 sq. ft.
$1,987,500Active4 beds 5 baths5,903 sq. ft.1311 Crooked Stick Drive, Prosper, TX 75078
MLS# 21000976Listed by: KELLER WILLIAMS PROSPER CELINA
