3501 Beechwood Drive, Prosper, TX 75078
Local realty services provided by:ERA Newlin & Company


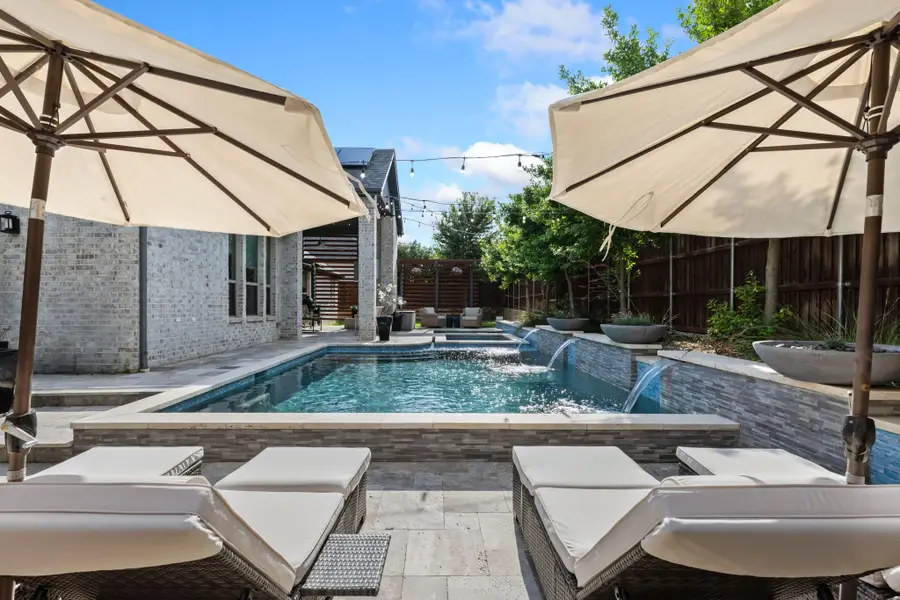
Listed by:donna breedlove972-382-8882
Office:keller williams prosper celina
MLS#:20992581
Source:GDAR
Price summary
- Price:$1,200,000
- Price per sq. ft.:$293.54
- Monthly HOA dues:$121.67
About this home
WOW! Welcome to this stunning Drees Home where every detail has been crafted for luxury living and effortless entertaining! Nestled on an interior lot in the highly sought-after Whitley Place community and zoned for Walnut Grove, this four bedroom residence offers the perfect blend of style, comfort and sustainability. Step into this exquisite home where designer finishes and thoughtful details greet you at every turn. Beautiful hardwood flooring flows seamlessly throughout the open concept living while soaring ceilings and walls of windows bathe the space in natural light. Built-ins in the executive study provide a sophisticated workspace while the mudroom and laundry room are nothing short of spectacular, boasting custom cabinetry, built-in bench seating, and ample counter space to streamline daily routines. This thoughtful floorplan offers four generous bedrooms-three w an ensuite bath ensuring privacy and comfort for family and guests. The media room rivals any theatre w the adjacent game room perfect for fun and games. An entertainer's dream awaits in the resort-style backyard—complete with a sparkling pool, covered patio, lush landscaping and ample patio space for al fresco dining or lounging all ready for unforgettable gatherings! A DREAM lifestyle awaits. No MUD or PID tax.
Contact an agent
Home facts
- Year built:2018
- Listing Id #:20992581
- Added:40 day(s) ago
- Updated:August 13, 2025 at 03:42 PM
Rooms and interior
- Bedrooms:4
- Total bathrooms:6
- Full bathrooms:4
- Half bathrooms:2
- Living area:4,088 sq. ft.
Heating and cooling
- Cooling:Ceiling Fans, Central Air, Electric
- Heating:Central, Fireplaces, Natural Gas, Solar
Structure and exterior
- Year built:2018
- Building area:4,088 sq. ft.
- Lot area:0.26 Acres
Schools
- High school:Walnut Grove
- Middle school:Lorene Rogers
- Elementary school:Cynthia A Cockrell
Finances and disclosures
- Price:$1,200,000
- Price per sq. ft.:$293.54
- Tax amount:$16,932
New listings near 3501 Beechwood Drive
- New
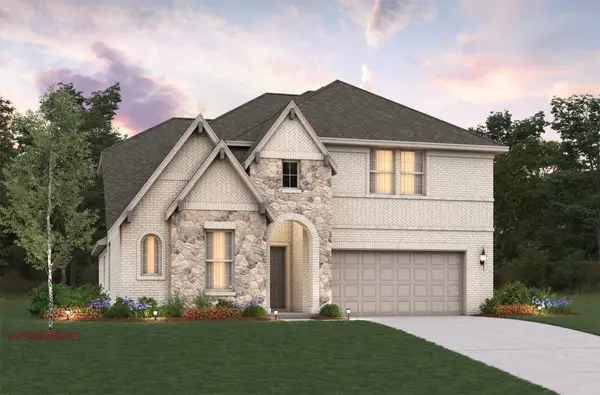 $630,927Active4 beds 3 baths3,055 sq. ft.
$630,927Active4 beds 3 baths3,055 sq. ft.2408 Bernham Drive, Celina, TX 75009
MLS# 21035379Listed by: RE/MAX DFW ASSOCIATES - New
 $1,599,000Active5 beds 7 baths4,981 sq. ft.
$1,599,000Active5 beds 7 baths4,981 sq. ft.830 Cambridge Drive, Prosper, TX 75078
MLS# 21034314Listed by: GRAND REALTY SERVICES - New
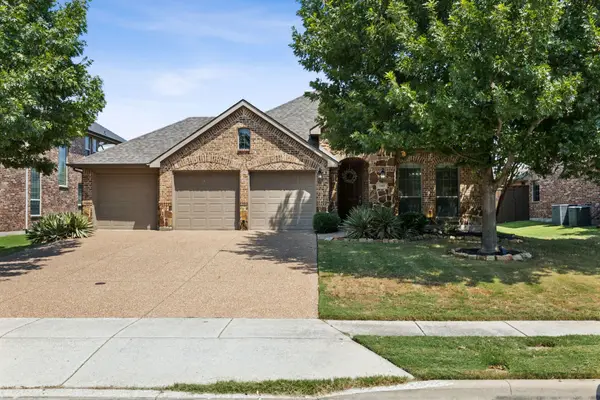 $549,000Active3 beds 2 baths1,817 sq. ft.
$549,000Active3 beds 2 baths1,817 sq. ft.910 Fox Ridge Trail, Prosper, TX 75078
MLS# 21034237Listed by: ROGERS HEALY AND ASSOCIATES - New
 $1,475,000Active5 beds 6 baths4,559 sq. ft.
$1,475,000Active5 beds 6 baths4,559 sq. ft.2060 Willow Bend Court, Prosper, TX 75078
MLS# 21034206Listed by: RE/MAX FOUR CORNERS - New
 $474,990Active3 beds 3 baths2,226 sq. ft.
$474,990Active3 beds 3 baths2,226 sq. ft.701 Wicklow, Celina, TX 75009
MLS# 21033913Listed by: HISTORYMAKER HOMES - New
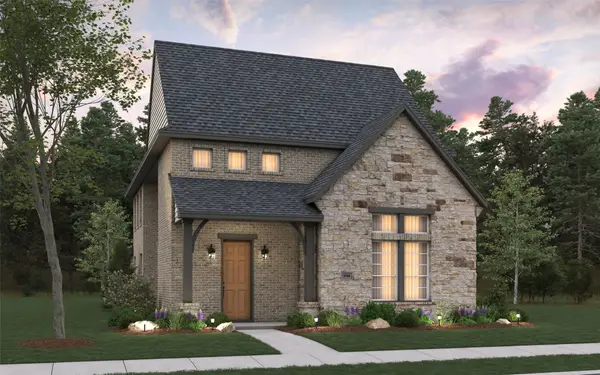 $482,990Active3 beds 3 baths2,203 sq. ft.
$482,990Active3 beds 3 baths2,203 sq. ft.613 Wicklow, Celina, TX 75009
MLS# 21033915Listed by: HISTORYMAKER HOMES - New
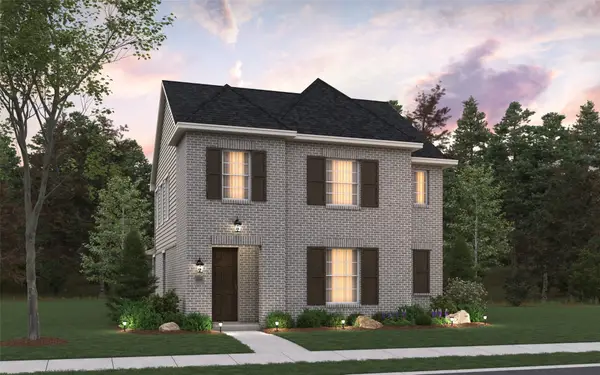 $489,990Active4 beds 4 baths2,472 sq. ft.
$489,990Active4 beds 4 baths2,472 sq. ft.625 Wicklow Court, Celina, TX 75009
MLS# 21033917Listed by: HISTORYMAKER HOMES - New
 $724,900Active3 beds 3 baths2,594 sq. ft.
$724,900Active3 beds 3 baths2,594 sq. ft.3111 Barefoot Lane, Prosper, TX 75078
MLS# 21033182Listed by: COMPASS RE TEXAS, LLC - New
 $475,000Active3 beds 2 baths1,928 sq. ft.
$475,000Active3 beds 2 baths1,928 sq. ft.16616 Amistad Avenue, Prosper, TX 75078
MLS# 21033823Listed by: SUNET GROUP - New
 $1,987,500Active4 beds 5 baths5,903 sq. ft.
$1,987,500Active4 beds 5 baths5,903 sq. ft.1311 Crooked Stick Drive, Prosper, TX 75078
MLS# 21000976Listed by: KELLER WILLIAMS PROSPER CELINA
